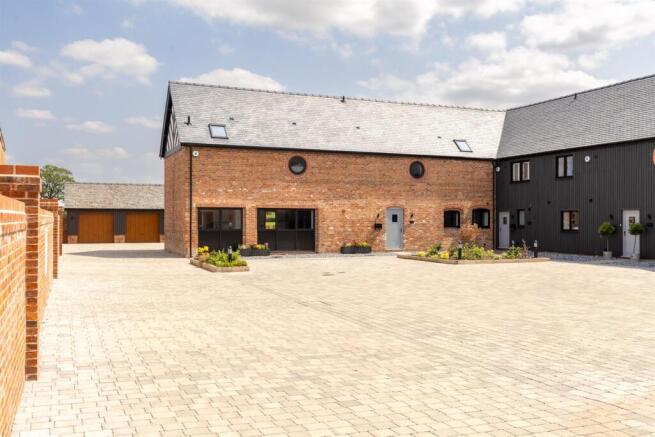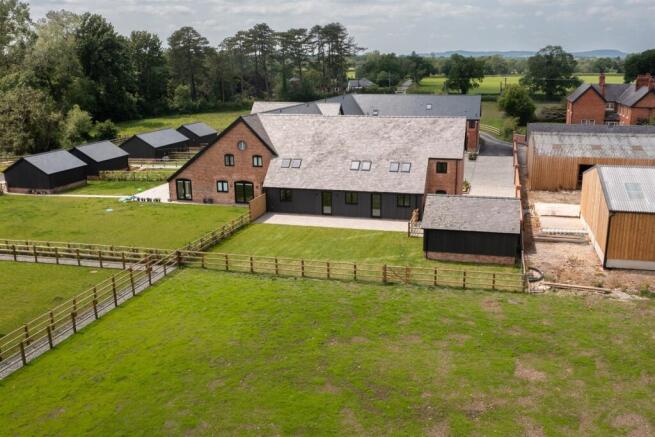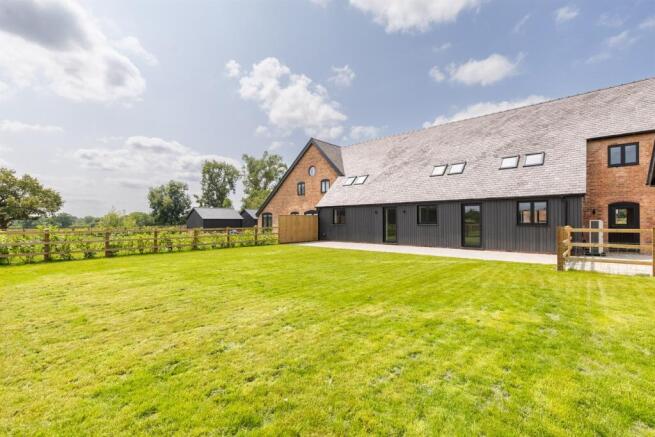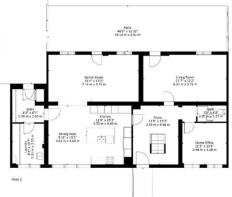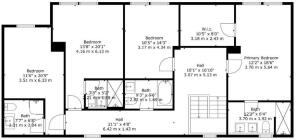High specification 3241 square feet barn in Stoke Hall Lane near Nantwich

- PROPERTY TYPE
Semi-Detached
- BEDROOMS
4
- BATHROOMS
4
- SIZE
3,241 sq ft
301 sq m
- TENUREDescribes how you own a property. There are different types of tenure - freehold, leasehold, and commonhold.Read more about tenure in our glossary page.
Freehold
Key features
- Large barn conversion of 3,241 square feet (GE)
- Estimated Garden Plot 0.3644 Acre
- Stunning development by renowned developers RHB Construction
- Energy-efficient, architecturally designed home
- Long private driveway approach, providing superb first impression
- Fittings and finishes throughout of very high quality
- Four bedrooms, four bathrooms
- Outstanding kitchen and very flexible ground floor space
- Detached double garage, private parking area
Description
Comment from Robert Reed of Gascoigne Halman
Even if you are relatively local, you may not know where this fantastic and in many ways hugely surprising and impressive barn is located. Stoke is a small rural hamlet that lies between Barbridge and Poole. All of these areas are just a few miles from both Nantwich and Tarporley.
If space is and top notch specification is what you desire, this needs to be a lead candidate in your property search. It is a barn with a TARDIS like effect when you step inside, so prepare to be impressed!
The barn conversion was crafted by renowned local developer R H B Construction and offers a unique blend of energy efficiency, architectural design, and modern luxury, all set amidst beautiful countryside and forming part of a select development of just seven converted barns. The subject property benefits from its own private driveway, parking area and detached double garage.
This barn spans 3,241 square feet of gross external space, situated on a generous plot of just over one third of an acre. The thoughtful design ensures a harmonious flow throughout, while high quality finishes create an inviting atmosphere and perfect hub for day to day relaxing with the family or for bigger gatherings and parties.
Key features include:
A detached double garage and a private block-paved driveway, ensuring ample parking and no passing traffic.
An air source heat pump providing efficient underfloor heating throughout the property.
A beautifully designed kitchen featuring integrated appliances, a wine cooler, and a hot water tap, the area as a whole perfect for culinary enthusiasts.
Lutron lighting in the kitchen, diner, and living areas, creating a flexible, warm and inviting ambiance.
A Sonos integrated system with speakers in the kitchen, diner, and living areas, providing seamless entertainment.
Fibre broadband direct to the property, ensuring high-speed connectivity for work and leisure. And keeping the children happy!
A 10-year structural warranty for peace of mind.
An electric charging point for vehicles and an electric gate at the entrance to the development for enhanced security and convenience
This is a home which the developer has put together with so much pride and focus. He will be delighted to meet you personally and show you round.
For a personal description of the property or to arrange a viewing, please contact me at the Tarporley office.
RHB Construction
RHB Construction is a local, family run construction company based in Nantwich and are renown as one of the areas leading construction and property development companies who specialise in bespoke homes, barn conversions and large-scale renovation projects.
Directions
what3words /// gearbox.trappings.juggler
Postcode CW5 6AS
This is a home which the developer has put together with so much pride and focus. He will be delighted to meet you personally and show you round.
For a personal description of the property or to arrange a viewing, please contact me at the Tarporley office.
Accommodation and dimensions
Accommodation - With approximate measurements comprises:
Ground Floor: -
Entrance Hall - 4.72 x 3.4 (15'5" x 11'1") -
Inner Hall - 2.3 x 1.2 (7'6" x 3'11") -
Lounge - 6.55 x 3.85 (21'5" x 12'7") -
Laundry - 3.6 x 3.45 (11'9" x 11'3") -
Dining/Living Room - 7.25 x 3.9 (23'9" x 12'9") -
Kitchen - 6.7 x 4.7 (21'11" x 15'5") -
Utility Room - 3.45 x 2.45 (11'3" x 8'0") -
Boot Room - 2.65 x 2.45 (8'8" x 8'0") -
First Floor: -
Landing - 96.01m x 7.92m (315 x 26) -
Bedroom No. One - 5.8 x 3.8 (19'0" x 12'5") -
Walk In Wardrobe - 3.05 x 2.55 (10'0" x 8'4") -
Ensuite - 3.75 x 1.8 (12'3" x 5'10") -
Bedroom No. Two - 4.25 x 3.4 (13'11" x 11'1") -
Ensuite - 2.4 x 2 (7'10" x 6'6") -
Bedroom No. Three - 4.4 x 3.7 (14'5" x 12'1") -
Ensuite - 2.16 x 1.8 (7'1" x 5'10") -
Bedroom No. Four - 4.7 x 3.0 (15'5" x 9'10") -
Ensuite - 3 x 1.8 (9'10" x 5'10") -
Location
Situated in the heart of rural Cheshire, four miles from the market town of Nantwich and six from the Georgian village of Tarporley is the quaint and appealing village of Barbridge and adjoining hamlet of Stoke, near Poole.
The village is surrounded by stunning Cheshire countryside and Barbridge Junction, the name of the canal junction where the Shropshire Union Canal terminates, provides pleasant canal side walks. Within walking distance is the Olde Barbridge Inn, recently reopened and heavily invested in.
Children are bussed to either Tarporley or Nantwich secondary schools with the property in the catchment for both. Private Education at Kings, Queens and Abbey Gate College in Chester, can all be commuted to. Four major motorways which cross Cheshire ensure fast access to all major commercial centres within the North-West and throughout the country. A frequent bus service links Barbridge with Chester, Hanley and Stoke-on-Trent. Nearby Crewe railway station links Cheshire to London just over ninety minutes hours. Manchester and Liverpool International Airports are both within a one hour drive.
Nantwich offers independent shops, cafes and eateries, popular schooling and larger supermarkets including Sainsburys, Morrisons and Aldi. Chester City Centre sits within 35 minutes drive, approximately 16 miles, offering a range of shopping facilities, restaurants and cultural attractions including one of the finest Cathedrals in Europe.
On a commuter front, connecting roads are conveniently accessible via the A51 and A500 and M6 road links, plus the M56 motorway, M53 and A55 expressway into North Wales, all linking major commercial centres of the North West.
WANT TO MOVE BUT NEED TO SELL?
If you are interested in this property but need to sell your own home in Cheshire, South Manchester or the Peak District, Gascoigne Halman can provide a free, no obligation market appraisal and valuation of your own home. We are proud to be the leading estate agent in the area, with a network of twenty three offices - full contact details can be located on our website. Robert Reed is the manager of the Tarporley office.
The Tarporley team consists of Robert, Pamela, Oliver, Sally, Tresa, Sam, Zoe, Clive, Yvonne and Jeremy - we pride ourselves on being not just professional and efficient but also warm and welcoming. If you are in the village and fancy a coffee, do come in and say hello. We are located at 62 High Street, Tarporley, six premises to the left of Tarporley Parish Church. Our building is a landmark in the village, having above the shop front a beautiful illuminated fully working heritage clock.
NOTICE
Gascoigne Halman for themselves and for the vendors or lessors of this property whose agents they are give notice that: (i) the particulars are set out as a general outline only for the guidance of intending purchasers or lessees, and do not constitute, nor constitute part of, an offer or contract; (ii) all descriptions, dimensions, references to condition and necessary permissions for use and occupation, and other details are given in good faith and are believed to be correct but any intending purchasers or tenants should not rely on them as statements or representations of fact but must satisfy themselves by inspection or otherwise as to the correctness of each of them; (iii) no person in the employment of Gascoigne Halman has any authority to make or give any representation or warranty whatever in relation to this property.
Central Heating
Double Glazing
Brochures
Brochure- COUNCIL TAXA payment made to your local authority in order to pay for local services like schools, libraries, and refuse collection. The amount you pay depends on the value of the property.Read more about council Tax in our glossary page.
- Ask agent
- PARKINGDetails of how and where vehicles can be parked, and any associated costs.Read more about parking in our glossary page.
- Garage
- GARDENA property has access to an outdoor space, which could be private or shared.
- Yes
- ACCESSIBILITYHow a property has been adapted to meet the needs of vulnerable or disabled individuals.Read more about accessibility in our glossary page.
- Ask agent
Energy performance certificate - ask agent
High specification 3241 square feet barn in Stoke Hall Lane near Nantwich
Add an important place to see how long it'd take to get there from our property listings.
__mins driving to your place
Get an instant, personalised result:
- Show sellers you’re serious
- Secure viewings faster with agents
- No impact on your credit score
Your mortgage
Notes
Staying secure when looking for property
Ensure you're up to date with our latest advice on how to avoid fraud or scams when looking for property online.
Visit our security centre to find out moreDisclaimer - Property reference 1014690. The information displayed about this property comprises a property advertisement. Rightmove.co.uk makes no warranty as to the accuracy or completeness of the advertisement or any linked or associated information, and Rightmove has no control over the content. This property advertisement does not constitute property particulars. The information is provided and maintained by Gascoigne Halman, Tarporley. Please contact the selling agent or developer directly to obtain any information which may be available under the terms of The Energy Performance of Buildings (Certificates and Inspections) (England and Wales) Regulations 2007 or the Home Report if in relation to a residential property in Scotland.
*This is the average speed from the provider with the fastest broadband package available at this postcode. The average speed displayed is based on the download speeds of at least 50% of customers at peak time (8pm to 10pm). Fibre/cable services at the postcode are subject to availability and may differ between properties within a postcode. Speeds can be affected by a range of technical and environmental factors. The speed at the property may be lower than that listed above. You can check the estimated speed and confirm availability to a property prior to purchasing on the broadband provider's website. Providers may increase charges. The information is provided and maintained by Decision Technologies Limited. **This is indicative only and based on a 2-person household with multiple devices and simultaneous usage. Broadband performance is affected by multiple factors including number of occupants and devices, simultaneous usage, router range etc. For more information speak to your broadband provider.
Map data ©OpenStreetMap contributors.
