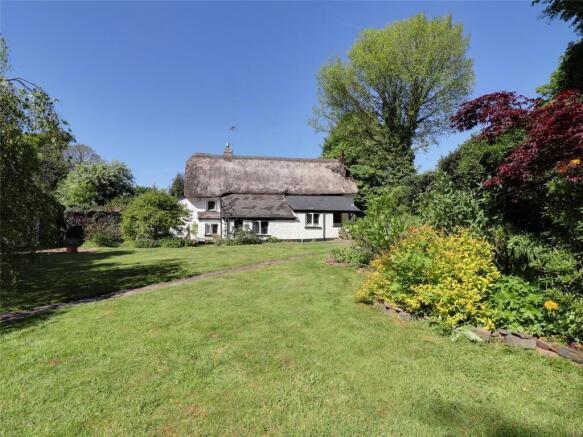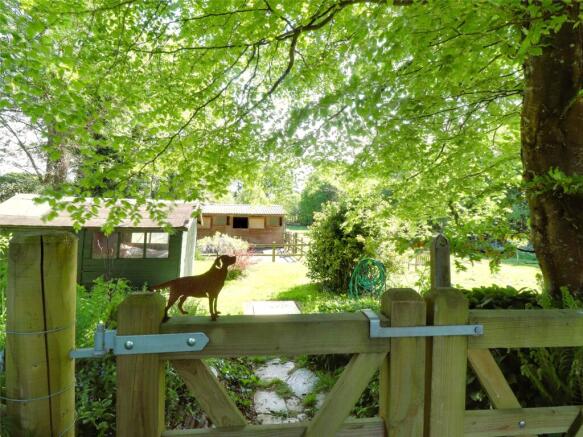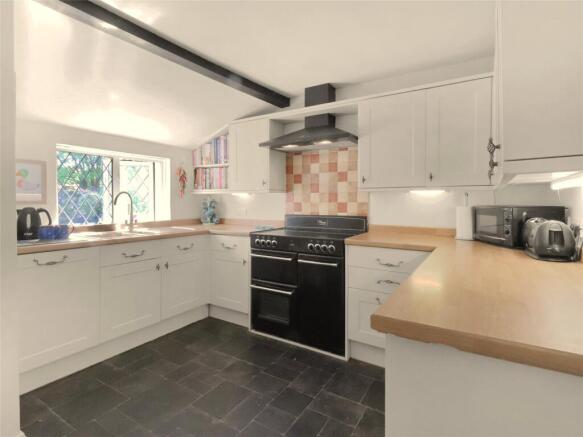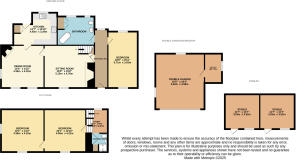
Wellsprings Lane, Sampford Courtenay, Okehampton, Devon, EX20

- PROPERTY TYPE
Detached
- BEDROOMS
3
- BATHROOMS
2
- SIZE
Ask agent
- TENUREDescribes how you own a property. There are different types of tenure - freehold, leasehold, and commonhold.Read more about tenure in our glossary page.
Freehold
Key features
- DELIGHTFUL PERIOD COTTAGE
- INGLENOOK
- TALL CEILINGS
- PADDOCK
- STABLES
- BEAUTIFUL GARDENS
- DOUBLE GARAGE
- FURTHER PARKING
- APPROX 1.1 ACRES
- THREE DOUBLE BEDROOMS
Description
Exeter Airport 31 miles
Okehampton with its Waitrose and station 5 miles
North Devon Surf Beaches 28 miles
North Cornwall surf beaches 29 miles
Dartmoor National Park 5 miles
A30 8 miles
New Inn Pub 0.5 miles
(All mileages are approximate.)
The colour washed elevations over cob walls under a thatched roof are what makes a Devon cottage so appealing. The location is semi-rural offering the chance to be with nature and wandering through the gardens and grounds, which stretch out on the southern side, one can appreciate the many vantage points to sit and enjoy the sunlight/shade throughout the day.
Set back from the lane, a path leads through a honeysuckle clad arch to the thatched porch with its fine studded front door, behind which is a well proportioned 22’ reception hall offering glimpses of what lies beyond and in part, an early oak screen still sits as part of the walls. Stepping up into the sitting room you really appreciate this is not just a typical cottage as along one wall sits an impressive inglenook fireplace with granite uprights, clome oven, substantial bressummer and stove (non-working). A window seat and exposed beams really set this room off. The generous sized dining room follows a similar vein to the sitting room, offers a window seat, exposed beams and a long stone fronted corner fireplace with slate hearth, and wood mantle above. Being double aspect there is a lovely airy feel to this room. Leading off is found the kitchen, fitted in a country style with a range of cupboards, including pull out larder, drawers, ample worksurfaces with concealed lighting above, an integrated dishwasher and above the range cooker is an extractor with light. There is a recess for an American style fridge/freezer. A stable door opens into a rear porch which is an ideal space for outdoor shoes and from here you get to understand the time and energy that has gone into making the gardens what they are.
At the other end of the cottage on the ground floor is a front to rear double aspect bedroom with a large bathroom on the opposite side of the reception hall with free standing roll top bath and floor mounted taps, pedestal wash hand basin, W.C, utility cupboard with space for a washing machine and linen. A pair of windows give you the feeling of also being in the garden and a wooden strip floor finishes it off nicely.
Stairs off the sitting room take you to a first-floor landing part of which the current vendor uses as a study/office. The two bedrooms connect and both are of a size that will easily take bedroom furniture wardrobes etc and the one which has an exposed ‘A’ frame and built in cupboards is used as secondary reading/television room. Rounding off the accommodation is a shower room with a Sani flow style WC, wash hand basin and cupboard housing part of the sustainable and energy efficient hot water and heating system working alongside the air source heat pump.
Outside
A wide stone paved driveway allows for off street parking for two whilst the drive continues around the back via a bespoke design wrought iron gate to a detached double garage with adjoining workshop.
Gardens
The front garden sits behind a cob wall edged by stock borders of Crocosmia, Camellia and Tree Peony. The current Vendors have put an immense amount of time and energy in to create a lovely, almost park like garden at the back with the paddock and stables beyond. A terrace ideal for al fresco entertaining is located not far from the kitchen which is terribly important if you are al fresco dining! Depending on which seat you are in you look back to the cottage or across the garden taking it all that is planted with scent rising from traditional Azalea, Rhododendrons and Acers. On the other side of the garden is a pond and sitting area giving a different experience. The garden offers a lovely haven of peace and location to embrace nature and throughout are fine shrubs, plants and trees including rose, dogwood, willow, twisted hazel
and magnolia. Beside the cottage is found a traditional vegetable garden with greenhouse and raised beds.
Paddock & Stables
There is a vehicular access via a separate entrance through a five bar gate, which is approached down the neighbouring farm track, or on foot via twin gates from the garden. A young orchard has been planted out and again there is plenty of space to sit and take in the more sylvan part of the grounds with cow parsley and such growing along the side. The stables have power and water with a small concrete apron at the front. There are a pair of gates that connect these to the paddock which has post and rail fencing and Devon bank enclosing it. Beyond the paddock is a more, ‘wild’ garden bordered with Devon banking, trees and a tributary of the river Okement.
Services
Mains water, electricity, private drainage via septic tank. A recently installed Mitsubishi Ecodan air source heat pump system for the heating and hot water.
Leave Great Torrington via the A386 towards signed Okehampton and at the bottom of the hill turn left on to the A3124 to Exeter and RHS Rosemoor. continue for about 14 miles turning right at the T junction and right again at the next T junction onto the A3072 signed Jacobstowe/Sampford Courtenay turning left just passed the Samford Courtenay village sign, into Wellsprings Lane where the cottage will be found on the right hand side after about 0.5 miles having just gone through a sweeping right hand bend by the farm entrance..
From Exeter head South via the M5 and take the A30 heading towards Cornwall and Launceston leaving at the Whiddon Down (A382) junction after about 14 miles. Turn right onto the A 3124 towards Winkleigh/Torrington turning left at the crossroads onto the A3072. Continue on the A3072 turning left just passed the Samford Courtenay village sign, into Wellsprings Lane where the cottage will be found on the right hand side after about 0.5 miles having just gone through a sweeping right hand bend by the farm entrance.
Reception Hall
Sitting Room
5.1m x 4.78m
Dining Room
4.37m x 4.32m
Kitchen
4.45m x 3.3m
Study
3.3m x 2.87m
Bedroom
2.67m x 3.02m
Bedroom
4.9m x 4.22m
Bedroom
4.37m x 4.32m
Bathoom
Shower Room
Garage
5.61m x 4.98m
Workshop
2.97m x 1.78m
Stable
3.53m x 3.53m
Stable
3.53m x 3.53m
Countil Tax Band
F
EPC
C
Services
Mains water, electricity, private drainage via septic tank. A recently installed Mitsubishi Ecodan air source heat pump system for the heating and hot water.
Tenure
Freehold
EPC
C
Viewings
Strictly by appointment with the sole selling agent only
CT
F
Brochures
Particulars- COUNCIL TAXA payment made to your local authority in order to pay for local services like schools, libraries, and refuse collection. The amount you pay depends on the value of the property.Read more about council Tax in our glossary page.
- Band: F
- LISTED PROPERTYA property designated as being of architectural or historical interest, with additional obligations imposed upon the owner.Read more about listed properties in our glossary page.
- Listed
- PARKINGDetails of how and where vehicles can be parked, and any associated costs.Read more about parking in our glossary page.
- Garage,Driveway
- GARDENA property has access to an outdoor space, which could be private or shared.
- Yes
- ACCESSIBILITYHow a property has been adapted to meet the needs of vulnerable or disabled individuals.Read more about accessibility in our glossary page.
- Ask agent
Wellsprings Lane, Sampford Courtenay, Okehampton, Devon, EX20
Add an important place to see how long it'd take to get there from our property listings.
__mins driving to your place
Get an instant, personalised result:
- Show sellers you’re serious
- Secure viewings faster with agents
- No impact on your credit score
Your mortgage
Notes
Staying secure when looking for property
Ensure you're up to date with our latest advice on how to avoid fraud or scams when looking for property online.
Visit our security centre to find out moreDisclaimer - Property reference TOR250084. The information displayed about this property comprises a property advertisement. Rightmove.co.uk makes no warranty as to the accuracy or completeness of the advertisement or any linked or associated information, and Rightmove has no control over the content. This property advertisement does not constitute property particulars. The information is provided and maintained by Fine & Country, Torrington. Please contact the selling agent or developer directly to obtain any information which may be available under the terms of The Energy Performance of Buildings (Certificates and Inspections) (England and Wales) Regulations 2007 or the Home Report if in relation to a residential property in Scotland.
*This is the average speed from the provider with the fastest broadband package available at this postcode. The average speed displayed is based on the download speeds of at least 50% of customers at peak time (8pm to 10pm). Fibre/cable services at the postcode are subject to availability and may differ between properties within a postcode. Speeds can be affected by a range of technical and environmental factors. The speed at the property may be lower than that listed above. You can check the estimated speed and confirm availability to a property prior to purchasing on the broadband provider's website. Providers may increase charges. The information is provided and maintained by Decision Technologies Limited. **This is indicative only and based on a 2-person household with multiple devices and simultaneous usage. Broadband performance is affected by multiple factors including number of occupants and devices, simultaneous usage, router range etc. For more information speak to your broadband provider.
Map data ©OpenStreetMap contributors.





