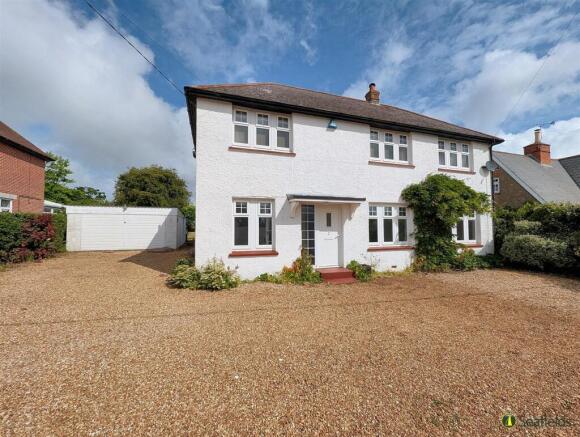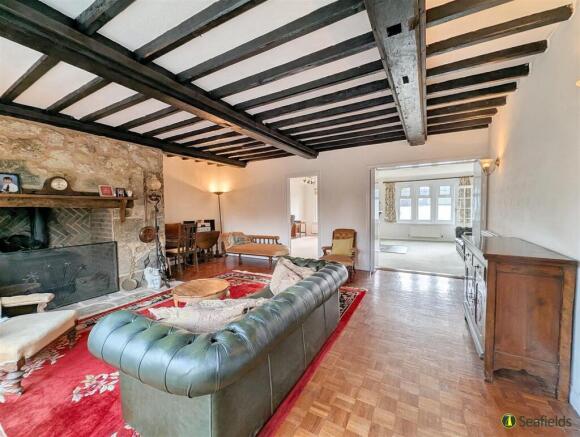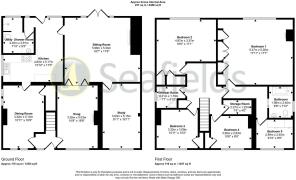Heathfield Road, Bembridge, PO35 5UQ

- PROPERTY TYPE
Detached
- BEDROOMS
5
- BATHROOMS
3
- SIZE
Ask agent
- TENUREDescribes how you own a property. There are different types of tenure - freehold, leasehold, and commonhold.Read more about tenure in our glossary page.
Freehold
Key features
- Superbly Proportioned Family Home
- Within Substantial Private Gardens
- 4 Reception Rooms * 5 Large Bedrooms
- 3 Bath/Showers * Gas Central Heating
- Double Glazed Windows and Doors
- Sweeping Driveway/Ample Car/boat Parking
- Large Detached Double Garage
- Level Walk to Amentiies/Beaches/School
- Freehold * Council Tax Band: G
- EPC Rating: D (66) * Chain Free
Description
Set within its own substantial, very impressive gardens, this very appealing DETACHED HOUSE is located along a tranquil lane just a level walk away (or short drive) to the host of village amenities, great choice of shops, primary school and churches - as well as offering easy access to the lovely countryside and beautiful beaches, bowling green and sailing clubs. Offering great space and SUCH FLEXIBILITY, the property allows one to upgrade and adapt depending on lifestyle and family requirements. Stratton House comprises a charming sitting room (with parquet flooring and inglenook fireplace including log burner), large study, cosy snug and designated dining room, plus a large kitchen/breakfast room and downstairs shower/utility room. The large, bright first floor landing leads to 5 BEDROOMS (4 doubles and a single) and 2 bath/shower rooms. Benefits include GAS CENTRAL HEATING, double glazing, ample car/boat parking plus a DOUBLE GARAGE. For those enjoying the outdoor lifestyle, the lovely large, level lawned gardens are perfect for ball games, al fresco eating and entertaining. Having been within the same family for many years, circumstances have now changed and this charming residence is available for another family to enjoy and PUT THEIR OWN STAMP ON. Offered as CHAIN FREE, a viewing is essential to appreciate all that is on offer.
Entrance Hall: - Carpeted stairs to first floor. Radiator. Glazed doors to:
Snug: - A cosy, carpeted reception room with double glazed windows to front. Radiator. Attractive open fireplace with tiled hearth, inset grate and timber mantle. White painted dresser with shelving and drawers. Folding doors to:
Sitting Room: - Superbly proportioned reception room with parquet flooring and beams to ceiling. Inglenook exposed stone fireplace with inset log burner. Radiators x 2. Doors to Study and Kitchen. Double glazed windows and French doors to rear garden.
Study: - Carpeted room (currently in use as Study) with double glazed windows to front. Radiator. Shelving.
Dining Room: - Designated dining room with double glazed windows to front and side. Exposed brick open fireplace. Radiator. Wall lights. Door to cupboard. Multi paned door to:
Kitchen/Breakfast Room: - Spacious L-shaped room comprising range of fitted cupboard and drawer units with work surfaces over incorporating inset 1.5 bowl sink unit. Large 'Cannon' Range cooker with 6-ring gas hob and extractor hood over. Space for dishwasher and fridge/freezer. Timber flooring. Beams and spot lighting to ceiling. Double glazed windows to side and rear. Fitted dresser. Space for large breakfast table and chairs. Double glazed window and door to rear garden. Multi-paned door to Sitting Room.
Rear Lobby: - Window to rear. Door to:
Shower/Utility Room: - Useful room with tiled flooring. Glow-worm wall mounted gas boiler. Space and plumbing for washing machine. Suite comprising vanity wash basin, w.c. and (step down to) large tiled shower area. Extractor. Obscured window.
First Floor Landing: - Large landing with large sky light. Radiator. Door to walk in storage cupboard. Door to inner corridor with doors to Master Bedroom, Bedroom 5 and Bathroom.
Master Bedroom: - Substantial room with double glazed bow windows over-looking rear garden. Extensive range of built-in wardrobes/cupboards. Radiators. Feature cast iron fireplace.
Bedroom 2: - Another large double bedroom with bow double glazed windows over-looking gardens. Radiator. Good range of fitted wardrobes/cupboards.
Bedroom 3: - Double bedroom with wood flooring and double glazed windows to front. Built-in cupboard.
Bedroom 4: - Carpeted double bedroom with double glazed windows to front. Built-in cupboard. Radiator.
Bedroom 5: - Single bedroom with double glazed windows to front. Fitted wardrobes. Radiator.
Bathroom: - Coloured suite comprising bath, vanity wash basin and w.c. Arched window to side.
Shower Room: - Comprising suite of shower cubicle, wash basin and w.c. Window to side.
Outside: - A particular feature of Stratton House is the substantial plot it sits within - offering a large shingled driveway way with ample car/boat space plus easy turning area.
The rear of the property comprises the most impressive large gardens including a secluded paved patio area - perfect for al fresco dining - with the rest being laid to lawn, bordered by an array of mature trees and shrubs.
Double Garage: - There is a large detached double garage/workshop with up and over door, light and power plus a pedestrian door to the side.
Other Property Facts: - Tenure: Freehold
Conservation Area: No
Listed Building: No
Council Tax Band: G (£4156)
EPC Rating: D (66)
Flood Risk: No
Seller Situation: No Chain
Disclaimer: - Floor plan and measurements are approximate and not to scale. We have not tested any appliances or systems, and our description should not be taken as a guarantee that these are in working order. None of these statements contained in these details are to be relied upon as statements of fact.
Brochures
Heathfield Road, Bembridge, PO35 5UQBrochure- COUNCIL TAXA payment made to your local authority in order to pay for local services like schools, libraries, and refuse collection. The amount you pay depends on the value of the property.Read more about council Tax in our glossary page.
- Band: G
- PARKINGDetails of how and where vehicles can be parked, and any associated costs.Read more about parking in our glossary page.
- Garage
- GARDENA property has access to an outdoor space, which could be private or shared.
- Yes
- ACCESSIBILITYHow a property has been adapted to meet the needs of vulnerable or disabled individuals.Read more about accessibility in our glossary page.
- Ask agent
Heathfield Road, Bembridge, PO35 5UQ
Add an important place to see how long it'd take to get there from our property listings.
__mins driving to your place
Get an instant, personalised result:
- Show sellers you’re serious
- Secure viewings faster with agents
- No impact on your credit score
Your mortgage
Notes
Staying secure when looking for property
Ensure you're up to date with our latest advice on how to avoid fraud or scams when looking for property online.
Visit our security centre to find out moreDisclaimer - Property reference 33981588. The information displayed about this property comprises a property advertisement. Rightmove.co.uk makes no warranty as to the accuracy or completeness of the advertisement or any linked or associated information, and Rightmove has no control over the content. This property advertisement does not constitute property particulars. The information is provided and maintained by Seafields Estates, Ryde. Please contact the selling agent or developer directly to obtain any information which may be available under the terms of The Energy Performance of Buildings (Certificates and Inspections) (England and Wales) Regulations 2007 or the Home Report if in relation to a residential property in Scotland.
*This is the average speed from the provider with the fastest broadband package available at this postcode. The average speed displayed is based on the download speeds of at least 50% of customers at peak time (8pm to 10pm). Fibre/cable services at the postcode are subject to availability and may differ between properties within a postcode. Speeds can be affected by a range of technical and environmental factors. The speed at the property may be lower than that listed above. You can check the estimated speed and confirm availability to a property prior to purchasing on the broadband provider's website. Providers may increase charges. The information is provided and maintained by Decision Technologies Limited. **This is indicative only and based on a 2-person household with multiple devices and simultaneous usage. Broadband performance is affected by multiple factors including number of occupants and devices, simultaneous usage, router range etc. For more information speak to your broadband provider.
Map data ©OpenStreetMap contributors.







