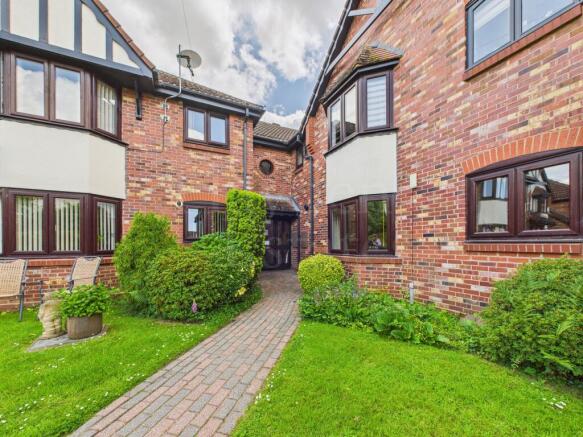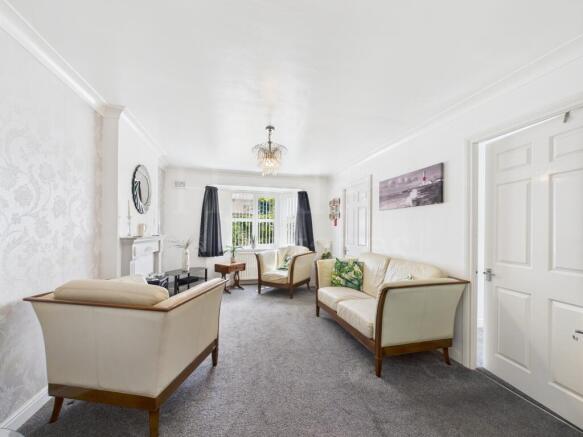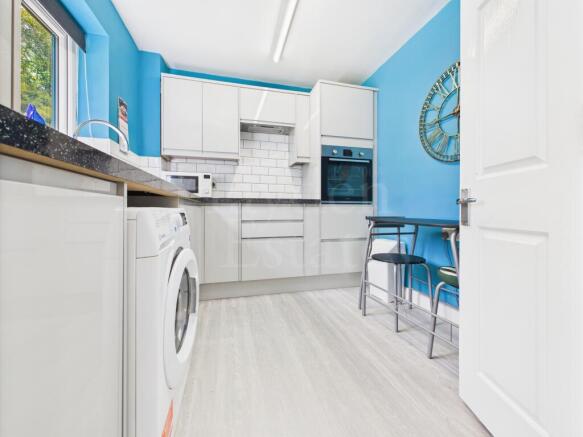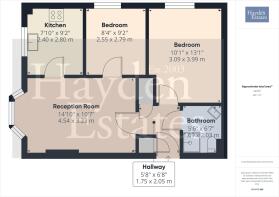
Stephenson Place, Bewdley, DY12 1AZ

- PROPERTY TYPE
Apartment
- BEDROOMS
2
- BATHROOMS
1
- SIZE
581 sq ft
54 sq m
Description
Available again now due to lower chain collapse!
Located within the popular Stephenson Place development, this ground floor retirement apartment offers well-presented, accessible living for the over 55s. With a generous layout including two bedrooms, a bright reception room, a modern kitchen and a stylish shower room, this home is ideal for those looking to downsize without compromise. The development is surrounded by mature gardens and located close to the Severn Valley Railway, with local shops and amenities just a short walk away for the able. Offered with no upward chain.
APPROACH
Set within a beautifully maintained development, this ground floor apartment enjoys a peaceful position within Stephenson Place. Access is via a communal entrance shared with just three other properties, offering a secure and neighbourly feel. Pretty shared gardens surround the entrance and provide space to enjoy the outdoors.
Entrance door into communal hallway.
RECEPTION HALLWAY
5.67ft x 6.67ft
A welcoming entrance with doors to all rooms, radiator, and emergency pull cord for added reassurance. There are two useful storage cupboards-perfect for coats, cleaning essentials or household bits-with one housing the consumer unit for easy access.
RECEPTION ROOM
10.58ft x 14.83ft
A bright and welcoming living space with a charming bay window overlooking the greenery outside. Neutral décor and a modern electric fire set into an elegant surround create a homely atmosphere. Ample room for both lounge furniture and a small dining area.
KITCHEN
7.83ft x 9.17ft
Modern and practical, the kitchen features gloss cabinetry, complementary worktops, and a tiled splashback. There's an integrated oven and hob, stainless steel sink under the window, and space for appliances, with room for a breakfast table. The Worcester Bosch combination boiler is discreetly concealed within a kitchen cupboard for a clean, uncluttered look.
BEDROOM
10.08ft x 13.08ft
A generous double bedroom with a peaceful outlook over the communal gardens. Finished in soft tones, the space accommodates freestanding wardrobes and drawer units comfortably. A restful retreat with plenty of natural light.
BEDROOM
8.33ft x 9.17ft
Perfect as a guest room, study or hobby space. This second bedroom also looks out to the garden, with space for a double bed and wardrobe. An adaptable room to suit your lifestyle.
SHOWER ROOM
5.5ft x 6.58ft
Stylishly tiled and fitted with a walk-in corner shower with fold-down seat, close-coupled WC, vanity basin, and chrome heated towel rail. Designed with practicality and ease of use in mind.
OUTSIDE
The shared gardens are a highlight, with neat pathways, manicured lawns, planted pots, and plenty of benches to enjoy the surroundings. Set just moments from the Severn Valley Railway and a short walk (for the able) into the historic town of Bewdley.
ADDITIONAL INFORMATION
We understand the property is subject to a service charge currently set at £588 per quarter payable in advance. This covers communal maintenance and services, however we are awaiting confirmation of the full breakdown from GreenSquare Accord Housing, the management company.
ANTI-MONEY LAUNDERING CHECKS (AML)
We are legally required to carry out Anti-Money Laundering (AML) checks on all property purchasers to ensure funds used in transactions are legitimate. These checks are undertaken on our behalf by Hipla, who will contact you directly once your offer is accepted. A fee of £20 plus VAT (£24 total) per purchaser is payable in advance to Hipla before a memorandum of sale can be issued. This fee is non-refundable.
If a gifted deposit is being provided, the person gifting the funds must also complete an AML check.
Please note, these are not credit checks and will not affect your credit score or financial record. We appreciate your cooperation with this legal requirement.
- COUNCIL TAXA payment made to your local authority in order to pay for local services like schools, libraries, and refuse collection. The amount you pay depends on the value of the property.Read more about council Tax in our glossary page.
- Band: B
- PARKINGDetails of how and where vehicles can be parked, and any associated costs.Read more about parking in our glossary page.
- Ask agent
- GARDENA property has access to an outdoor space, which could be private or shared.
- Yes
- ACCESSIBILITYHow a property has been adapted to meet the needs of vulnerable or disabled individuals.Read more about accessibility in our glossary page.
- Ask agent
Stephenson Place, Bewdley, DY12 1AZ
Add an important place to see how long it'd take to get there from our property listings.
__mins driving to your place
Get an instant, personalised result:
- Show sellers you’re serious
- Secure viewings faster with agents
- No impact on your credit score
Your mortgage
Notes
Staying secure when looking for property
Ensure you're up to date with our latest advice on how to avoid fraud or scams when looking for property online.
Visit our security centre to find out moreDisclaimer - Property reference L816161. The information displayed about this property comprises a property advertisement. Rightmove.co.uk makes no warranty as to the accuracy or completeness of the advertisement or any linked or associated information, and Rightmove has no control over the content. This property advertisement does not constitute property particulars. The information is provided and maintained by Hayden Estates, Bewdley. Please contact the selling agent or developer directly to obtain any information which may be available under the terms of The Energy Performance of Buildings (Certificates and Inspections) (England and Wales) Regulations 2007 or the Home Report if in relation to a residential property in Scotland.
*This is the average speed from the provider with the fastest broadband package available at this postcode. The average speed displayed is based on the download speeds of at least 50% of customers at peak time (8pm to 10pm). Fibre/cable services at the postcode are subject to availability and may differ between properties within a postcode. Speeds can be affected by a range of technical and environmental factors. The speed at the property may be lower than that listed above. You can check the estimated speed and confirm availability to a property prior to purchasing on the broadband provider's website. Providers may increase charges. The information is provided and maintained by Decision Technologies Limited. **This is indicative only and based on a 2-person household with multiple devices and simultaneous usage. Broadband performance is affected by multiple factors including number of occupants and devices, simultaneous usage, router range etc. For more information speak to your broadband provider.
Map data ©OpenStreetMap contributors.








