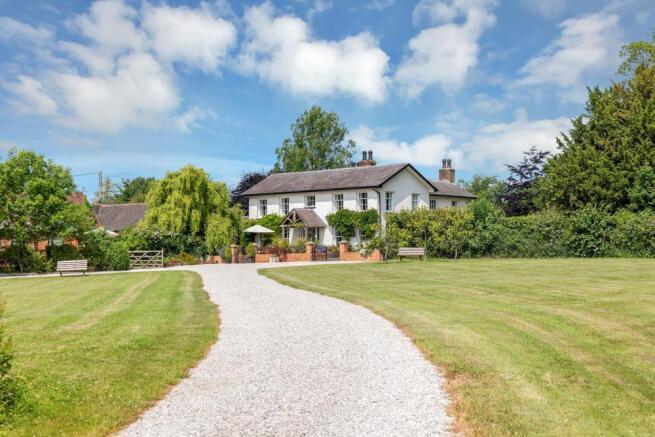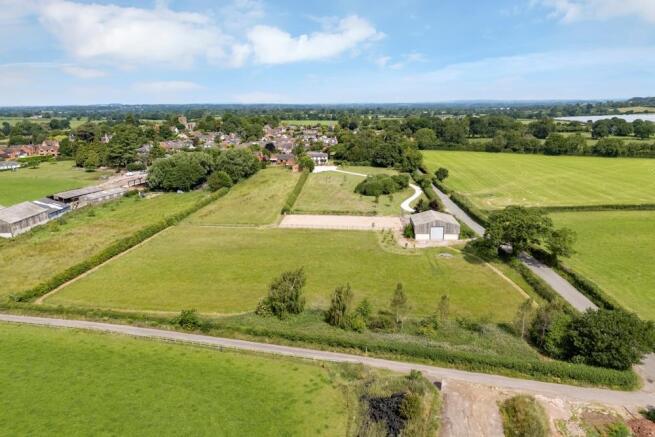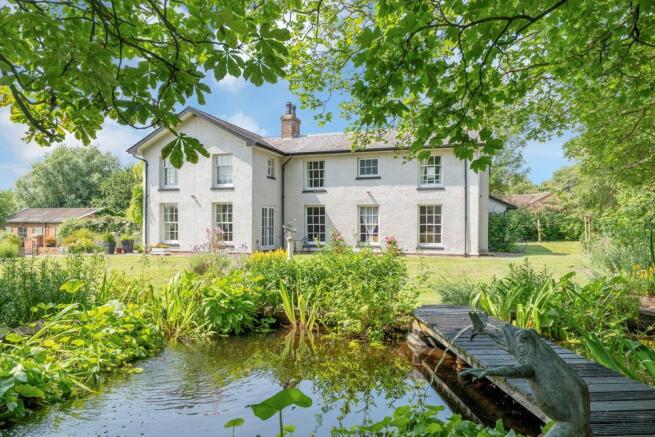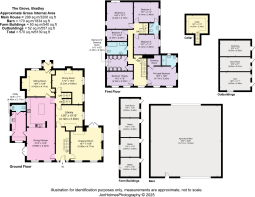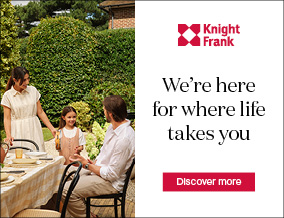
Bradley, Stafford, ST18

- PROPERTY TYPE
Detached
- BEDROOMS
7
- BATHROOMS
3
- SIZE
6,139 sq ft
570 sq m
- TENUREDescribes how you own a property. There are different types of tenure - freehold, leasehold, and commonhold.Read more about tenure in our glossary page.
Freehold
Key features
- 7 bedrooms
- 4 reception rooms
- 3 bathrooms
- 5.82 acres
- Detached
Description
As well as offering spacious internal accommodation, The Grove is equally as generous outside and includes meticulously kept gardens, several terraces, outbuilding incorporating workshop and gym, stabling, large agricultural barn, menage and paddocks with the plot totalling approx. 5.8 acres.
Entered via an oak framed open porch, an entrance door opens to a bright entrance hall which includes reclaimed Encaustic tiles. Doors radiate to the living accommodation, including the triple aspect drawing room. Offering excellent proportions, there are also double doors to the garden and there is a Village wood burner. There are views from all three sides, with far reaching southerly views towards Cannock Chase. The vast kitchen breakfast room is off the opposite side of the entrance hall and extends to over 31 feet in length. The dual aspect breakfast area offers a generous informal dining space and includes doors to the garden. The breakfast area leads to the kitchen which incorporates a range of oak wall and floor cabinetry together with a solid wood painted island unit, all set beneath a granite worksurface. A laundry room provides further storage, as well as access to the guest WC and external door to the garden. The sitting room continues off the back of the kitchen and forms the oldest part of the house. This characterful room includes an inglenook fireplace with wood burner to create a cosy seating area. A rear hallway opens to the dining room, filled with natural light via the two large sash windows. A wood burner offers an excellent focal point while there are also original shutters. The rear hall also includes access to the wine cellar and the back staircase which rises to the rear part of the first floor. Completing the ground floor accommodation is the library which provides a serene and light space.
Stairs rise from the entrance hall to the first-floor landing. The dual aspect principal bedroom provides a spacious bedroom area with outstanding southerly views, as well as an en suite shower room and walk in wardrobe. On the opposite side of the landing is the useful study, which could also be utilised as an additional bedroom. Beyond the study is a dressing room which compliments the principal bedroom and includes a range of fitted wardrobes. There are four further bedrooms, two of which offer Jack and Jill en suite facilities whilst one is currently used as a hobby room. All in all, there could be up to seven bedrooms dependent on the needs of a buyer.
An electric gate opens to a gravel driveway which meanders through the parkland setting. The driveway opens to a parking area for numerous vehicles. A pathway leads to the porch, as well as to south facing terraced areas with outstanding views. Paths lead all the way around the house whilst the gardens have been impeccably landscaped to include specimen trees, herbaceous beds and even a secret garden.
There is a three bay barn which offers garden storage, a workshop and a gym. The barn has permission (24/39280/ANX) for conversion to annexe accommodation. Nestled amongst the paddocks is the equestrian complex which includes menage, stable block and barn with front and rear doors. The plot totals approx. 5.8 acres.
Agents Notes
The property is in a conservation area and there are TPOs.
The Grove is located in the charming village of Bradley, a delightful area of rolling farmland and just 4 miles from Penkridge, a thriving market town with a wealth of amenities.
St Mary’s, Bradley is a 13th century Church of England grade I listed building which serves the community of Bradley offering a calendar of worship and prayer. The Village Hall of Bradley has an extensive diary of events to include keep fit classes, Tai Chi, Yoga, and a history club to name but a few, and can be hired for private use. The Red Lion pub in the village is shortly re-opening and has previously been the hub of the community. Stafford, which is just 5.4 miles from Bradley, offers further shopping and leisure facilities.
The village is well placed for the commuter with the M6 (junctions 13 and 14) within easy reach providing access to the road network. Manchester is 66 miles to the north and Birmingham City centre is 27 miles to the south. Main line rail services run from Stafford Station to London Euston in just under one hour and twenty minutes.
Brochures
The Grove.pdfMore Details- COUNCIL TAXA payment made to your local authority in order to pay for local services like schools, libraries, and refuse collection. The amount you pay depends on the value of the property.Read more about council Tax in our glossary page.
- Band: E
- PARKINGDetails of how and where vehicles can be parked, and any associated costs.Read more about parking in our glossary page.
- Yes
- GARDENA property has access to an outdoor space, which could be private or shared.
- Yes
- ACCESSIBILITYHow a property has been adapted to meet the needs of vulnerable or disabled individuals.Read more about accessibility in our glossary page.
- Ask agent
Bradley, Stafford, ST18
Add an important place to see how long it'd take to get there from our property listings.
__mins driving to your place
Get an instant, personalised result:
- Show sellers you’re serious
- Secure viewings faster with agents
- No impact on your credit score
Your mortgage
Notes
Staying secure when looking for property
Ensure you're up to date with our latest advice on how to avoid fraud or scams when looking for property online.
Visit our security centre to find out moreDisclaimer - Property reference SHR012598300. The information displayed about this property comprises a property advertisement. Rightmove.co.uk makes no warranty as to the accuracy or completeness of the advertisement or any linked or associated information, and Rightmove has no control over the content. This property advertisement does not constitute property particulars. The information is provided and maintained by Knight Frank, Stafford. Please contact the selling agent or developer directly to obtain any information which may be available under the terms of The Energy Performance of Buildings (Certificates and Inspections) (England and Wales) Regulations 2007 or the Home Report if in relation to a residential property in Scotland.
*This is the average speed from the provider with the fastest broadband package available at this postcode. The average speed displayed is based on the download speeds of at least 50% of customers at peak time (8pm to 10pm). Fibre/cable services at the postcode are subject to availability and may differ between properties within a postcode. Speeds can be affected by a range of technical and environmental factors. The speed at the property may be lower than that listed above. You can check the estimated speed and confirm availability to a property prior to purchasing on the broadband provider's website. Providers may increase charges. The information is provided and maintained by Decision Technologies Limited. **This is indicative only and based on a 2-person household with multiple devices and simultaneous usage. Broadband performance is affected by multiple factors including number of occupants and devices, simultaneous usage, router range etc. For more information speak to your broadband provider.
Map data ©OpenStreetMap contributors.
