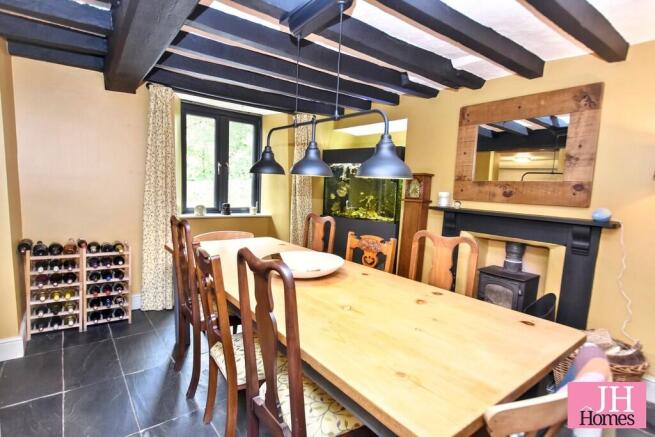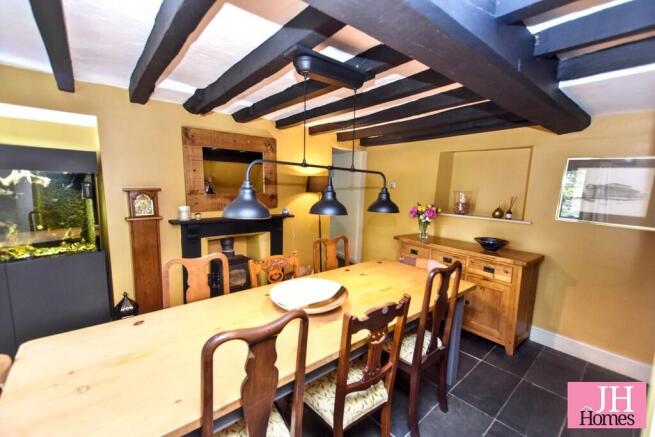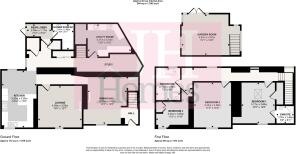
The Green, Millom, Cumbria

- PROPERTY TYPE
Semi-Detached
- BEDROOMS
3
- BATHROOMS
3
- SIZE
Ask agent
- TENUREDescribes how you own a property. There are different types of tenure - freehold, leasehold, and commonhold.Read more about tenure in our glossary page.
Freehold
Key features
- Fabulous Period Property
- Traditional Features & Modern Elements
- Solar Panels & Battery Storage
- Log Burning Stoves, Modern Kitchen & Bathrooms
- Dining Hall, Lounge & Utility
- Garden Room, Study and Three Bath/Shower Rooms
- Large Garden/Paddock suitable for a Pony
- Off Road Parking & Extensive Garden
- Stores, Workshops & Polytunnel
- Popular Hamlet Location
Description
Accessed through a traditional open fronted pitch roof porch with sandstone gate stoops to either side, offering shelter to the fabulous solid oak front door opening into the entrance hallway.
HALL Slate tiled floor, radiator and stairs to first floor.
DINING HALL 14' 6" x 12' 3" (4.42m x 3.73m) Heavily beamed and timbered ceiling, lovely central, feature fireplace with slate fire surround and hearth housing multi fuel stove. UPVC double glazed window to front, slate tiled floor, modern panel radiator and open access to the inner hall.
INNER HALL Slate flagged floor and solid oak door with latch handle into:
LOUNGE 14' 0" x 12' 7" (4.27m x 3.84m) Wooden parquet floor in a herringbone pattern, fireplace with a slate fire surround and housing a multi fuel stove. UPVC double glazed window to front and modern panel radiator.
KITCHEN/BREAKFAST ROOM 17' 8" x 10' 10" (5.38m x 3.3m) Fitted with a comprehensive range of base, wall and drawer units with solid woodblock worksurface over incorporating one and a half bowl sink and drainer with mixer tap. Integrated induction hob with modern cooker hood over, built in dishwasher and Rayburn with hot plates & ovens for cooking and provides the central heating and hot water controlled by a ''Hive'' system. Breakfast bar area, bench seating, slate tiled floor, uPVC double glazed window to front and second PVC double glazed window to rear. Space for freestanding fridge freezer and open access with step to the rear hall.
REAR HALL 3' 10" x 7' 10" (1.17m x 2.39m) Floor to ceiling double glazed window and solid oak internal doors leading to a shelved pantry incorporating the plant area with the battery storage for the solar panels etc, WC and access to useful storage cupboards. Slate tiled floor, electric heater, stepped access up to the study, open access to the staircase leading to the garden room and solid oak door with latch handle to utility and secondary kitchen area. Traditional solid oak door with double glazed window to the side opening to the yard, with fitted coat hooks to wall, electric heater and further solid oak door with latch handle to the ground floor shower room.
SHOWER ROOM 8' 1" x 6' 9" (2.46m x 2.06m) Modern three piece suite comprising of WC with concealed cistern set into a vanity unit with high gloss surfacing and washstand with mixed tap and glazed shower cubicle with shower and extractor fan to ceiling. Tall chrome ladder style electric towel radiator and slate tiled floor.
STUDY Slate tiled floor, built-in workbench/station, electric heating, shelving to wall and lantern skylight providing a good degree of natural light.
UTILITY ROOM 10' 2" x 13' 6" (3.1m x 4.11m) Fitted with a range of base units with solid woodblock worksurface over incorporating Belfast style ceramic sink with mixer tap and integrated gas hob with cooker hood over from a bottled supply. Space and plumbing for washing machine, recess for additional fridge or freezer, side access point to a useful additional storage area and lantern skylight.
GARDEN ROOM 12' 8" x 15' 1" (3.86m x 4.6m) Set of PVC double glazed French doors opening to a sandstone pave patio area with long windows to either side. Woodgrain laminate style flooring, numerous power sockets, inset lights to ceiling and fitted blinds to windows.
FIRST FLOOR LANDING Pine shelf and high-level double glazed window above, with the short flight of steps to the main landing area with two further double glazed windows and access to bedrooms and bathroom.
BEDROOM 12' 8" x 10' 5" (3.86m x 3.18m) Double room with vaulted ceiling, exposed truss beams and timbers and uPVC double glazed window to front with deeper sill and feature wooden lintel, with additional natural light from a Velux roof light. Radiator, wall light points, solid oak door to a walk-in wardrobe area and further solid oak door, both with latch handles to ensuite shower room.
ENSUITE 5' 1" x 5' 9" (1.55m x 1.75m) Fitted with a modern stylish three piece suite comprising of quadrant shower cubicle with thermostatic shower having flexi-track spray and fix rain head shower, pedestal wash hand basin with mixer tap with illuminated mirror above and WC with pushbutton flush. Woodgrain laminate flooring and chrome electric towel radiator.
BEDROOM 14' 0" x 11' 3" (4.27m x 3.43m) Double room with vaulted ceiling, exposed feature beams, radiator, Velux double glazed roof light and low level uPVC double glazed window with deeper sill.
BEDROOM 11' 3" x 11' 10" (3.43m x 3.61m) Currently used as a dressing room with uPVC double glazed window to front, exposed beam, radiator and to the corner room double doors to a built-in cupboard housing the hot water storage tank.
BATHROOM 9' 9" x 7' 2" (2.97m x 2.18m) Fitted with a modern four piece suite comprising twin end roll top freestanding bath with floor mounted mixer tap with shower attachment, WC with pushbutton flush, glazed shower cubicle with thermostatic shower and fixed showerhead and wash hand basin set to vanity unit with mixer tap and glass shelf and mirror above. UPVC double glazed window, exposed timber feature and tile effect flooring.
EXTERIOR To the front of the property is an open forecourt area. To the left-hand side of the property when facing is a double parking bay offering as well as gated access to the rear yard area. The private drainage system is located under the parking area. The yard area offers an excellent enclosed space with connecting door to the rear hall. Log store and stepped access leading up to the garden. The side garden above the parking area houses the oil storage tank. To the rear of the property is a substantial sandstone flagged patio area offering an excellent area for outdoor entertaining with a built-in barbecue, mature borders and beyond here a fabulous Copper Beech Tree and Silver Birch. A flag path leads to the superb garden and garden stores/workshops with power and light.
The gardens themselves are extensive and have been reclaimed over the years from a former paddock. They are well planted and presented offering a most attractive natural garden with extensive areas of grass, orchard and vegetable areas including beech hedge enclosed compound with raised beds and poly tunnels with electric and water. There is a decked seating area to the centre of the main formal garden area created around a pond which is naturally planted and offers a lovely peaceful seating area.
The garden to the top end forms a natural garden area which has gated access onto a track which we are advised has agricultural access rights across it to access the land if required. We are advised that the extensive garden extends in the region of three quarters of an acre and could be re-utilised as a pony paddock etc depending on any buyer's needs. Perfect for the keen horticulturalist and has from various points fabulous far-reaching views over the picturesque surrounding countryside and glimpses of Coniston Old Man and the Duddon Estuary.
GENERAL INFORMATION TENURE: Freehold
COUNCIL TAX: E
LOCAL AUTHORITY: Cumberland Council
SERVICES: Mains services include electric and water. Heating is by way of oil and the property has a private drainage system - sewage treatment plant.
Brochures
Brochure- COUNCIL TAXA payment made to your local authority in order to pay for local services like schools, libraries, and refuse collection. The amount you pay depends on the value of the property.Read more about council Tax in our glossary page.
- Band: E
- PARKINGDetails of how and where vehicles can be parked, and any associated costs.Read more about parking in our glossary page.
- Off street
- GARDENA property has access to an outdoor space, which could be private or shared.
- Yes
- ACCESSIBILITYHow a property has been adapted to meet the needs of vulnerable or disabled individuals.Read more about accessibility in our glossary page.
- Ask agent
The Green, Millom, Cumbria
Add an important place to see how long it'd take to get there from our property listings.
__mins driving to your place
Get an instant, personalised result:
- Show sellers you’re serious
- Secure viewings faster with agents
- No impact on your credit score
Your mortgage
Notes
Staying secure when looking for property
Ensure you're up to date with our latest advice on how to avoid fraud or scams when looking for property online.
Visit our security centre to find out moreDisclaimer - Property reference 101553006262. The information displayed about this property comprises a property advertisement. Rightmove.co.uk makes no warranty as to the accuracy or completeness of the advertisement or any linked or associated information, and Rightmove has no control over the content. This property advertisement does not constitute property particulars. The information is provided and maintained by J H Homes, Ulverston. Please contact the selling agent or developer directly to obtain any information which may be available under the terms of The Energy Performance of Buildings (Certificates and Inspections) (England and Wales) Regulations 2007 or the Home Report if in relation to a residential property in Scotland.
*This is the average speed from the provider with the fastest broadband package available at this postcode. The average speed displayed is based on the download speeds of at least 50% of customers at peak time (8pm to 10pm). Fibre/cable services at the postcode are subject to availability and may differ between properties within a postcode. Speeds can be affected by a range of technical and environmental factors. The speed at the property may be lower than that listed above. You can check the estimated speed and confirm availability to a property prior to purchasing on the broadband provider's website. Providers may increase charges. The information is provided and maintained by Decision Technologies Limited. **This is indicative only and based on a 2-person household with multiple devices and simultaneous usage. Broadband performance is affected by multiple factors including number of occupants and devices, simultaneous usage, router range etc. For more information speak to your broadband provider.
Map data ©OpenStreetMap contributors.





