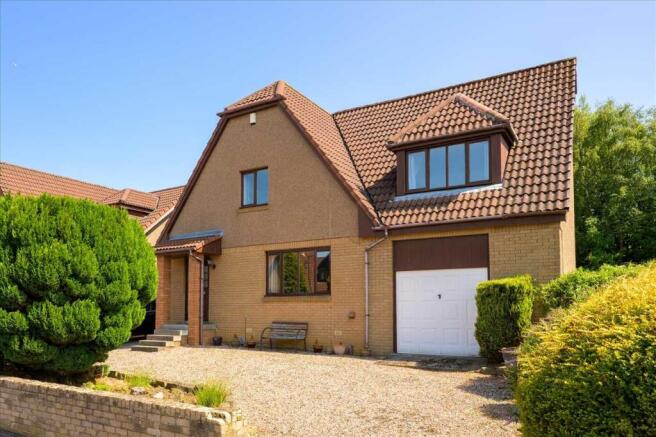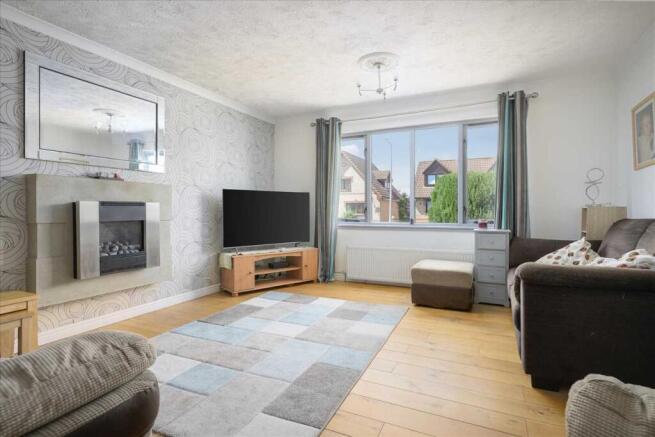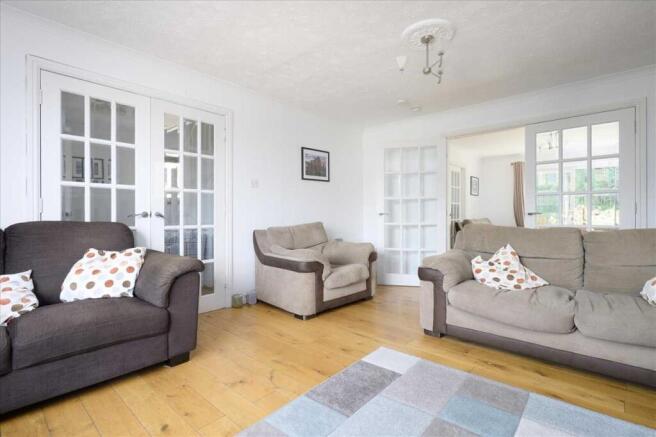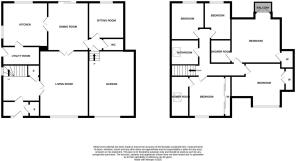Main Street West, Hillend
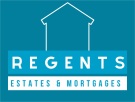
- PROPERTY TYPE
Detached Villa
- BEDROOMS
6
- BATHROOMS
3
- SIZE
Ask agent
- TENUREDescribes how you own a property. There are different types of tenure - freehold, leasehold, and commonhold.Read more about tenure in our glossary page.
Freehold
Key features
- Imposing Detached Villa
- Large Lounge
- Dining Room
- Breakfasting Kitchen & Utility Room
- Principle Bedroom with Bespoke Balcony
- 6 Bedrooms
- Garage & Gardens with Purpose Built Raised Deck Area & Summer House
- Energy Efficiency Rating C & Council Tax Band E
Description
Subjects are double glazed benefit from gas fired central heating and have additional embellishments to include timber and tiled floors, oak kitchen, internal and external French doors and rear patio doors. There are integrated kitchen appliances and extras to include carpets, curtains, light fittings and blinds.
Outer door at front to greeting vestibule. Access from here to large, front lounge extending to over 18 feet. French doors from here to dining room with separate access to kitchen and inner hall. The kitchen is further served by separate utility room. The inner hall, off dining room, has doors to 17 feet integral garage, cloaks/WC and 6th bedroom set to rear of property. An apartment that could serve as third public room if required.
At first floor are 5 bedrooms, second served by en-suite shower room and principal having built in rear balcony and attractive, partially tiled shower room with walk in shower.
Interior completed by family bathroom with suite to include bath and shower cubicle.
It is not simply the size, scope and flexibility of the substantial interior that will most impress, but indeed the garden grounds serving subjects. Very generous garden to front is stone chipped and offers parking for a number of vehicles in front of home and garage. This is complemented by large side, stone chipped driveway.
The rear gardens are punctuated by summer house and shed and incredibly are in proportion to a house of this scale. Purpose built, raised decked area, stone chipped sections, lawn and cultivated areas are all included with family grounds that add considerably to the appeal of this purchase. Gardens extend to mature woodland for privacy and a dramatic backdrop.
Hillend is a picturesque, much sought after Hamlet, or Village to the North of Dalgety Bay. It is in essence one main street with one way in and out and has long been regarded as a very desirable address within South Fife. This is due to the excellent appointment it enjoys close to Dalgety Bay train halt and the local bus service that serves it. In addition, ease of commuting is allowed north to Dunfermline, Kirkcaldy and Perth and south to Edinburgh via nearby motorway access points.
A small village comprising a select group of homes, it has a local pub, a unique, friendly feel and a charming position, set as it is, in front of a large agricultural belt.
Lounge 18'2 x 13'3
Dining Room 14'10 x 11'8
Breakfasting Kitchen 13 x 12'7
Utility Room 10'4 x 8
Sitting Room/ Bedroom 6 10'5 x 10
Cloaks/WC 7 x 3'10
Principal Bedroom 14'3 x 13'8
En-Suite Shower Room 7'9 x 7
Bedroom 2 10'7 x 10'5
En-Suite Shower Room 10'2 x 5'3
Bedroom 3 14'9 x 11'5
Bedroom 4 10'2 x 8'4
Bedroom 5 10'6 x 9'4
Family Bathroom 8 x 7'2
Garage 17'3 x 14
Extras
Gas central heating; Double glazing; Hob, oven & cooker hood; Integrated Dish washer (no warranty) Light fittings; Blinds; Curtains; Carpets; Summer house & garden shed
- COUNCIL TAXA payment made to your local authority in order to pay for local services like schools, libraries, and refuse collection. The amount you pay depends on the value of the property.Read more about council Tax in our glossary page.
- Ask agent
- PARKINGDetails of how and where vehicles can be parked, and any associated costs.Read more about parking in our glossary page.
- Yes
- GARDENA property has access to an outdoor space, which could be private or shared.
- Yes
- ACCESSIBILITYHow a property has been adapted to meet the needs of vulnerable or disabled individuals.Read more about accessibility in our glossary page.
- Ask agent
Main Street West, Hillend
Add an important place to see how long it'd take to get there from our property listings.
__mins driving to your place
Get an instant, personalised result:
- Show sellers you’re serious
- Secure viewings faster with agents
- No impact on your credit score



Your mortgage
Notes
Staying secure when looking for property
Ensure you're up to date with our latest advice on how to avoid fraud or scams when looking for property online.
Visit our security centre to find out moreDisclaimer - Property reference REM1003615. The information displayed about this property comprises a property advertisement. Rightmove.co.uk makes no warranty as to the accuracy or completeness of the advertisement or any linked or associated information, and Rightmove has no control over the content. This property advertisement does not constitute property particulars. The information is provided and maintained by Regents Estates & Mortgages, Dalgety Bay. Please contact the selling agent or developer directly to obtain any information which may be available under the terms of The Energy Performance of Buildings (Certificates and Inspections) (England and Wales) Regulations 2007 or the Home Report if in relation to a residential property in Scotland.
*This is the average speed from the provider with the fastest broadband package available at this postcode. The average speed displayed is based on the download speeds of at least 50% of customers at peak time (8pm to 10pm). Fibre/cable services at the postcode are subject to availability and may differ between properties within a postcode. Speeds can be affected by a range of technical and environmental factors. The speed at the property may be lower than that listed above. You can check the estimated speed and confirm availability to a property prior to purchasing on the broadband provider's website. Providers may increase charges. The information is provided and maintained by Decision Technologies Limited. **This is indicative only and based on a 2-person household with multiple devices and simultaneous usage. Broadband performance is affected by multiple factors including number of occupants and devices, simultaneous usage, router range etc. For more information speak to your broadband provider.
Map data ©OpenStreetMap contributors.
