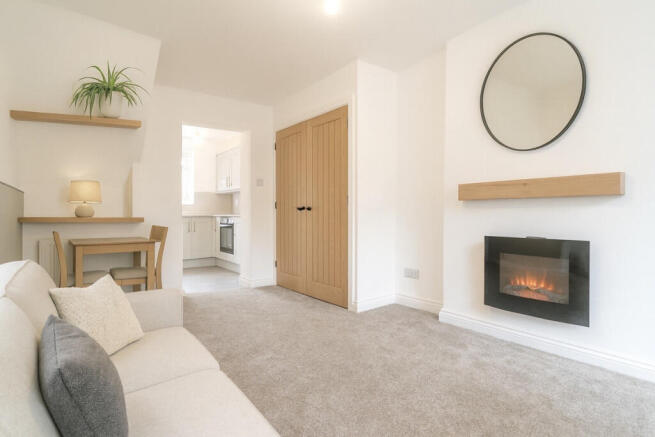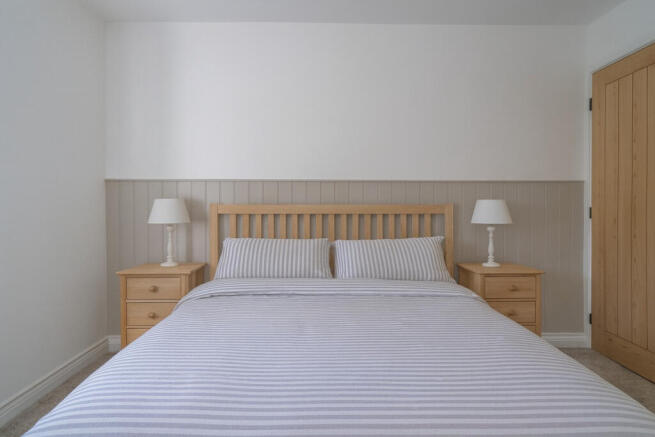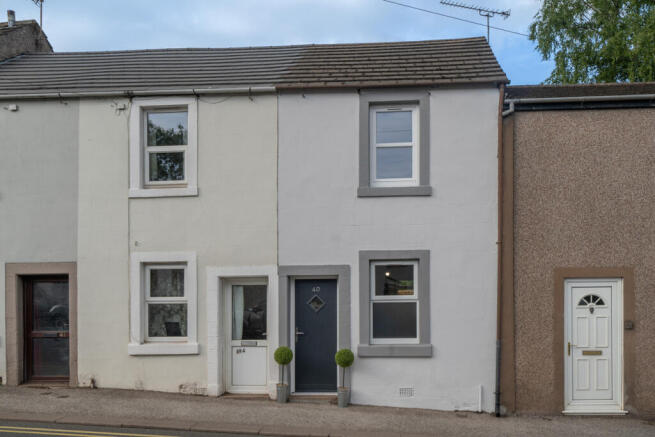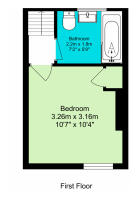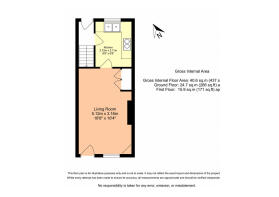
Stricklandgate, Penrith, CA11

- PROPERTY TYPE
Terraced
- BEDROOMS
1
- BATHROOMS
1
- SIZE
Ask agent
- TENUREDescribes how you own a property. There are different types of tenure - freehold, leasehold, and commonhold.Read more about tenure in our glossary page.
Ask agent
Key features
- A Beautifully Renovated One Bedroom Home Located In The Heart Of Penrith
- Located Within Walking Distance Of Shops, Cafes, Bars and Restaurants
- Parking Permit Available
- New Gas Central Heating System
- Superb Outdoor Patio Area
- New Windows And Doors
- Renovated To An Incredible Standard
- Newly Installed Stylish And Contemporary Kitchen And Bathroom
- 437 sq feet Of Living Accommodation
- Ideal First Time Buyer's Home Or Investment Property
Description
The exterior makes an immediate impression. Freshly painted in Dulux ‘Polished Pebble’, the façade gleams in the sunshine, beautifully accented by Dulux 'Polished Slate' brickwork surrounding the window frames. The smart new composite front door in anthracite, with its diamond-shaped glazing and five-point locking mechanism, sets the tone for the care and quality found throughout the property.
Step inside to discover a welcoming interior. Sumptuous, biscuit-toned carpets run underfoot, complementing the brilliant white walls, Dulux ‘Knotted Twine’ panelling, and elegant oak internal doors from Leader, fitted with sleek black ergonomic handles. The lounge is warm and inviting, with a double radiator for comfort and a brand-new electric living flame fire nestled beneath a stylish oak lintel; the perfect place to relax.
Practical storage solutions are integrated seamlessly. A large built-in cupboard offers space for coats, cleaning essentials, or can be fitted with rails and shelving. A further cleverly designed cupboard conceals the electric consumer unit and gas meter behind painted doors, matching the interior panelling.
The kitchen is both attractive and functional, with soft grey cabinetry and granite-effect work surfaces complemented by a grey aqua-panel splashback. The Beko hob and fan-assisted oven sit neatly within the scheme, and there’s designated space for a washing machine and fridge-freezer. A radiator ensures the kitchen remains cosy year-round, and a part-glazed door leads through to a rear vestibule, offering access to both the garden and the first floor.
Climb the staircase, laid with thick, plush carpet, to find a beautifully finished bathroom on the left. Designed with a monochrome theme, it features a sleek L-shaped bath with mains fed matte black mixer taps, a rainfall shower head, and a separate shower attachment. A contemporary anti-fog LED mirror adds soft ambient lighting, and the grey slate-effect vinyl flooring completes the room's modern aesthetic. The sanitaryware is clean crip white with a punctuation of black matt taps on the modern washbasin which sits above a floating vanity unit with two drawers. Fluffy towels are heated on the contemporary black towel radiator.
The bedroom is a generous double, continuing the same carpet as the landing for continuity and warmth. An oak cupboard to the left houses the central heating boiler. The window offers a pleasant outlook over Stricklandgate, and the room provides ample space for freestanding furniture. The developer is also happy to provide a quote for fitted wardrobes should the buyer prefer built-in storage.
Outside, the rear garden has been thoughtfully designed as a peaceful patio haven. Featuring contemporary slatted fencing, soft exterior lighting, and bright white gravel beds, which compliment the dry stone wall beautifully. The space feels both modern and tranquil; perfect for a morning coffee or evening glass of wine.
40 Stricklandgate is an immaculate, turn-key property offering an enviable blend of location, quality finish, and easy living. Whether you’re a first-time buyer, downsizer, or investor, this is a rare opportunity to own a truly delightful home in the heart of Penrith.
SERVICES AND ADDITIONAL INFORMATION
Property is connected to mains drains, mains gas, and mains electricity.
40 Stricklandgate has permit parking only, there is no private parking at the property.
The neighbouring properties have right of rear access for weekly refuse collection.
DISCLAIMER
These particulars, whilst believed to be accurate are set out as a general outline only for guidance and do not constitute any part of an offer or contract. Intending purchasers should not rely on them as statements of representation of fact, but must satisfy themselves by inspection or otherwise as to their accuracy. No person in this firms employment has the authority to make or give any representation or warranty in respect of the property. It is not company policy to test any services or appliances in properties offered for sale and these should be verified on survey by prospective purchasers.
LOUNGE
16'9" x 10'4" (5.12m x 3.16m)
KITCHEN
8'11" x 6'11" (2.72m x 2.11m)
BEDROOM
10'8" x 10'4" (3.26m x 3.16m)
BATHROOM
7'2" x 5'10" (2.20m x 1.80m)
Brochures
Brochure 1- COUNCIL TAXA payment made to your local authority in order to pay for local services like schools, libraries, and refuse collection. The amount you pay depends on the value of the property.Read more about council Tax in our glossary page.
- Band: A
- PARKINGDetails of how and where vehicles can be parked, and any associated costs.Read more about parking in our glossary page.
- Ask agent
- GARDENA property has access to an outdoor space, which could be private or shared.
- Yes
- ACCESSIBILITYHow a property has been adapted to meet the needs of vulnerable or disabled individuals.Read more about accessibility in our glossary page.
- Ask agent
Stricklandgate, Penrith, CA11
Add an important place to see how long it'd take to get there from our property listings.
__mins driving to your place
Get an instant, personalised result:
- Show sellers you’re serious
- Secure viewings faster with agents
- No impact on your credit score
Your mortgage
Notes
Staying secure when looking for property
Ensure you're up to date with our latest advice on how to avoid fraud or scams when looking for property online.
Visit our security centre to find out moreDisclaimer - Property reference RX592507. The information displayed about this property comprises a property advertisement. Rightmove.co.uk makes no warranty as to the accuracy or completeness of the advertisement or any linked or associated information, and Rightmove has no control over the content. This property advertisement does not constitute property particulars. The information is provided and maintained by TAUK, Covering Nationwide. Please contact the selling agent or developer directly to obtain any information which may be available under the terms of The Energy Performance of Buildings (Certificates and Inspections) (England and Wales) Regulations 2007 or the Home Report if in relation to a residential property in Scotland.
*This is the average speed from the provider with the fastest broadband package available at this postcode. The average speed displayed is based on the download speeds of at least 50% of customers at peak time (8pm to 10pm). Fibre/cable services at the postcode are subject to availability and may differ between properties within a postcode. Speeds can be affected by a range of technical and environmental factors. The speed at the property may be lower than that listed above. You can check the estimated speed and confirm availability to a property prior to purchasing on the broadband provider's website. Providers may increase charges. The information is provided and maintained by Decision Technologies Limited. **This is indicative only and based on a 2-person household with multiple devices and simultaneous usage. Broadband performance is affected by multiple factors including number of occupants and devices, simultaneous usage, router range etc. For more information speak to your broadband provider.
Map data ©OpenStreetMap contributors.
