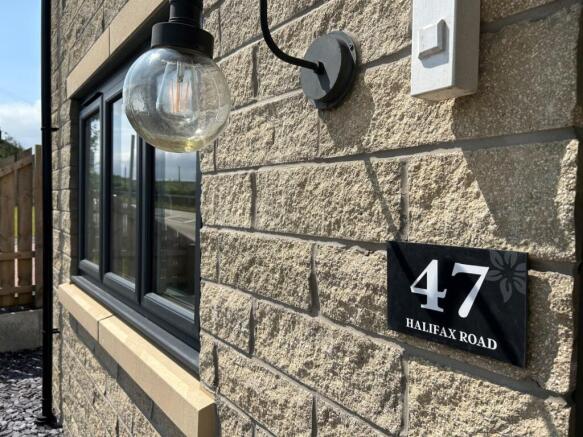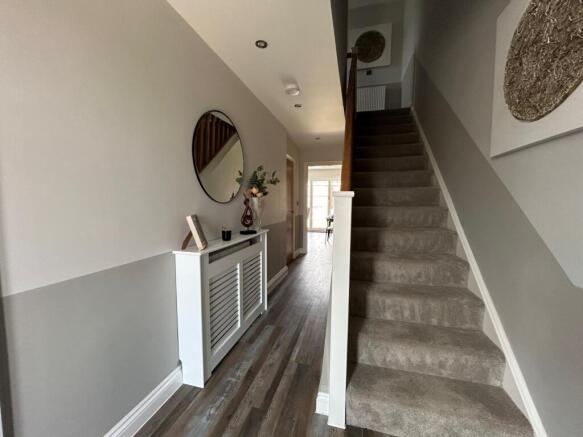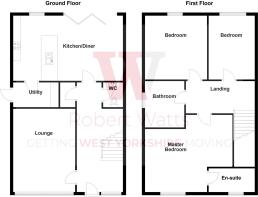
3 bedroom town house for sale
Halifax Road, Thornton Hills, Denholme, BD13

- PROPERTY TYPE
Town House
- BEDROOMS
3
- SIZE
1,033 sq ft
96 sq m
Key features
- * REASONS WHY WE LOVE THIS HOUSE
- * EX SHOW HOME
- * INTERIOR PACKAGE AVAILABLE
- * THREE BEDROOMS
- * SHARED OWNERSHIP BASIS
- * COUNTRYSIDE VIEWS
- * PARKING
- * LEASEHOLD
Description
INFORMATION
This property is sold on a Shared Ownership basis - full open market value is £290,000. The price shown is for a 40% share. Rent is payable on the remaining share at 2.75%, illustrative examples: 40% share rent: £398.75pcm 50% share rent: £332.29pcm 60% share rent: £265.84pcm 75% share rent: £166.15pcm There are also Estate Management charges payable for every property on site, currently equating to £24.78pcm (£297.31 per annum) per property. These are not included in the rent or any mortgage taken against the property.
Entrance Hallway
Welcoming hallway with open stairs to first floor, radiator covering and LED lighting.
Lounge
3.07m x 4.37m (10' 1" x 14' 4")
Tastefully decorated with floating cupboards
Store cupboard
Off from hallway
Cloakroom
Vanity style sink and W.C
Breakfast dining kitchen
5.1m x 4.37m (16' 9" x 14' 4")
STUNNING two tone fitted kitchen with a selection of wall and base units, quartz worktops to include breakfast bar with inset sink and drainer. Integrated appliances to include fridge freezer, dishwasher, oven hob and extractor PLUS contemporary down lighting. Bi folding doors lead out to the rear gardens
Utility Room
Fitted base units to include integrated washer and dryer
First Floor
Master Bedroom
4m x 4.27m (13' 1" x 14' 0")
Decorative panelled feature wall and fitted sliding door mirror wardrobes
En-Suite
Corner shower cubicle, vanity sink and W.C
Bedroom Two
3.45m x 2.84m (11' 4" x 9' 4")
Bedroom Three
3.45m x 2.16m (11' 4" x 7' 1")
Family bathroom
Fully tiled three piece suite
Outside
Parking bay for 2 cars with EV charging point. Low maintenance garden to front and side. Pleasant gardens to rear with patio, decked seating area and lawns
Leasehold Disclaimer
N.B. Our client has advised us that this property is leasehold, this information should be verified by your solicitor prior to proceeding with any purchase. Additional management charges / ground rent may be payable. Please contact the office for any further details.
Buyer Disclaimer
Please note if you proceed with an offer on this property, we are obliged to undertake mandatory Anti Money Laundering checks on behalf of HMRC. All estate agents have to do this by law and we outsource this process to our compliance partners Credas who charge a fee for this service.
Brochures
Particulars- COUNCIL TAXA payment made to your local authority in order to pay for local services like schools, libraries, and refuse collection. The amount you pay depends on the value of the property.Read more about council Tax in our glossary page.
- Band: C
- PARKINGDetails of how and where vehicles can be parked, and any associated costs.Read more about parking in our glossary page.
- Yes
- GARDENA property has access to an outdoor space, which could be private or shared.
- Yes
- ACCESSIBILITYHow a property has been adapted to meet the needs of vulnerable or disabled individuals.Read more about accessibility in our glossary page.
- Ask agent
Halifax Road, Thornton Hills, Denholme, BD13
Add an important place to see how long it'd take to get there from our property listings.
__mins driving to your place
Get an instant, personalised result:
- Show sellers you’re serious
- Secure viewings faster with agents
- No impact on your credit score
Your mortgage
Notes
Staying secure when looking for property
Ensure you're up to date with our latest advice on how to avoid fraud or scams when looking for property online.
Visit our security centre to find out moreDisclaimer - Property reference WIB250406. The information displayed about this property comprises a property advertisement. Rightmove.co.uk makes no warranty as to the accuracy or completeness of the advertisement or any linked or associated information, and Rightmove has no control over the content. This property advertisement does not constitute property particulars. The information is provided and maintained by Robert Watts, Wibsey. Please contact the selling agent or developer directly to obtain any information which may be available under the terms of The Energy Performance of Buildings (Certificates and Inspections) (England and Wales) Regulations 2007 or the Home Report if in relation to a residential property in Scotland.
*This is the average speed from the provider with the fastest broadband package available at this postcode. The average speed displayed is based on the download speeds of at least 50% of customers at peak time (8pm to 10pm). Fibre/cable services at the postcode are subject to availability and may differ between properties within a postcode. Speeds can be affected by a range of technical and environmental factors. The speed at the property may be lower than that listed above. You can check the estimated speed and confirm availability to a property prior to purchasing on the broadband provider's website. Providers may increase charges. The information is provided and maintained by Decision Technologies Limited. **This is indicative only and based on a 2-person household with multiple devices and simultaneous usage. Broadband performance is affected by multiple factors including number of occupants and devices, simultaneous usage, router range etc. For more information speak to your broadband provider.
Map data ©OpenStreetMap contributors.








