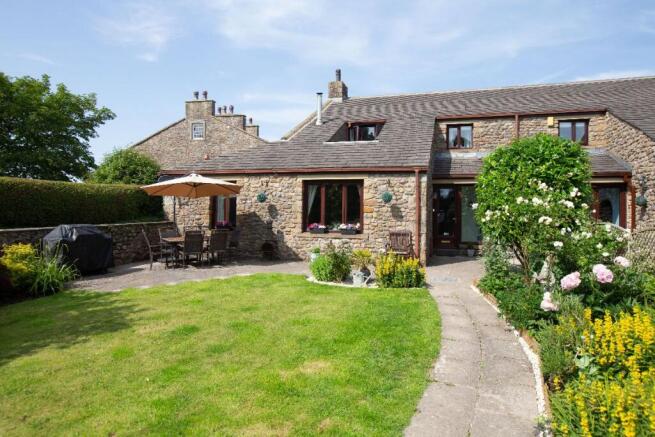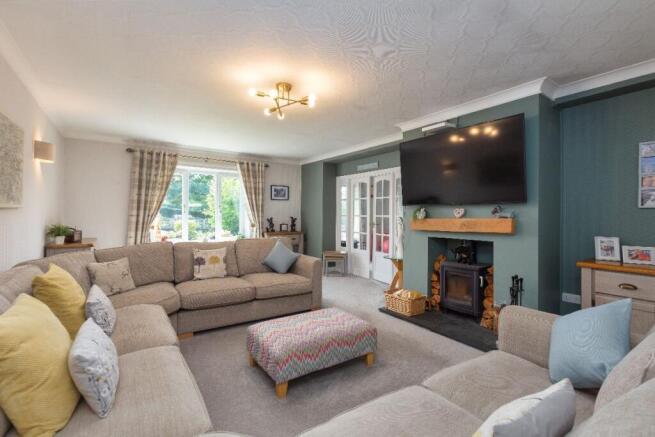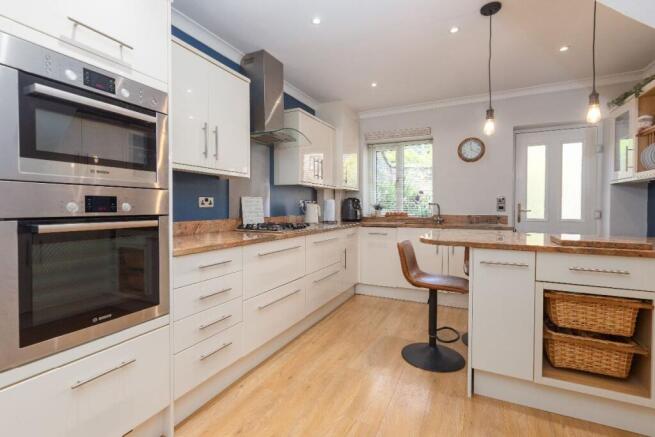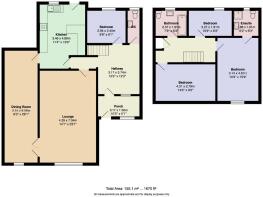Slyne Hall Heights, Slyne, Lancaster

- PROPERTY TYPE
Semi-Detached
- BEDROOMS
4
- BATHROOMS
2
- SIZE
1,690 sq ft
157 sq m
- TENUREDescribes how you own a property. There are different types of tenure - freehold, leasehold, and commonhold.Read more about tenure in our glossary page.
Freehold
Key features
- Outstanding 4 Bedroom Property
- Stunning Countryside Views
- Four Bedrooms & Two Bathrooms
- Stone Built Courtyard Setting
- Spacious Reception Rooms
- Stylish Kitchen with Breakfast Island
- Utility and Downstairs Cloakroom
- Wood Burning Stove in Lounge
- Private Garden, Patio & Lawn
- Double Garage & Designated Parking
Description
Council Tax Band: E (Lancaster City Council)
Tenure: Freehold
Entrance Hallway
3.74m x 3.17m
A welcoming first impression with wood-effect flooring, white woodwork, and neutral décor. There’s a radiator, inset ceiling lights, and access to the lounge, WC and the rear of the home.
Lounge
7.04m x 4.29m
This impressive, dual-aspect reception room is flooded with natural light from windows at both ends and features a large wood-burning stove set into a chimney breast with a solid oak mantle and built-in log store. Elegant wall lighting and a stylish ceiling fitting enhance the ambiance, and the plush fitted carpet provides warmth underfoot. Double glazed French doors lead to the formal dining room.
Dining Room
8.56m x 2.51m
Ideal for entertaining or family meals, the dining room features modern wall lights, neutral tones, and a bold feature wall. There’s ample space for a large table and sideboard, and it connects conveniently to both the kitchen and lounge.
Kitchen
4.88m x 3.46m
The kitchen has been thoughtfully designed with gloss-finish cabinets, granite-effect worktops, and a central breakfast island with built-in seating. Integrated appliances include a Bosch double oven, five-ring gas hob, extractor hood, fridge freezer, and dishwasher. There are spotlights and pendant lights, a deep under-stairs pantry, and stylish navy feature walls with display shelving and plate racks.
WC
A well-proportioned cloakroom with a traditional white pedestal basin, low flush WC, part-tiled splash back, wall-mounted mirror, and a small window providing natural light.
Bedroom 4
2.94m x 2.46m
Currently used as a child’s bedroom, this flexible room would make an ideal home office, snug or guest room. It features a large window overlooking the garden, fitted gloss wardrobes to one wall, a radiator, and soft grey carpet.
First Floor Landing
A spacious landing with two built-in storage cupboards and doors leading to all upstairs rooms.
Master bedroom
4.81m x 3.14m
A serene and stylish bedroom with plush carpeting, neutral décor, and a large window offering countryside views. There’s a full wall of fitted wardrobes with high-gloss doors and inset ceiling spotlights.
En Suite Shower Room
1.91m x 1.88m
Modern and fully tiled, the en-suite features a walk-in shower with glass enclosure, rainfall and handheld shower heads, a vanity basin with gloss storage drawers, low flush WC, illuminated mirror, and chrome towel radiator.
Bedroom 2
4.31m x 2.79m
A double bedroom with built-in wardrobes, plush grey carpet, and a large window overlooking the front. Tastefully decorated in soft neutral tones.
Bedroom 3
3.27m x 1.91m
Ideal as a child’s bedroom, study, or dressing room, with a window to the rear and contemporary built-in wardrobes.
Bathroom
2.37m x 1.91m
Beautifully finished with a freestanding roll-top bath, feature tiling, separate walk-in shower, vanity basin with under-storage, WC, and spotlights. A stylish yet functional bathroom space for the whole family.
Externally
Front Garden and Courtyard
The home forms part of a charming stone-built courtyard development, with a block-paved shared courtyard to the front, designated parking, and a landscaped herb garden feature in the centre. There’s also access to garages and additional guest parking nearby.
Rear Garden
The private rear garden is a standout feature — perfectly manicured and fully enclosed with stone boundary walls and mature borders. There’s a generous lawn area, well-stocked flower beds, and a flagged patio perfect for alfresco dining. The garden enjoys a southerly aspect, offering sunshine throughout the day.
Brochures
Brochure- COUNCIL TAXA payment made to your local authority in order to pay for local services like schools, libraries, and refuse collection. The amount you pay depends on the value of the property.Read more about council Tax in our glossary page.
- Band: E
- PARKINGDetails of how and where vehicles can be parked, and any associated costs.Read more about parking in our glossary page.
- Garage,Off street
- GARDENA property has access to an outdoor space, which could be private or shared.
- Rear garden
- ACCESSIBILITYHow a property has been adapted to meet the needs of vulnerable or disabled individuals.Read more about accessibility in our glossary page.
- Ask agent
Slyne Hall Heights, Slyne, Lancaster
Add an important place to see how long it'd take to get there from our property listings.
__mins driving to your place
Get an instant, personalised result:
- Show sellers you’re serious
- Secure viewings faster with agents
- No impact on your credit score
Your mortgage
Notes
Staying secure when looking for property
Ensure you're up to date with our latest advice on how to avoid fraud or scams when looking for property online.
Visit our security centre to find out moreDisclaimer - Property reference RS0339. The information displayed about this property comprises a property advertisement. Rightmove.co.uk makes no warranty as to the accuracy or completeness of the advertisement or any linked or associated information, and Rightmove has no control over the content. This property advertisement does not constitute property particulars. The information is provided and maintained by Sue Bridges, Lancaster. Please contact the selling agent or developer directly to obtain any information which may be available under the terms of The Energy Performance of Buildings (Certificates and Inspections) (England and Wales) Regulations 2007 or the Home Report if in relation to a residential property in Scotland.
*This is the average speed from the provider with the fastest broadband package available at this postcode. The average speed displayed is based on the download speeds of at least 50% of customers at peak time (8pm to 10pm). Fibre/cable services at the postcode are subject to availability and may differ between properties within a postcode. Speeds can be affected by a range of technical and environmental factors. The speed at the property may be lower than that listed above. You can check the estimated speed and confirm availability to a property prior to purchasing on the broadband provider's website. Providers may increase charges. The information is provided and maintained by Decision Technologies Limited. **This is indicative only and based on a 2-person household with multiple devices and simultaneous usage. Broadband performance is affected by multiple factors including number of occupants and devices, simultaneous usage, router range etc. For more information speak to your broadband provider.
Map data ©OpenStreetMap contributors.






