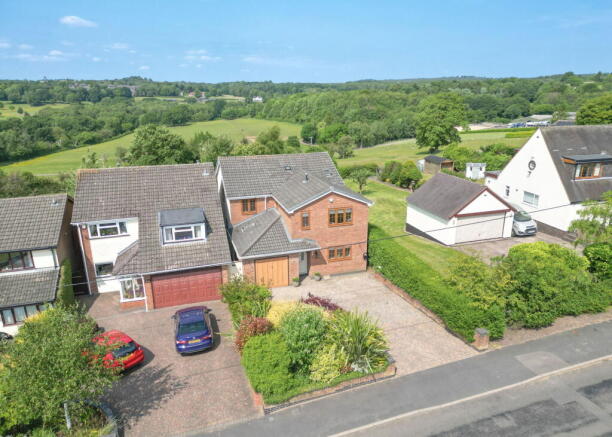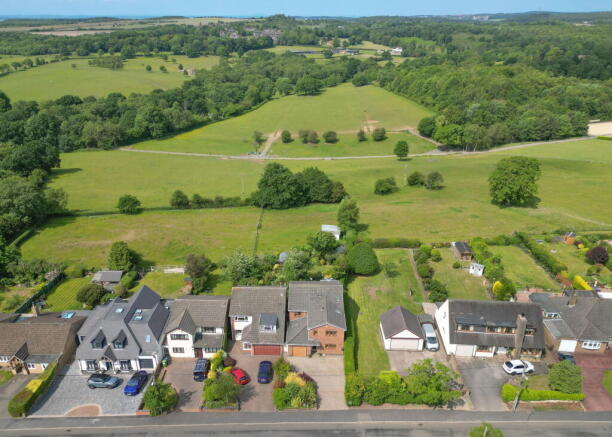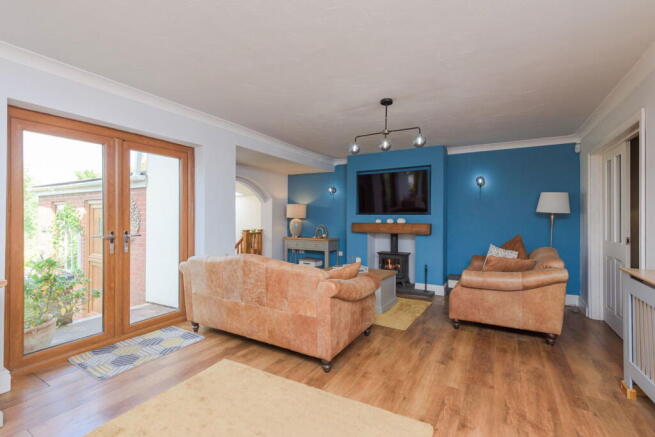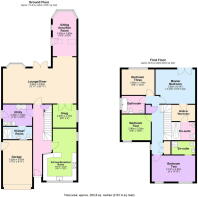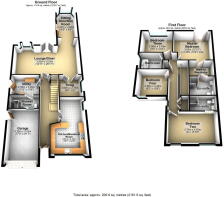4 bedroom detached house for sale
Hayfield Hill, Cannock Wood

- PROPERTY TYPE
Detached
- BEDROOMS
4
- BATHROOMS
4
- SIZE
2,013 sq ft
187 sq m
- TENUREDescribes how you own a property. There are different types of tenure - freehold, leasehold, and commonhold.Read more about tenure in our glossary page.
Freehold
Key features
- REF: JC0739
- Sought-After Location
- Stunning Interrupted Field Views To The Rear
- 4 Bathrooms
- Master With Walk-in Wardrobe & En-Suite
- 4 Double Bedrooms
- Professional Video Tour
- 360 Degree Virtual Tour
- Council Tax Band E
- EPC Rating C
Description
REF: JC0739 - Some homes are built. Others are crafted slowly, and thoughtfully overtime with soul. Tucked away on Hayfield Hill in Gentleshaw, this four-bedroom detached home doesn’t just borrow from the charm of Spanish and Italian villas, it feels like it’s been lifted from the hills of Tuscany or the sun-baked streets of Andalucía and dropped into the rolling Staffordshire countryside.
From the moment you arrive, there’s a sense of escape. The frontage is green, mature and characterful, with space to park three cars as is, or far more if you fancied reclaiming some of the garden for practicality over beauty (though we’re not sure you’d want to).
Step through the front door and you're greeted with stone flooring underfoot, sunlight hitting glass bricks in the entrance hall, and a warm, earthy palette that sets the tone for everything to come.
The kitchen/breakfast room is generous in size and detail, with marble worktops, a butler sink, range cooker, wine cooler, and integrated appliances. Everything feels curated rather than chosen. Practical but undeniably romantic.
From here, the space opens out into a vast open plan living and dining area where dinner parties and slow Sunday mornings make perfect sense. To one side, a lounge area focused around a beautiful and stunning gas fire while a snug sits quietly behind double doors (ideal for curling up with a book). Down a few steps from the lounge area is a vaulted sunroom which brings the outdoors in. Framing panoramic field views with velux windows and a stable door.
On the ground floor You’ll also find a sizeable utility, a shower room, and integral garage all tucked cleverly away to let the living spaces breathe.
Upstairs, the layout has been reworked to make the most of the views and the light. The main bedroom steals the show with its Juliet balcony and a walk-in wardrobe that flows seamlessly into a private en-suite. Bedroom two is another large double with its own en-suite, while bedroom three offers lovely proportions and bedroom four (currently styled as an office and library) shows just how flexible this home can be. The family bathroom finishes things off with a standalone roll top bath that practically begs for bubbles and quiet.
Then there’s the garden. Oh, the garden. Spread over three terraced tiers, it delivers that Mediterranean magic in full. The top tier is a private courtyard-style patio. Think potted plants, evening wine and long conversations. The middle level is gravelled with mature planting and a real sense of calm, while the lower level opens out into a lawned area that’s perfect for a proper sprawl on a sunny day. All of it set against a backdrop of endless fields, uninterrupted skies, and nothing but birdsong.
You’re in the heart of rural Staffordshire, yet it feels like a world away, and that’s exactly what makes this home so special.
Location
Hayfield Hill is one of those rare places that balances rural charm with everyday ease. Set high on the edge of Gentleshaw, this stretch of homes benefits from some of the most far-reaching countryside views in the area. with Cannock Chase right on the doorstep, it's not uncommon to see deer at dawn and horses riding by in the early evening.
Life here moves at a gentler pace. The road itself is lined with detached homes, each with its own personality. From handsome red brick builds to thoughtfully extended family houses. Large gardens, long driveways, and the sense of privacy make it feel more like a leafy lane than a typical village road.
The beauty of Hayfield Hill is in its setting. You're surrounded by rolling fields, winding footpaths, and woodland walks, yet just a short drive from Burntwood, Lichfield, and Rugeley. Local life centres around the community. Think weekend visits to the nearby farm shop, pub lunches at The Windmill, and dog walks through Gentleshaw Common.
For families, it’s a location that ticks all the right boxes. Sought-after schools, quiet roads for kids to play, and space to grow. For commuters, it offers countryside living without compromise. Close enough to major routes, but far enough to feel like a true escape at the end of the day.
In short: Hayfield Hill is one of those places people don’t want to leave once they’ve found it and it’s easy to see why.
Ground Floor
Entrance Hall
Lounge/Diner - 8.20m (26'11") x 3.93m (12'11")
Snug - 2.75m (9') x 2.60m (8'6")
Sitting Area/Sun Room - 5.00m (16'5") x 2.65m (8'8")
Kitchen/Breakfast Room - 5.81m (19'1") x 3.73m (12'3")
Utility - 3.26m (10'8") x 2.39m (7'10")
Shower Room
Garage - 5.25m (17'3") x 3.02m (9'11")
First Floor
Master Bedroom - 4.33m (14'2") x 3.92m (12'10")
Walk-in-Wardrobe
En-Suite
Bedroom Two - 4.82m (15'10") x 2.74m (9')
En-Suite
Bedroom Three - 3.76m (12'4") x 2.86m (9'5")
Bedroom Four - 3.26m (10'8") x 2.86m (9'5")
Bathroom
- COUNCIL TAXA payment made to your local authority in order to pay for local services like schools, libraries, and refuse collection. The amount you pay depends on the value of the property.Read more about council Tax in our glossary page.
- Band: E
- PARKINGDetails of how and where vehicles can be parked, and any associated costs.Read more about parking in our glossary page.
- Garage,Driveway
- GARDENA property has access to an outdoor space, which could be private or shared.
- Private garden
- ACCESSIBILITYHow a property has been adapted to meet the needs of vulnerable or disabled individuals.Read more about accessibility in our glossary page.
- Level access
Hayfield Hill, Cannock Wood
Add an important place to see how long it'd take to get there from our property listings.
__mins driving to your place
Get an instant, personalised result:
- Show sellers you’re serious
- Secure viewings faster with agents
- No impact on your credit score
Your mortgage
Notes
Staying secure when looking for property
Ensure you're up to date with our latest advice on how to avoid fraud or scams when looking for property online.
Visit our security centre to find out moreDisclaimer - Property reference S1346594. The information displayed about this property comprises a property advertisement. Rightmove.co.uk makes no warranty as to the accuracy or completeness of the advertisement or any linked or associated information, and Rightmove has no control over the content. This property advertisement does not constitute property particulars. The information is provided and maintained by eXp UK, West Midlands. Please contact the selling agent or developer directly to obtain any information which may be available under the terms of The Energy Performance of Buildings (Certificates and Inspections) (England and Wales) Regulations 2007 or the Home Report if in relation to a residential property in Scotland.
*This is the average speed from the provider with the fastest broadband package available at this postcode. The average speed displayed is based on the download speeds of at least 50% of customers at peak time (8pm to 10pm). Fibre/cable services at the postcode are subject to availability and may differ between properties within a postcode. Speeds can be affected by a range of technical and environmental factors. The speed at the property may be lower than that listed above. You can check the estimated speed and confirm availability to a property prior to purchasing on the broadband provider's website. Providers may increase charges. The information is provided and maintained by Decision Technologies Limited. **This is indicative only and based on a 2-person household with multiple devices and simultaneous usage. Broadband performance is affected by multiple factors including number of occupants and devices, simultaneous usage, router range etc. For more information speak to your broadband provider.
Map data ©OpenStreetMap contributors.
