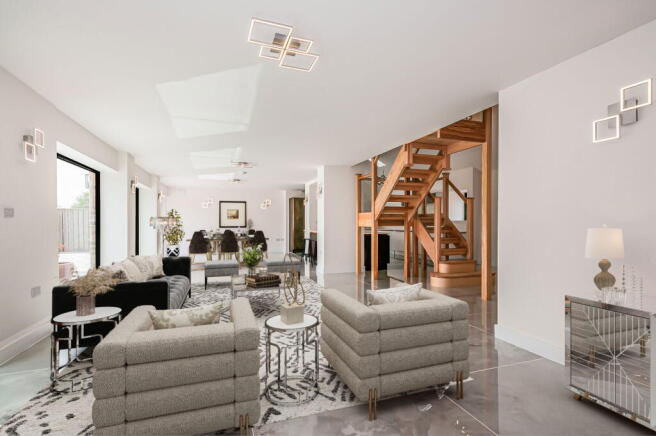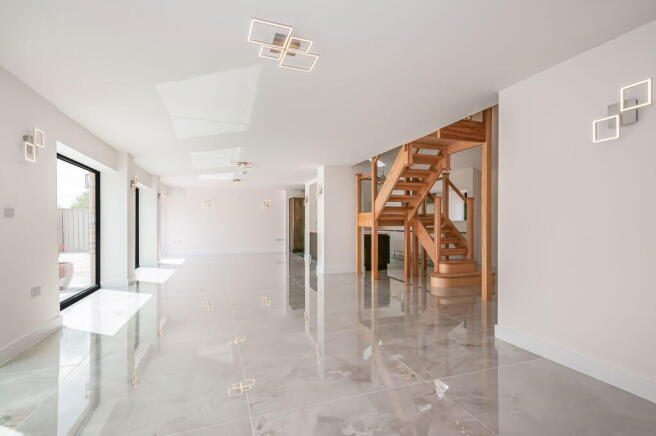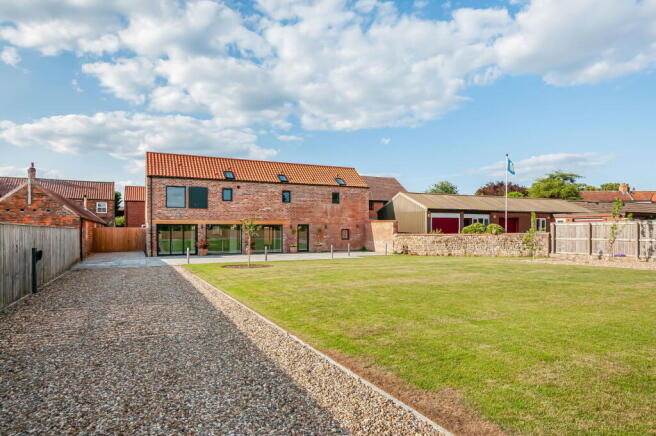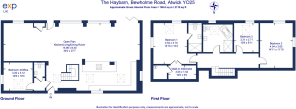The Hay Barn, Bewholme Road, Atwick YO25

- PROPERTY TYPE
Barn Conversion
- BEDROOMS
4
- BATHROOMS
2
- SIZE
2,110 sq ft
196 sq m
- TENUREDescribes how you own a property. There are different types of tenure - freehold, leasehold, and commonhold.Read more about tenure in our glossary page.
Freehold
Key features
- QUOTE REF: KG1095 THE HAY BARN
- Over 2,100 sq ft of light-filled living space
- Spectacular open-plan kitchen, dining & living zone
- Four bedrooms including flexible ground floor room
- Master suite with walk-in wardrobe & en-suite
- Striking ash staircase with glass gallery landing
- South-facing garden with orchard & sandstone patio
- Air source heat pump & underfloor heating
- EV charging point & cobble-built powered shed
- Five minutes from Hornsea & the Yorkshire coast
Description
A jaw-dropping barn conversion with over 2,100 sq ft of luxury, light, and sustainability just five minutes from the sea.
This extraordinary home blends cutting-edge eco features with stunning interiors and a garden made for summer living.
Step into something truly special. The Hay Barn is a breathtaking four-bedroom barn conversion where luxury meets sustainability, and every inch has been crafted with care, creativity, and character.
Located in the peaceful coastal village of Atwick, just five minutes from Hornsea and the East Yorkshire coastline, this exceptional home offers over 2,100 sq ft of high-spec living space, perfectly blending heritage charm with modern innovation.
Inside, you’re welcomed into a truly spectacular open-plan living space — not just somewhere to sit or cook, but a statement of how you live. With full-height windows and aluminium bi-folding doors overlooking the south-facing garden, this vast area is flooded with natural light. The kitchen is fitted with premium AEG appliances, white Aspen Ice quartz worktops, and sleek cabinetry, all complemented by the now-iconic “storm in a tile” feature flooring.
The Hay Barn has been completed by a developer with a passion for quality, who also created the neighbouring property, The Oaks Cottage, to the same luxurious standard and eco-conscious design.
There are distinct zones for relaxing, dining, and entertaining, but the space remains seamless, social, and stylish. There’s also a versatile ground floor bedroom or home office, a sleek stone WC with stone basin, and a bespoke ash staircase with glass infills leading to a light-filled galleried landing.
Upstairs, the master suite offers a calm, elegant retreat with a walk-in wardrobe and luxury en-suite, complete with illuminated mirrors, stone wash basin, and walk-in shower. Two further double bedrooms share a spa-inspired family bathroom, with a freestanding stone resin bath, floor-to-ceiling tiles, and a large shower enclosure — all finished to an exceptional standard.
Step outside to a south-facing garden that’s just as well-considered. With a newly planted orchard, sandstone patio, and ample space for outdoor living, it’s ideal for sunny days and evening entertaining. There’s extensive off-road parking, an EV charging point, and a charming brick and cobble-built shed with power and lighting — perfect for storage, a workshop, or studio.
But beyond its looks, The Hay Barn is built for sustainable living, with features including:
- Air source heat pump
- Underfloor heating throughout the ground floor
- Mechanical ventilation and heat recovery system
- Water-saving dual flush toilets and aerated taps
- Double glazing and breathable clay lime plaster and paint
Let’s talk about location - because this one’s a game-changer.
Atwick is the kind of village people dream of finding: quiet lanes, open fields, the sea at the end of the road… but with everything you could ever need right at your fingertips. Want to be in Bridlington for the beach in 15 minutes? Easy. A day out shopping in Beverley in 20? Done. A night at the theatre in Hull? Just 35 minutes. And Scarborough’s close enough for Sunday fish & chips with a view. This is rural living without compromise.
And families, listen up: local primaries are nearby, and Hornsea School & Language College (just down the road) is Good-rated, with a sixth form that’s smashing it - 100% pass rate, nearly 60% of A-levels at A–B, and students heading off to Oxford and Medical School*. Not bad for your ''local school''. (*as confirmed via HSLC website)
Then there’s Hornsea itself - five minutes away and full of surprises. Independent shops you’ll actually want to browse. A gym and leisure centre to keep you moving. A museum that tells the story of the town. And food? You’re spoilt for choice: bars, cafés, and restaurants for every taste.
Add in the quirky Egg Shed farm shop, a treasure trove antiques yard both in the village, and the fact you can literally wander to the Blackhorse Inn pub from your front door…
This is a home where eco-luxury, space, and seaside living come together in perfect harmony.
Agent Notes
Some images may contain CGI furniture to help visualise room layouts and potential styling.
The property is understood to be connected to mains Water, Electricity. Provision for Broadband is enabled - please contact your chosen Broadband supplier for details about connection. Please ask agent for more details.
All measurements have been taken using a laser tape measure and therefore, may be subject to a small margin of error.
Tenure : - The property is understood to be Freehold.
Disclaimer : - These particulars are produced in good faith, are set out as a general guide only and do not constitute any part of an offer or a contract. None of the statements contained in these particulars as to this property are to be relied on as statements or representations of fact. Any intending purchaser should satisfy themselves by inspection of the property or otherwise as to the correctness of each of the statements prior to making an offer.
Brochures
Brochure 1Full Details- COUNCIL TAXA payment made to your local authority in order to pay for local services like schools, libraries, and refuse collection. The amount you pay depends on the value of the property.Read more about council Tax in our glossary page.
- Ask agent
- PARKINGDetails of how and where vehicles can be parked, and any associated costs.Read more about parking in our glossary page.
- Driveway
- GARDENA property has access to an outdoor space, which could be private or shared.
- Private garden
- ACCESSIBILITYHow a property has been adapted to meet the needs of vulnerable or disabled individuals.Read more about accessibility in our glossary page.
- Level access
The Hay Barn, Bewholme Road, Atwick YO25
Add an important place to see how long it'd take to get there from our property listings.
__mins driving to your place
Get an instant, personalised result:
- Show sellers you’re serious
- Secure viewings faster with agents
- No impact on your credit score
Your mortgage
Notes
Staying secure when looking for property
Ensure you're up to date with our latest advice on how to avoid fraud or scams when looking for property online.
Visit our security centre to find out moreDisclaimer - Property reference S1356003. The information displayed about this property comprises a property advertisement. Rightmove.co.uk makes no warranty as to the accuracy or completeness of the advertisement or any linked or associated information, and Rightmove has no control over the content. This property advertisement does not constitute property particulars. The information is provided and maintained by eXp UK, Yorkshire and The Humber. Please contact the selling agent or developer directly to obtain any information which may be available under the terms of The Energy Performance of Buildings (Certificates and Inspections) (England and Wales) Regulations 2007 or the Home Report if in relation to a residential property in Scotland.
*This is the average speed from the provider with the fastest broadband package available at this postcode. The average speed displayed is based on the download speeds of at least 50% of customers at peak time (8pm to 10pm). Fibre/cable services at the postcode are subject to availability and may differ between properties within a postcode. Speeds can be affected by a range of technical and environmental factors. The speed at the property may be lower than that listed above. You can check the estimated speed and confirm availability to a property prior to purchasing on the broadband provider's website. Providers may increase charges. The information is provided and maintained by Decision Technologies Limited. **This is indicative only and based on a 2-person household with multiple devices and simultaneous usage. Broadband performance is affected by multiple factors including number of occupants and devices, simultaneous usage, router range etc. For more information speak to your broadband provider.
Map data ©OpenStreetMap contributors.




