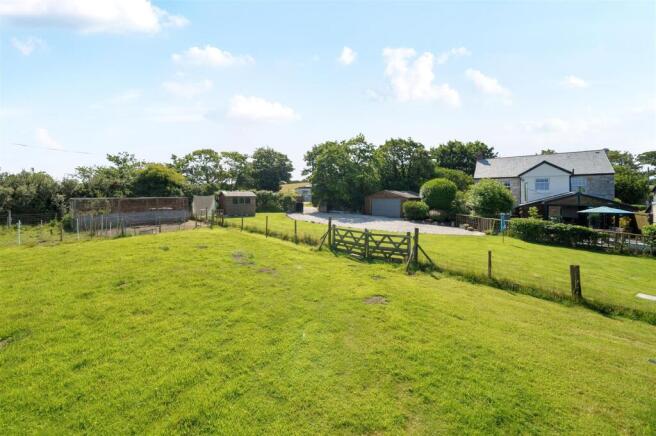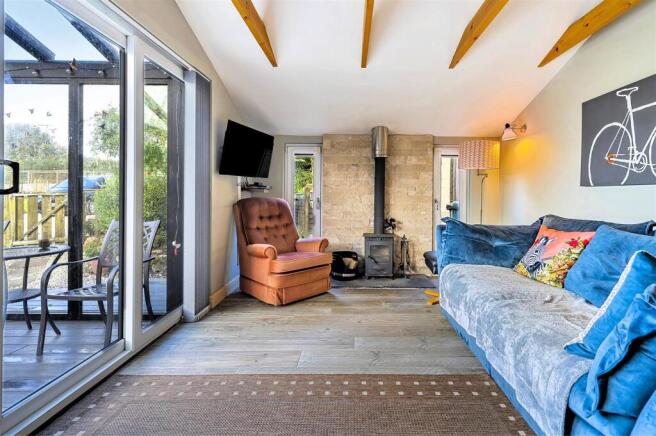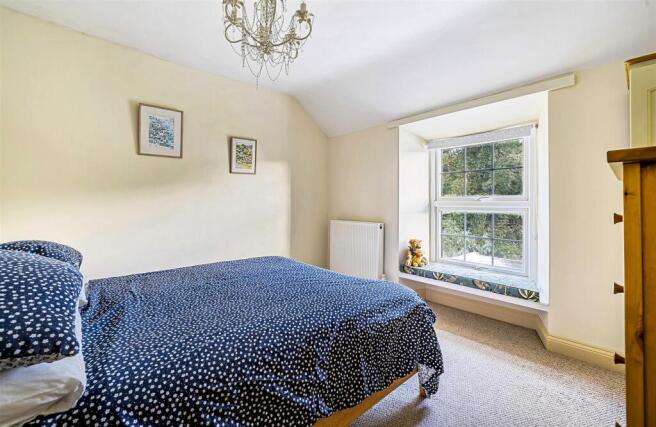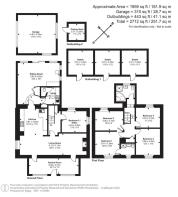
Stithians, Truro

- PROPERTY TYPE
Detached
- BEDROOMS
5
- BATHROOMS
2
- SIZE
Ask agent
- TENUREDescribes how you own a property. There are different types of tenure - freehold, leasehold, and commonhold.Read more about tenure in our glossary page.
Freehold
Key features
- Delightfully Presented
- 3/4 Reception Rooms
- 4/5 Bedrooms, 1 En Suite & Bathroom
- Attractive Gardens
- Detached Double Garage
- Stables, Garden Shed & Chicken Run
- Pasture Paddocks
- Total about 4.83 Acres
- Freehold
- Council Tax Band D
Description
Situation - Lower Durian Farm is pleasantly situated in unspoilt rolling countryside about a mile to the south-east of Stithians village. The village offers a comprehensive range of facilities including village shop, post office, public house, primary school, doctors surgery and church. These are supplemented by the port of Falmouth about 6 miles to the south-east and the cathedral city of Truro about 9 miles to the northeast.
The House And Garden - The approach is via a stone splayed access with double vehicular gates opening to a stone chipped car parking for several vehicles adjacent to a detached Double Garage from which there is pedestrian access into a rear enclosed pleasant garden with Potting Shed and composite raised decked area.
The raised decked area merges into an open modern glazed Veranda from which full height glazed sliding doors open to a pleasant Vaulted Sitting Room with wood-burner set on slate hearth with stone backing, tiled wood effect floor, door to shallow Storage Cupboard. This is a fine room which enjoys an outlook via the Veranda to the garden with the paddocks beyond.
Off, is a useful Utility Room with stainless steel sink unit with timber worktops to splashback tiling, matching base and eye level cupboards, double storage cupboard, space for plumbing and door to a Separate WC.
The Kitchen with matching range of Shaker style units with wooden worktops to splashback tiling includes an LPG Rangemaster with electric hotplate and 5 gas rings with extractor over, ceramic single drainer sink unit with mixer tap, downlighers, underlighting, matching island unit and space and plumbing for dishwasher. The Kitchen opens to an Inner Living Room running the full width of the house with downlighters and stone fireplace with suspended timber mantle and slate hearth. Off is access to a front Garden Sitting Room with extensive fitted bookshelves, fitted cupboard, ceiling lantern affording much light and inset mat adjacent to part glazed front door to outside Storm Porch and wall and fence enclosed low maintenance front garden.
From the Inner Living Room, a part glazed door opens to an Inner Hall, with turning balustrade stairs off with under-stairs cupboard, and access through to double aspect 5th Bedroom/Study.
Off a half Landing is a Family Bathroom with corner bath, corner fully tiled shower, pedestal washbasin and wc – good rural views.
On the first floor is a central part balustrade Landing with doors to Linen Cupboard and four Double Bedrooms with window-seats and good outlooks to the front and rear. The largest bedroom benefits from an En Suite Shower Room with fully tiled shower, contemporary suspended washbasin and wc.
On the eastern side of the house is a wall enclosed gravelled area with raised bed and Greenhouse about 10’6 x 9’.
Buildings - These include:
1.Detached timber framed Double Garage with concrete floor, timber work-benches, power and electricity connected. Part glazed side personnel door and wide electric up and over door.
2.Timber and bitumen felt Garden Shed about 9’9 x 7’3.
3.Timber and wire mesh caged Chicken Run with outside fencing.
4.An excellent purpose built timber Stable Block on a concrete a block plinth and three stables with stable doors with kickers and outside overhang with concrete apron. Power and lighting connected.
5.Enclosed Log Store about 5’ x 3’9.
The Land - The land presents a number of pasture paddocks and fields. Within the fields, with at the, western end, is a timber and metal clad enclosed open fronted Field Shelter about 23’ x 11’ and timber and corrugated fibre cement Store Building about 10’ x 9’9.
Viewing - Strictly and only by prior appointment with Stags’ Truro office on .
Directions - From Truro take the A39 towards Falmouth for about 7 miles until reaching Higher Treluswell Roundabout. Continue straight over and drive to the next roundabout at Higher Treliever and bear right onto the A394 towards Helston. Drive for a mile to the village of Longdowns. Pass the filling station on the left and after about a further 250 yards turn right (unsignposted) shortly before the 50mph speed limit sign. After about a third of a mile at the junction, follow the road to the left. Drive for about a mile and Lower Durian Farmhouse will be seen on the left-hand side.
Services - Mains water and electricity connected. Private drainage system. Oil-fired central heating. Low pressure gas Rangemaster cooker. Broadband: Standard and Ultrafast available (Ofcom). Mobile telephone: EE 02, Three and Vodaphone limited inside and EE, 02, Three and Vodaphone likely outside (Ofcom). 7kW electric car charging point.
Brochures
Stithians, Truro- COUNCIL TAXA payment made to your local authority in order to pay for local services like schools, libraries, and refuse collection. The amount you pay depends on the value of the property.Read more about council Tax in our glossary page.
- Band: D
- PARKINGDetails of how and where vehicles can be parked, and any associated costs.Read more about parking in our glossary page.
- Yes
- GARDENA property has access to an outdoor space, which could be private or shared.
- Yes
- ACCESSIBILITYHow a property has been adapted to meet the needs of vulnerable or disabled individuals.Read more about accessibility in our glossary page.
- Ask agent
Stithians, Truro
Add an important place to see how long it'd take to get there from our property listings.
__mins driving to your place
Get an instant, personalised result:
- Show sellers you’re serious
- Secure viewings faster with agents
- No impact on your credit score
Your mortgage
Notes
Staying secure when looking for property
Ensure you're up to date with our latest advice on how to avoid fraud or scams when looking for property online.
Visit our security centre to find out moreDisclaimer - Property reference 33979365. The information displayed about this property comprises a property advertisement. Rightmove.co.uk makes no warranty as to the accuracy or completeness of the advertisement or any linked or associated information, and Rightmove has no control over the content. This property advertisement does not constitute property particulars. The information is provided and maintained by Stags, Truro. Please contact the selling agent or developer directly to obtain any information which may be available under the terms of The Energy Performance of Buildings (Certificates and Inspections) (England and Wales) Regulations 2007 or the Home Report if in relation to a residential property in Scotland.
*This is the average speed from the provider with the fastest broadband package available at this postcode. The average speed displayed is based on the download speeds of at least 50% of customers at peak time (8pm to 10pm). Fibre/cable services at the postcode are subject to availability and may differ between properties within a postcode. Speeds can be affected by a range of technical and environmental factors. The speed at the property may be lower than that listed above. You can check the estimated speed and confirm availability to a property prior to purchasing on the broadband provider's website. Providers may increase charges. The information is provided and maintained by Decision Technologies Limited. **This is indicative only and based on a 2-person household with multiple devices and simultaneous usage. Broadband performance is affected by multiple factors including number of occupants and devices, simultaneous usage, router range etc. For more information speak to your broadband provider.
Map data ©OpenStreetMap contributors.









