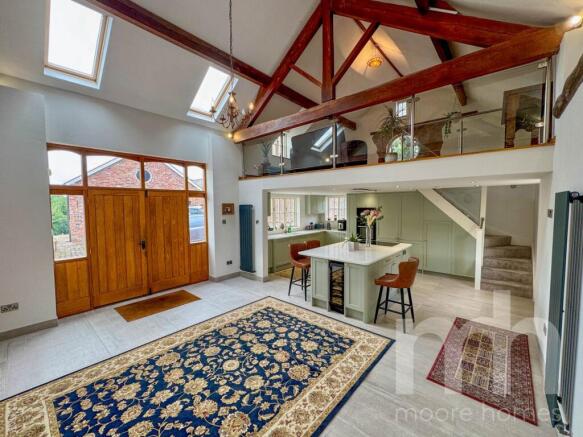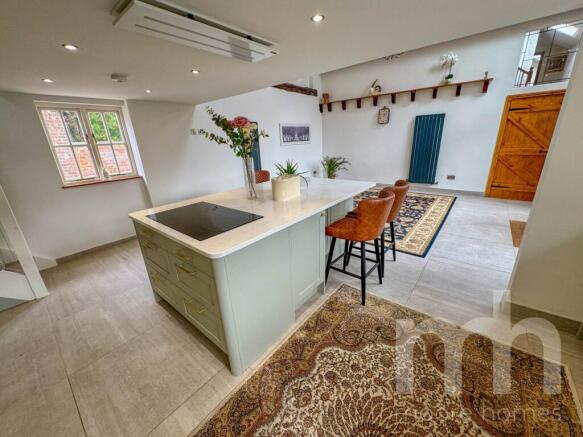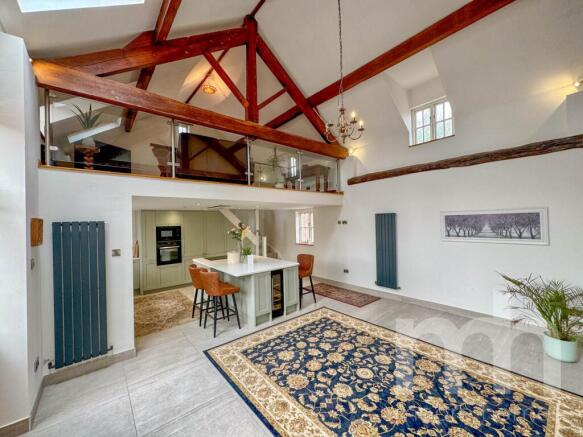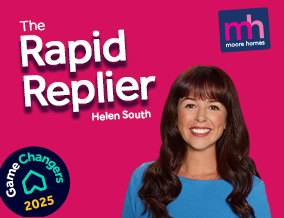
Old Hall Lane, Woodford

- PROPERTY TYPE
Detached
- BEDROOMS
5
- BATHROOMS
3
- SIZE
3,341 sq ft
310 sq m
Key features
- DETACHED COUNTRY HOME OFFERS SOME STUNNING FEATURES
- SPLIT LEVEL ACCOMMODATION OFFERS GREAT FLEXIBILITY
- 5 BEDROOMS, 3 BATHS
- LARGE FEATURE OPEN PLAN DINING KITCHEN, VAULTED CEILING
- LUXURY FITTED KITCHEN WITH ISLAND UNIT
- MEZZANINE LEVEL SITTING ROOM ABOVE KITCHEN
- 2 FURTHER RECEPTION ROOMS
- BEAUTIFUL GROUNDS WITH 2 SEPARATE GARDENS
- SHARED COBBLED DRIVEWAY AND DETACHED DOUBLE GARAGE
- FOR MATERIAL INFORMATION REPORT CLICK ON VIRTUAL TOUR
Description
- This really is a lovely setting, as you pass Avro golf course and then the clubhouse on your right hand side you come to the end of the lane it is there that you enter this small development of exclusive homes with a really charming old England feel about it. There is a cobbled shared driveway and the gable end of the property will be facing you as you enter and you turn right there into a driveway opening to The Stables. As you might expect with tucked away country properties there are some really interesting features and the property has two separate garden spaces as well as the cobbled driveway which provides off road parking and also leads to the large detached twin door double garage.
- The two separate gardens provide quite different dynamics with the larger of the two gardens being a predominantly lawned garden space with flagged patio which is directly behind the detached double garage enclosed by mature hedging and borders offering a beautiful backdrop onto the other gardens and the trees beyond. The second garden space is an enclosed courtyard style garden which the extended far living room and also the master bedroom both open onto, this is a really lovely lifestyle space enclosed by a brick built wall feature.
- As a rural property there are some notable features that you might expect, the property is not connected to mains gas and so has oil fired central heating, there is double glazing, drainage is to a shared septic tank and the water is also on a private supply which we understand to be spring fed, the workings for which are housed in the small building on the cobbled driveway by the double garage.
- The beautifully presented accommodation is accessed by the double doors which open from the driveway into the large feature open plan LIVING DINING KITCHEN with huge vaulted ceiling incorporating the stylish A- frame timber work and there is a beautiful luxury modern fitted kitchen complete with island unit. A turning staircase leads up from the dining kitchen to the MEZZANINE LEVEL above which is open to and overlooks the kitchen area and offers a lovely SITTING ROOM with glazed balustrade. As mentioned, the property is on split levels and there is an inner hall area off the dining kitchen with stairs leading up to the first floor and also a short staircase leading down to the lower ground floor, there is also a further short staircase which leads down to the extended accommodation at the far end of the home. From here there is a cloaks/GROUND FLOOR WC and there is a room immediately off this area which has been used in various guises by our clients as a DINING ROOM / sitting room or bedroom with a feature strapped ceiling. On the next level there is the stunning MASTER BEDROOM which opens to a raised deck and the courtyard garden beyond, this is a large double room with built-in bedroom furniture and there a stylish open plan EN SUITE SHOWER ROOM area off. Then there is a STUDY / BEDROOM 5 which has been used by our clients as a 5th bedroom and then on the further lower level a superb LIVING ROOM which was created with an extension which our clients created some years ago and this has glazed double doors which open out onto the courtyard garden.
At first floor level, the landing leads onto the GUEST / BEDROOM 2 with EN SUITE BATHROOM off, there are further double and single bedrooms, BEDROOMS 3 and 4, as well as a beautiful stylish FAMILY BATHROOM with roll top bath having ball and claw feet and an open shower cubicle with glazed screen.
- Outside, there are the BEAUTIFUL GARDENS as described and it is worth noting that the large DETACHED DOUBLE GARAGE has electric remote control twin doors and there is a staircase leading up to a full size loft room above.
- Given the quite unique nature of this stunning home and one which certainly can`t easily be viewed from the road, we would urge you to arrange a viewing to appreciate the property`s many merits.
*PLEASE NOTE an image has been used from Google, the red lines are as a guide only and are not to be taken as exact boundaries.
*For details of the MATERIAL INFORMATION REPORT (MIR) regarding this property, on our website please click on the `VIRTUAL TOUR` and this will load the full report separately. On Rightmove you will see at the bottom of the brochure information labelled accordingly.
**PLEASE NOTE: The Tenure information shown has been taken from the official Land Registry Portal:
If the Tenure is showing as "UNKNOWN" this means the information relating to the Tenure is not currently available on the official Land Registry Portal and we therefore advise you speak with your solicitor or take legal advice before viewing/offering/or committing to purchase this property IF the Tenure noted or lack of information affects you.
If the Tenure is shown as "FREEHOLD" or "LEASEHOLD" then this information was recorded when the property was made available and obtained from the Land Registry Portal. We cannot guarantee the information is accurate or up to date, however we expect it to be so, as it is the official register. Also to note: **All tenure types including Freehold, might have associated Rents payable. If you have any concerns you can email us on before committing to view or offer.
what3words /// wider.skips.pampering
Notice
Please note we have not tested any appliances, including gas, electric, heating, water, showers, lights, boilers etc. We recommend if you have a particular concern, you consult a professional who is qualified in inspecting the type of appliance you are concerned about. Measurements are approximate and could change if a vendor has altered the property and failed to inform us of the change.
Brochures
Material Information Report- COUNCIL TAXA payment made to your local authority in order to pay for local services like schools, libraries, and refuse collection. The amount you pay depends on the value of the property.Read more about council Tax in our glossary page.
- Band: F
- PARKINGDetails of how and where vehicles can be parked, and any associated costs.Read more about parking in our glossary page.
- Garage,Off street
- GARDENA property has access to an outdoor space, which could be private or shared.
- Private garden
- ACCESSIBILITYHow a property has been adapted to meet the needs of vulnerable or disabled individuals.Read more about accessibility in our glossary page.
- Ask agent
Old Hall Lane, Woodford
Add an important place to see how long it'd take to get there from our property listings.
__mins driving to your place
Get an instant, personalised result:
- Show sellers you’re serious
- Secure viewings faster with agents
- No impact on your credit score
Your mortgage
Notes
Staying secure when looking for property
Ensure you're up to date with our latest advice on how to avoid fraud or scams when looking for property online.
Visit our security centre to find out moreDisclaimer - Property reference 30002259_MHOM. The information displayed about this property comprises a property advertisement. Rightmove.co.uk makes no warranty as to the accuracy or completeness of the advertisement or any linked or associated information, and Rightmove has no control over the content. This property advertisement does not constitute property particulars. The information is provided and maintained by Moore Homes, Bramhall. Please contact the selling agent or developer directly to obtain any information which may be available under the terms of The Energy Performance of Buildings (Certificates and Inspections) (England and Wales) Regulations 2007 or the Home Report if in relation to a residential property in Scotland.
*This is the average speed from the provider with the fastest broadband package available at this postcode. The average speed displayed is based on the download speeds of at least 50% of customers at peak time (8pm to 10pm). Fibre/cable services at the postcode are subject to availability and may differ between properties within a postcode. Speeds can be affected by a range of technical and environmental factors. The speed at the property may be lower than that listed above. You can check the estimated speed and confirm availability to a property prior to purchasing on the broadband provider's website. Providers may increase charges. The information is provided and maintained by Decision Technologies Limited. **This is indicative only and based on a 2-person household with multiple devices and simultaneous usage. Broadband performance is affected by multiple factors including number of occupants and devices, simultaneous usage, router range etc. For more information speak to your broadband provider.
Map data ©OpenStreetMap contributors.





