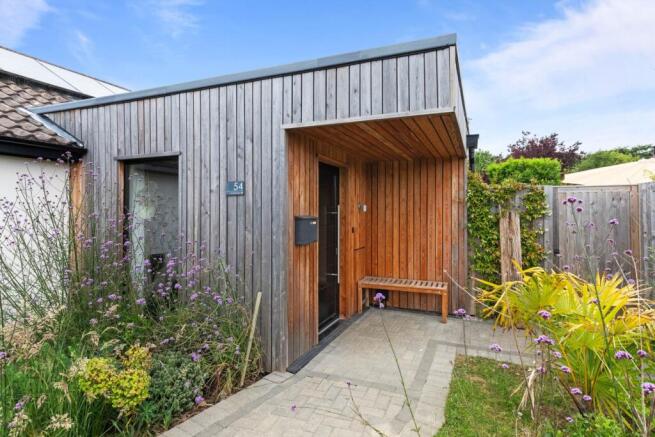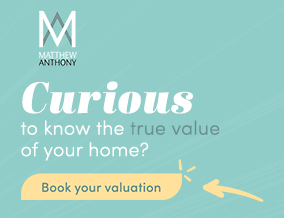
Copthorne Hill, Worthing

- PROPERTY TYPE
Detached Bungalow
- BEDROOMS
2
- BATHROOMS
1
- SIZE
1,249 sq ft
116 sq m
- TENUREDescribes how you own a property. There are different types of tenure - freehold, leasehold, and commonhold.Read more about tenure in our glossary page.
Freehold
Key features
- Exceptionally designed detached bungalow
- Stunning wrap-around gardens
- A-Rated energy efficiency with solar panels and air source heat pump
- Detached garage and driveway parking with electric car charger
- Double aspect sitting room with picture window and sliding doors to the patio
- First class kitchen/dining room with handleless cabinets
- Additional study and separate utility room
- Two double bedrooms and luxury bath/shower room
- Impeccably styled and designed throughout
- Roof lanterns and picture windows
Description
Nestled within the colour and greenery of beautifully planted wrap-around gardens, the timber clad facade of this detached bungalow instantly lets you know that you`ve found somewhere incredibly special. Solar panels and an air source heat pump combine with the striking architecture to generate a hugely energy efficient home with a rarely achieved A rating, while the accomplished design and detailing of an enviable single storey layout produce a home that`s tastefully luxurious and bathed in sunlight from an expanse of black framed glazing.
Behind a wonderful canopied entrance a wide central hallway pairs the warming tones of a wood effect floor with cool calming white walls to create an exemplary pared-back aesthetic. Natural light filters down from a sky lantern and the sleek minimalist lines of fitted cabinetry supply ample storage.
The immaculate presentation flows cohesively into a double aspect sitting room filled with idyllic garden vistas from a superbly large picture window and sliding doors that tempt you out onto the first of two secluded patios. Generating a hugely fluid feel equally perfect for day to day life or spending time with friends, this exceptional space in turn opens into an adjoining kitchen/dining room where the picturesque views continue. Supremely well appointed, the first class kitchen is fully fitted with richly dark charcoal grey handleless cabinetry topped with contrasting white granite. Integrated appliances include an array of tower ovens, induction hob, dishwasher and fridge freezer, and a brilliantly broad central island has bar stool seating. A duo of further sky lanterns enhance the flow of light and fitted bench seating in the dining area is placed beneath windows adjoining a notably large glazed door that opens to give a lovely interplay with the second patio. The thoughtful inclusion of a separate utility room keeps laundry appliances hidden from view.
Versatile to your own needs as a snug, TV room or gym, an additional study sits discreetly back from the kitchen providing a peaceful place to work from home.
Across the hallway two double bedrooms echo the outstanding presentation and outlooks. The large main bedroom benefits from a wealth of storage within a wall of fitted wardrobes and together they share a deluxe bathroom where the pale grey encaustic style patterns of a tiled floor run underfoot. A deluxe waterfall shower is encased in glass and the wood panelling of a bath is painted to match the heritage colour scheme.
Outside
Creating a breathtaking wow factor, the beautiful planting and design of wrap-around gardens evoke a truly mesmerising place to escape from the world outside. Borders planted with elegantly tall verbena, flowering shrubs, grasses and palms (to name but a few) reach around the property and an established lawn giving a magnificent backdrop to your daily life as well as privacy and seclusion. A statuesque tree lends dappled shade and a stepping stone path leads across the lawn to a detached garage that sits hidden from sight, camouflaged by the colour and greenery that reaches out before you.
Wrapping around the property decked and brick paved patios give a choice of spots for al fresco dining, and budding gardeners will adore a dedicated area with raised timber beds and a greenhouse. Secluded and utterly tranquil, these idyllic gardens have been thoughtfully curated and landscaped to effortlessly echo the superior design of the property.
A considerable private driveway adds additional off-road parking and electric car charging.
In Your Local Area
Combining easy access to the A24 and A27 with a location that`s near to Highdown Hill and walks on the Downs, Copthorne Hill offers a coveted work/life balance. Worthing Golf Club is close at hand and the supermarkets, shops, bars and restaurants of central Worthing are circa only two miles from your door.
West Worthing mainline train station is approximately only 1.8miles away and provides regular commuter routes to London.
what3words /// giants.sweeper.tailors
Notice
Please note we have not tested any apparatus, fixtures, fittings, or services. Interested parties must undertake their own investigation into the working order of these items. All measurements are approximate and photographs provided for guidance only.
Brochures
Web Details- COUNCIL TAXA payment made to your local authority in order to pay for local services like schools, libraries, and refuse collection. The amount you pay depends on the value of the property.Read more about council Tax in our glossary page.
- Band: E
- PARKINGDetails of how and where vehicles can be parked, and any associated costs.Read more about parking in our glossary page.
- Garage,Off street
- GARDENA property has access to an outdoor space, which could be private or shared.
- Private garden
- ACCESSIBILITYHow a property has been adapted to meet the needs of vulnerable or disabled individuals.Read more about accessibility in our glossary page.
- Ask agent
Copthorne Hill, Worthing
Add an important place to see how long it'd take to get there from our property listings.
__mins driving to your place
Get an instant, personalised result:
- Show sellers you’re serious
- Secure viewings faster with agents
- No impact on your credit score
Your mortgage
Notes
Staying secure when looking for property
Ensure you're up to date with our latest advice on how to avoid fraud or scams when looking for property online.
Visit our security centre to find out moreDisclaimer - Property reference 1698_VILL. The information displayed about this property comprises a property advertisement. Rightmove.co.uk makes no warranty as to the accuracy or completeness of the advertisement or any linked or associated information, and Rightmove has no control over the content. This property advertisement does not constitute property particulars. The information is provided and maintained by Matthew Anthony Estate Agency, Worthing. Please contact the selling agent or developer directly to obtain any information which may be available under the terms of The Energy Performance of Buildings (Certificates and Inspections) (England and Wales) Regulations 2007 or the Home Report if in relation to a residential property in Scotland.
*This is the average speed from the provider with the fastest broadband package available at this postcode. The average speed displayed is based on the download speeds of at least 50% of customers at peak time (8pm to 10pm). Fibre/cable services at the postcode are subject to availability and may differ between properties within a postcode. Speeds can be affected by a range of technical and environmental factors. The speed at the property may be lower than that listed above. You can check the estimated speed and confirm availability to a property prior to purchasing on the broadband provider's website. Providers may increase charges. The information is provided and maintained by Decision Technologies Limited. **This is indicative only and based on a 2-person household with multiple devices and simultaneous usage. Broadband performance is affected by multiple factors including number of occupants and devices, simultaneous usage, router range etc. For more information speak to your broadband provider.
Map data ©OpenStreetMap contributors.





