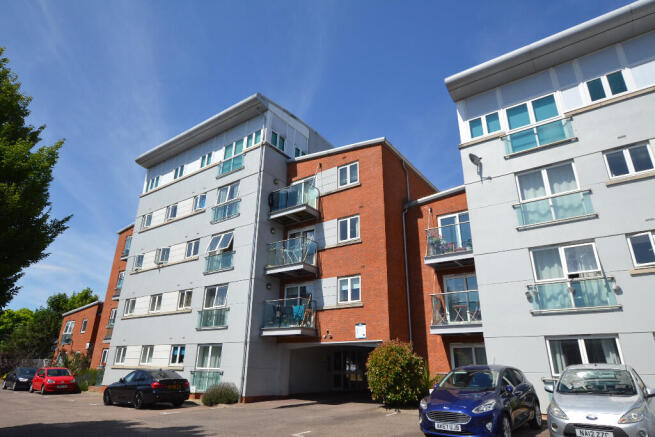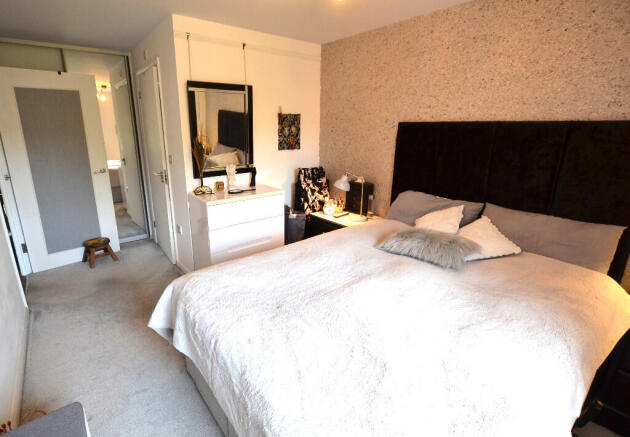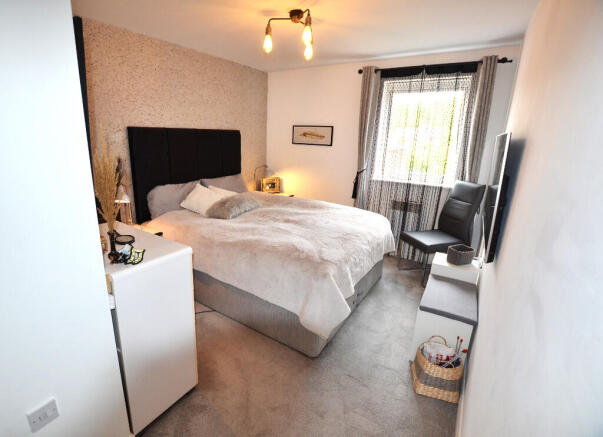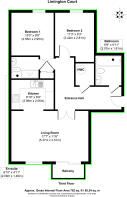2 bedroom apartment for sale
Fore Hamlet, Ipswich, Suffolk, IP3

- PROPERTY TYPE
Apartment
- BEDROOMS
2
- BATHROOMS
2
- SIZE
702 sq ft
65 sq m
Key features
- ** LUXURY LIVING CLOSE TO THE WATERFRONT **
- ** FULLY REFURBISHED THROUGHOUT WITH TOP QUALITY FIXTURES AND FITTINGS **
- ** BALCONY **
- ** OFF ROAD PERMIT PARKING SPACE **
- ** CONVENIENT FOR TOWN CENTRE AND WATERFRONT **
Description
In the summer months you can relax in peace sitting on the south west facing balcony which catches the afternoon and evening sunlight. In the colder months you can cosy up by the fireplace in front of the soothing flame effect electric fire.
Have lots of 'stuff'? The storage areas have been re-designed to maximise the space available for storage so this problem has been solved in the re-design of this apartment.
The apartment benefits from an off road designated parking space to give you extra peace of mind for secure parking.
The grounds and communal areas are maintained to a very high standard so you can feel proud to come back to your apartment at the end of the day and relax as soon as you step through the communal doorway.
The accommodation comprises the following:
Front Door: panelled and wallpapered in central panel.
Entrance Hallway: 2 x pendant light fittings. Light grey laminate flooring.
Door to storage cupboard: Potterton hot water cylinder, extensive storage shelves and hanging rails. Built in water softener.
Door to Living Room:17'6" x 11'5" (5.37m x 3.51m)
Deep piled carpet, 2 x pendant light fittings with shades, upvc french doors to balcony, upvc window to rear. Fireplace with flame effect electric fire. Wall-mounted energy efficient panel heater. Several floating wooden shelves. Picture rail.
Balcony: glass sides, wooden base.
Archway from living room through to:
Kitchen: 9'8" x 6'8" (3m x 2.06m)
Fitted base and eye level cupboards with hi-gloss laminate doors and 2 x frosted glass feature eye level cabinets with backlighting. 2 x eye level corner cupboards. 2 x base level corner swing pan storage cupboards. Pull out full height pantry drawer plus 2 x pull out spice racks. Integrated dishwasher and washing machine. Neff electric oven and Neff induction hob. Extractor hood. Frosted glass covered drainer and stainless steel sink with German designed mixer tap incorporating easy touch on/off function. Feature lighting under all eye level cabinets. Glass splashback behind hob. Durable, easy to clean splashback behind worktops. Water resistant vinyl flooring. Spotlights. 65mm depth granite worktop.
Master Bedroom: 15'11" x 9'8" (4.86m x 2.95m)
Deep pile carpet, upvc window to front, pendant light fitting, panel heater. Built in Sliderobe double wardrobe with mirrored doors incorporating extensive shelving and hanging rails. Feature silcotex textured wall in gold. Picture rail.
Door through to en-suite: 6'8" x 4'8" (2.08m x 1.49m)
Double size recessed shower cubicle with rainwater shower. Low level flush wc with special back flush facility and built in cupboard with shelving behind. Built in wash hand basin with storage cupboard below. Heated towel rail. Silcotex textured featured wall in silver. Mosaic tiled wall above wash basin and wc. Water resistant vinyl laminate flooring. Ceiling recessed spotlights.
Bedroom 2: 11'3" x 9'3" (3.42m x 2.81m)
Laminate flooring. Upvc window to front. Pendant light fitting. Electric panel heater. Silcotex feature wall in silver. Recessed wardrobe space with shelving and hanging rail.
Bathroom: 6'8" x 5'6" (2.07m x 1.71m)
Water resistant vinyl laminate flooring. Bath with shower fixture over the taps. Fully tiled around the bath with feature mosaic tile panel. Built in vanity unit incorporating wash hand basin with monobloc tap. Low level flush wc with feature extra internal flush button. Half tiled behind vanity unit and wc. Heated towel rail. Ceiling recessed spotlights. Silcotex feature wall in gold.
Annual Service Charge: £2287.81
Council tax Band B
Broadband connectivity: Ultrafast available
Mobile phone coverage: Likely with all main providers
Mains water and sewerage connected.
- COUNCIL TAXA payment made to your local authority in order to pay for local services like schools, libraries, and refuse collection. The amount you pay depends on the value of the property.Read more about council Tax in our glossary page.
- Ask agent
- PARKINGDetails of how and where vehicles can be parked, and any associated costs.Read more about parking in our glossary page.
- Permit,Off street,Residents
- GARDENA property has access to an outdoor space, which could be private or shared.
- Communal garden
- ACCESSIBILITYHow a property has been adapted to meet the needs of vulnerable or disabled individuals.Read more about accessibility in our glossary page.
- Ask agent
Fore Hamlet, Ipswich, Suffolk, IP3
Add an important place to see how long it'd take to get there from our property listings.
__mins driving to your place
Get an instant, personalised result:
- Show sellers you’re serious
- Secure viewings faster with agents
- No impact on your credit score
Your mortgage
Notes
Staying secure when looking for property
Ensure you're up to date with our latest advice on how to avoid fraud or scams when looking for property online.
Visit our security centre to find out moreDisclaimer - Property reference S17. The information displayed about this property comprises a property advertisement. Rightmove.co.uk makes no warranty as to the accuracy or completeness of the advertisement or any linked or associated information, and Rightmove has no control over the content. This property advertisement does not constitute property particulars. The information is provided and maintained by Home From Home, Ipswich. Please contact the selling agent or developer directly to obtain any information which may be available under the terms of The Energy Performance of Buildings (Certificates and Inspections) (England and Wales) Regulations 2007 or the Home Report if in relation to a residential property in Scotland.
*This is the average speed from the provider with the fastest broadband package available at this postcode. The average speed displayed is based on the download speeds of at least 50% of customers at peak time (8pm to 10pm). Fibre/cable services at the postcode are subject to availability and may differ between properties within a postcode. Speeds can be affected by a range of technical and environmental factors. The speed at the property may be lower than that listed above. You can check the estimated speed and confirm availability to a property prior to purchasing on the broadband provider's website. Providers may increase charges. The information is provided and maintained by Decision Technologies Limited. **This is indicative only and based on a 2-person household with multiple devices and simultaneous usage. Broadband performance is affected by multiple factors including number of occupants and devices, simultaneous usage, router range etc. For more information speak to your broadband provider.
Map data ©OpenStreetMap contributors.






