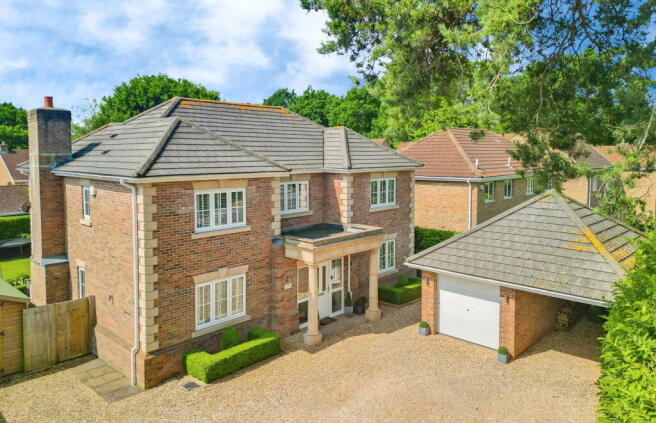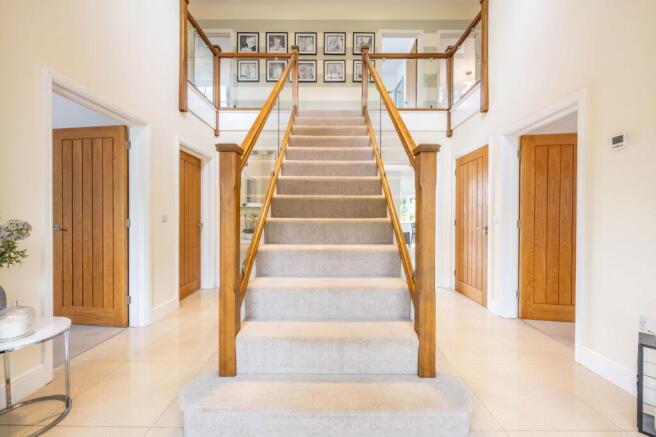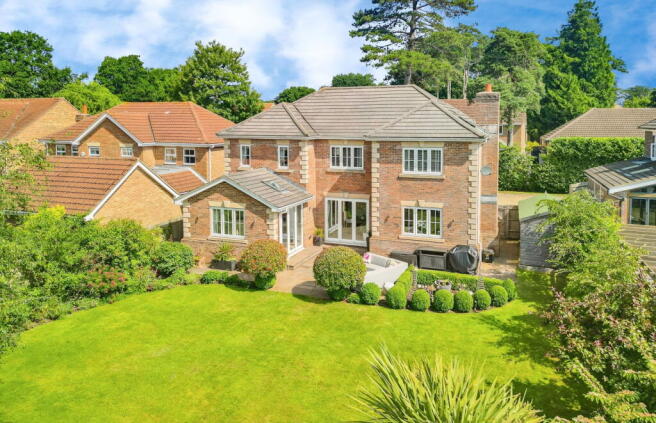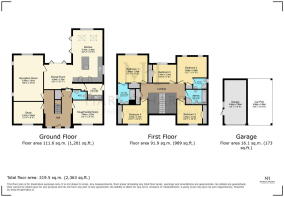5 bedroom detached house for sale
Locks Road, Locks Heath, Southampton, SO31

- PROPERTY TYPE
Detached
- BEDROOMS
5
- BATHROOMS
3
- SIZE
2,363 sq ft
220 sq m
- TENUREDescribes how you own a property. There are different types of tenure - freehold, leasehold, and commonhold.Read more about tenure in our glossary page.
Freehold
Key features
- Situated in a private, tucked-away setting off Locks Road in the heart of Locks Heath.
- Grand Entrance Hall with double-height space with central oak staircase, glass balustrades, and shimmering tiled floor.
- Stunning Open-Plan Living Area which Includes kitchen, dining, and lounge with bifold doors, gable-end extension, and AUTO Velux windows.
- Luxury Kitchen Specification – Waterfall quartz worktops, Bosch integrated appliances, central island with induction hob and downdraft extractor.
- Multiple Reception Rooms – Includes formal lounge with log burner, cinema/snug room, and a large home office.
- Two En-Suite Bedrooms – Principal and second bedrooms both benefit from private en-suites and built-in wardrobes.
- Underfloor Heating – Entire ground floor benefits from individually zoned underfloor heating for maximum comfort.
- South Facing Landscaped Rear Garden – Sun-drenched with large patio, mature planting, summerhouse, shed, and external electric points.
- Ample Parking & Storage – Includes carport, driveway parking, and garage with electric door and internal lighting.
- Prime Location – Short walk to Waitrose, leisure centre, park, and within reach of excellent local and private schools.
Description
Guide Price £1,000,000 - £1,100,000 - Locks Road by Marco Harris.
Situated in a private, tucked-away setting off Locks Road in the heart of Locks Heath, this executive residence occupies one of the area’s most secluded plots. With Waitrose, independent shops, eateries, and fitness facilities all within a short walk, the location offers both peace and convenience. Holly Hill Leisure Centre and the surrounding parklands provide ideal options for active lifestyles, while Warsash’s stunning waterfront is just a short drive away – perfect for paddle-boarding or sunset drinks by the water. Families will also appreciate proximity to highly regarded state and private schools.
Upon entry, the home immediately impresses with a spectacular double-height entrance hall, centred around a grand oak staircase with glass balustrades, set against shimmering speckled tiling. To the left, a spacious office provides a versatile work-from-home setup, while the formal lounge – with dual-aspect windows, a stone fireplace, and working log burner – blends comfort with elegance. The right wing features a second reception room currently used as a cinema/games room, alongside a stylish WC, ample under-stair storage, and a well-appointed utility with side access – ideal for muddy dogs or outdoor gear.
At the rear lies the stunning showpiece: a vast open-plan kitchen/dining/living space with dual bifold doors, gable-end extension, and double Velux windows, flooding the area with natural light. The kitchen is finished with light cabinetry, quartz waterfall worktops, and a full suite of integrated Bosch appliances, including a central island with induction hob and downdraft extractor. Throughout the ground floor, zoned underfloor heating and high-quality oak doors add a refined, cohesive touch.
Upstairs continues the luxury with a vaulted landing and five well-proportioned bedrooms. The principal and second bedrooms each boast elegant en-suite bathrooms, while all rooms feature built-in wardrobes and neutral décor. A stylish four-piece family bathroom with a bath, separate shower, and wall-mounted vanity unit completes this exceptional living space.
Approached via a gravel drive that leads down into your own private setting, the frontage is framed by manicured hedging and an impressive storm porch supported by grand stone pillars. A carport, garage with electric door and lighting, and generous driveway provide ample parking options. South facing - The rear garden is a true oasis – beautifully landscaped with a sun-soaked sandstone patio ideal for al fresco dining, a large shed and summerhouse, and mature trees and shrubs offering privacy and tranquillity. Electric points are also fitted externally for convenience, with side access on both flanks of the home.
Useful Additional Information:
- Tenure: Freehold
- Sellers’ Position: TBC
- Build Year: 2013
- Boiler: Vaillant - Eco Tech Plus 618 - Fitted 2013 Located in Utility
- Parking: Extensive Driveway, Garage & Carport
- Additional Charges: None
- Council Tax: Band F (Fareham)
- EPC Rating: B (2025)
- Plot size - 0.24 Acres (975.00 Sq.M.)
Disclaimer Property Details: Whilst believed to be accurate all details are set out as a general outline only for guidance and do not constitute any part of an offer or contract. Intending purchasers should not rely on them as statements or representation of fact but must satisfy themselves by inspection or otherwise as to their accuracy. We have not carried out a detailed survey nor tested the services, appliances, and specific fittings. Room sizes should not be relied upon for carpets and furnishings. The measurements given are approximate.
- COUNCIL TAXA payment made to your local authority in order to pay for local services like schools, libraries, and refuse collection. The amount you pay depends on the value of the property.Read more about council Tax in our glossary page.
- Band: F
- PARKINGDetails of how and where vehicles can be parked, and any associated costs.Read more about parking in our glossary page.
- Garage
- GARDENA property has access to an outdoor space, which could be private or shared.
- Private garden
- ACCESSIBILITYHow a property has been adapted to meet the needs of vulnerable or disabled individuals.Read more about accessibility in our glossary page.
- Level access
Locks Road, Locks Heath, Southampton, SO31
Add an important place to see how long it'd take to get there from our property listings.
__mins driving to your place
Get an instant, personalised result:
- Show sellers you’re serious
- Secure viewings faster with agents
- No impact on your credit score
Your mortgage
Notes
Staying secure when looking for property
Ensure you're up to date with our latest advice on how to avoid fraud or scams when looking for property online.
Visit our security centre to find out moreDisclaimer - Property reference S1356192. The information displayed about this property comprises a property advertisement. Rightmove.co.uk makes no warranty as to the accuracy or completeness of the advertisement or any linked or associated information, and Rightmove has no control over the content. This property advertisement does not constitute property particulars. The information is provided and maintained by Marco Harris, Southampton. Please contact the selling agent or developer directly to obtain any information which may be available under the terms of The Energy Performance of Buildings (Certificates and Inspections) (England and Wales) Regulations 2007 or the Home Report if in relation to a residential property in Scotland.
*This is the average speed from the provider with the fastest broadband package available at this postcode. The average speed displayed is based on the download speeds of at least 50% of customers at peak time (8pm to 10pm). Fibre/cable services at the postcode are subject to availability and may differ between properties within a postcode. Speeds can be affected by a range of technical and environmental factors. The speed at the property may be lower than that listed above. You can check the estimated speed and confirm availability to a property prior to purchasing on the broadband provider's website. Providers may increase charges. The information is provided and maintained by Decision Technologies Limited. **This is indicative only and based on a 2-person household with multiple devices and simultaneous usage. Broadband performance is affected by multiple factors including number of occupants and devices, simultaneous usage, router range etc. For more information speak to your broadband provider.
Map data ©OpenStreetMap contributors.




