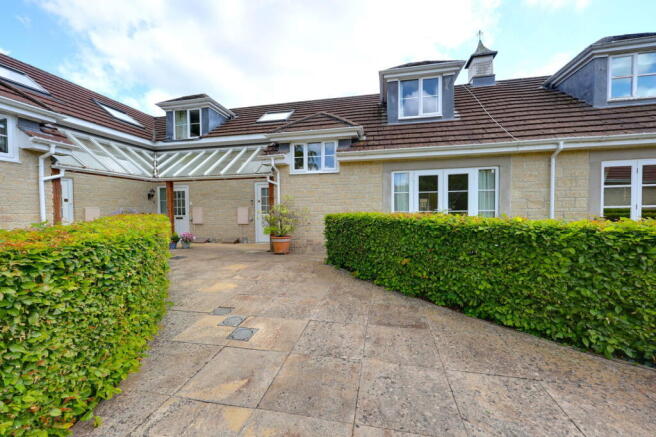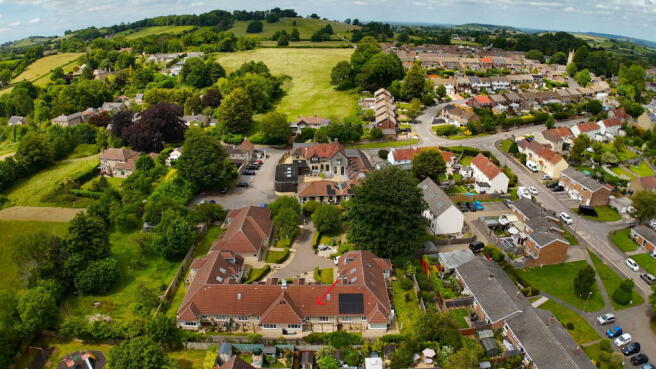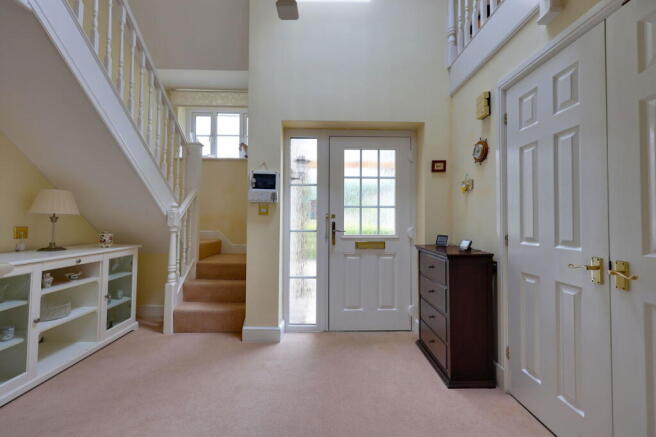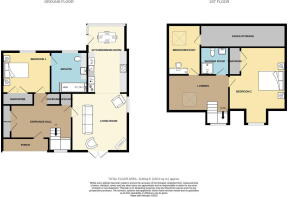Over 55's House, Laurel Gardens, Timsbury, Bath, BA2 0EP

- PROPERTY TYPE
Retirement Property
- BEDROOMS
3
- BATHROOMS
2
- SIZE
1,130 sq ft
105 sq m
Key features
- Exclusive Development of just 8 Retirement Houses For the Over 55's
- Quiet Location With Beautiful Private & Communal Gardens Surrounding
- Large Entrance Hall
- Downstairs Bedroom With a Recently Fitted High Specified En-suite Shower Room.
- Living Room With French Doors Leading To The Front Garden
- Generous Kitchen/Dining Room Leading Out To The Rear Gardens
- Double Bedroom & Shower Room On The First floor
- Study/Bedroom Plus Large Easy Access Storage Loft
- Private Rear Gardens and Allocated Parking Space
- Friendly Community Of Happy Residents That Respect Privacy
Description
Quote Reference NF0664 To Arrange Your Viewing
Number 6 Laurel Gardens is a very fine Retirement Home for the discerning buyer that will enjoy this highly regarded complex of just eight similar houses. Its designed for the over 55's considering the transfer from family home and downsizing, but allowing plenty of space, light and ease of moving around. Its cleverly thought out with bedrooms and shower rooms on both floors, so the stairs are not an issue. Room here for visitors too.
The development is tucked away on the edge of Timsbury village surround by beautiful gardens you can enjoy, full of flora and fauna. A wonderful location with a village full of amenities, more than most and then you are within just 30 minutes of the cities of Bath and Bristol and the Airport by car.
The property has a large overhanging glazed roof at the entrance, allowing you time to enter the property protected from the elements, and space to charge a buggy or store items if needed. The large entrance hall is wonderful with its vaulted ceiling and skylight so its full of light and room to move around. A large storage cupboard to one side.(maybe space to add a lift possibly), you find two more additional cupboards here too. Across the hall is the Living Room and cleverly its at the front with French doors so you can look over the communal gardens and see when visitors arrive. Just behind is a generous Kitchen/Dining Room with ample space to cook, plenty of room for appliances and then a lovely area at the end with windows to both sides where you can have a dining table overlooking your very own back garden.
Also on the ground floor is a double bedroom with fitted wardrobes and a wonderful recently fitted En-suite Shower Room. We are talking high specified, with a non slip floor, walk in Shower cubicle with a mobile thermostat water control(turn the shower on from your bed if you wish to get it warmed up!) A vanity unit with wash hand basin and an electronic touch mirror over. Even the toilet has a touch sensor flush operation. What a room!
Ascend the stairs and there is a lovely long landing with a banister and enough space to position a chair and have a reading corner. You will discover the generous second bedroom also with a fitted double wardrobe. There is a Shower room on this floor, fully fitted out with a mixer shower part of three piece suite. At the end of the landing is a Study/Occasional Bedroom, a great room position a desk or make into a dressing room. To the side is a large eaves door which gives easy access into a long boarded loft area with a light. No struggles here to put thing and retrieve them.
Heading outside you will find the rear garden that is southerly facing, bathed in light with a wooden pergola over the patio to give some protection and space for hanging baskets. There is lawn, an out side tap and light. There is wooden fence to the rear and open borders to the sides. Climbing plants such as wisteria and others adorn parts of the fencing and create colourful blooms.
The Front Garden is similar with a lawn area to step out onto from the Living room with a Beech hedge border and pathway. At the entrance to Laurel Gardens is a Car Park and this property has its own allocated space numbered 6.
To note here the residents are friendly and happy they also respect your privacy so it has a very nice ambience about the place.
Location
The village of Timsbury is such a highly regarded village to call home. The community is renowned for its friendly and active society. Viewers often comment to me how warming it is wandering around the village. There is a bounty of commercial outlets, nearly town like, so the village has more than most, such as Supermarkets, Cafes, Public House, Doctors Surgery, Chemist, Herbal shop, Hair Dressers, Theatre Club, Village Hall, Cycling Club, St Mary Church, Football, Cricket clubs and so much more.
Located between the cities of Bath and Bristol, with Wells a little further the other way its a great base for those wanting the calmness of rural living yet easily connectable to the larger conurbations. There are frequent Buses and nearby in Keynsham the train Station. You can be at Bristol Airport within 45 minutes. Heading west you are on the door step to the Mendip hills, Chew Valley and everything the coveted South West has to offer.
Entrance Hall
Living Room - 4.34m x 4.19m (14'2" x 13'8")
Kitchen/Dining Room - 5.2m x 2.93m (17'0" x 9'7")
Bedroom One - 3.6m x 3.19m (11'9" x 10'5")
En-suite - 3.19m x 2.19m (10'5" x 7'2")
Landing
Bedroom Two - 4.47m x 4.19m (14'7" x 13'8")
Bedroom Three/Study - 3.63m x 2.2m (11'10" x 7'2") Sloping ceiling, measured at floor height.
Loft Storage Area - 6.78m x 2.12m (22'2" x 6'11")
Shower Room - 2.26m x 1.63m (7'4" x 5'4")
Front Garden
Rear Garden
Communal Gardens
Allocated Parking Space
Agents Notes
Kindly note some items mentioned or seen in the photographs may not be included in the property, please check with the Property Agent. For further information or details about this property please visit. nigelfudge.exp.uk.com
EPC = C, Council Tax Band =C(£2,059.15 PA estimate) – Bath & Northeast Somerset.
Services - Mains electricity, Mains gas, Mains water, Mains drainage. Freehold property. Built 2002
There is an Estate Management Charge of £125 Per Month which is ran by the residents themselves with an elected director. The fee covers communal insurances, gardening including each properties lawn, hedge, communal gardens and window cleaning.
Purchasers Must be a minimum 55 Years Of Age upon Completion
Quote Ref NF0664
Brochures
Brochure 1- COUNCIL TAXA payment made to your local authority in order to pay for local services like schools, libraries, and refuse collection. The amount you pay depends on the value of the property.Read more about council Tax in our glossary page.
- Band: C
- PARKINGDetails of how and where vehicles can be parked, and any associated costs.Read more about parking in our glossary page.
- Allocated
- GARDENA property has access to an outdoor space, which could be private or shared.
- Private garden
- ACCESSIBILITYHow a property has been adapted to meet the needs of vulnerable or disabled individuals.Read more about accessibility in our glossary page.
- Lateral living,Wet room,Wide doorways,Level access shower,Level access
Over 55's House, Laurel Gardens, Timsbury, Bath, BA2 0EP
Add an important place to see how long it'd take to get there from our property listings.
__mins driving to your place
Notes
Staying secure when looking for property
Ensure you're up to date with our latest advice on how to avoid fraud or scams when looking for property online.
Visit our security centre to find out moreDisclaimer - Property reference S1356255. The information displayed about this property comprises a property advertisement. Rightmove.co.uk makes no warranty as to the accuracy or completeness of the advertisement or any linked or associated information, and Rightmove has no control over the content. This property advertisement does not constitute property particulars. The information is provided and maintained by eXp UK, South West. Please contact the selling agent or developer directly to obtain any information which may be available under the terms of The Energy Performance of Buildings (Certificates and Inspections) (England and Wales) Regulations 2007 or the Home Report if in relation to a residential property in Scotland.
*This is the average speed from the provider with the fastest broadband package available at this postcode. The average speed displayed is based on the download speeds of at least 50% of customers at peak time (8pm to 10pm). Fibre/cable services at the postcode are subject to availability and may differ between properties within a postcode. Speeds can be affected by a range of technical and environmental factors. The speed at the property may be lower than that listed above. You can check the estimated speed and confirm availability to a property prior to purchasing on the broadband provider's website. Providers may increase charges. The information is provided and maintained by Decision Technologies Limited. **This is indicative only and based on a 2-person household with multiple devices and simultaneous usage. Broadband performance is affected by multiple factors including number of occupants and devices, simultaneous usage, router range etc. For more information speak to your broadband provider.
Map data ©OpenStreetMap contributors.




