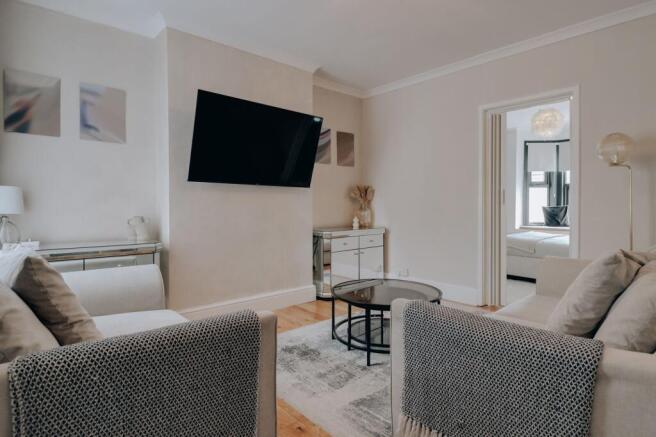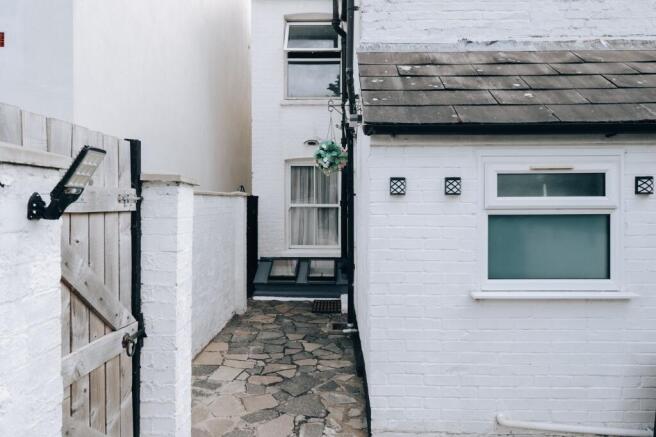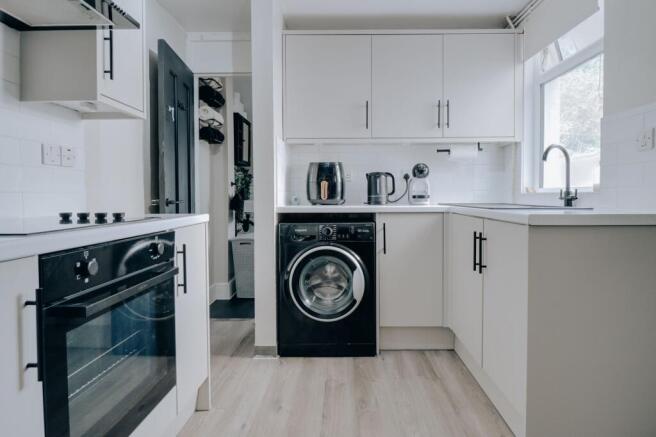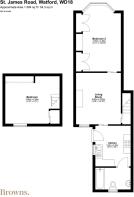St. James Road, Watford, WD18

- PROPERTY TYPE
Maisonette
- BEDROOMS
2
- BATHROOMS
1
- SIZE
584 sq ft
54 sq m
Key features
- Beautifully renovated two-bedroom split-level maisonette offering a unique and stylish living space.
- Rare 'back-to-front' garden arrangement with a generous outdoor area.
- Striking pink front door accessed via a private side gate.
- Turn-key condition, perfect for first-time buyers or investors.
- Contemporary kitchen with integrated appliances, sleek cabinetry, and space for a dishwasher.
- Versatile lower-ground principal bedroom with built-in storage and excellent natural light via deep-set windows.
- Spacious second bedroom featuring a bay window, built-in cabinetry, and window seat.
- Modern monochrome bathroom renovated to a high standard by the current owners.
- Low ground rent of £150 per annum and permit parking for two cars.
- Prime location just minutes from Watford High Street and station, offering direct access to Central London.
Description
Discreetly positioned on St. James Road and unlike anything else currently available, this beautifully reimagined two-bedroom, ground-floor split-level maisonette offers a truly unique take on contemporary living. Blending thoughtful design with charming character, it’s a home that quietly stands apart - perfectly suited for the first-time buyer seeking turn-key ease, or the investor in search of something with both personality and practical appeal. The white-painted London stock brick façade exudes classic London charm, while access is gained via a private side gate that leads to a striking pink front door - offering a rare ‘back-to-front’ garden arrangement. This private outdoor space is unusually generous for the style and price point. Just a short stroll from Watford High Street, residents enjoy immediate access to local cafés, shops, and transport links, with Watford High Street Station offering direct connections into Central London.
Upon entering, you’re welcomed directly into a carefully considered kitchen - fitted by the current owners with a full suite of sleek cabinetry, black hardware, and integrated modern appliances. The palette is subtle and refined, and a clever layout ensures ease of use. There is space for a dishwasher should a future owner wish to install one, with the simple removal of a single cupboard next to the sink. A concertina door opens into the living room - a calm, neutrally decorated space with excellent natural light from a generous window and a central fireplace, currently configured for media use. To one side, another folding door reveals a staircase leading down to a remarkably versatile lower-ground level. Currently arranged as the principal bedroom, this space spans over 13 feet and includes built-in cabinetry. Natural light is cleverly introduced via deep-set windows resembling skylights, making the room feel unexpectedly bright, while its naturally cool temperature makes it particularly comfortable in warmer months. Back on the main level, a second bedroom awaits at the front of the plan - another beautifully proportioned room, complete with bay window, built-in storage, and a window seat. This space could easily become the principal suite, depending on preference, allowing for flexible use of the lower level.
The home is completed by a stylish, modern family bathroom, designed in a monochrome scheme to echo the rest of the interior - once again renovated to an excellent standard by the current owners. Additional highlights include new radiators in every room except the living room, a low ground rent of just £150 per annum, and permit parking for two vehicles.
EPC Rating: D
- COUNCIL TAXA payment made to your local authority in order to pay for local services like schools, libraries, and refuse collection. The amount you pay depends on the value of the property.Read more about council Tax in our glossary page.
- Band: B
- PARKINGDetails of how and where vehicles can be parked, and any associated costs.Read more about parking in our glossary page.
- Yes
- GARDENA property has access to an outdoor space, which could be private or shared.
- Private garden
- ACCESSIBILITYHow a property has been adapted to meet the needs of vulnerable or disabled individuals.Read more about accessibility in our glossary page.
- Ask agent
Energy performance certificate - ask agent
St. James Road, Watford, WD18
Add an important place to see how long it'd take to get there from our property listings.
__mins driving to your place
Get an instant, personalised result:
- Show sellers you’re serious
- Secure viewings faster with agents
- No impact on your credit score
Your mortgage
Notes
Staying secure when looking for property
Ensure you're up to date with our latest advice on how to avoid fraud or scams when looking for property online.
Visit our security centre to find out moreDisclaimer - Property reference 949fabe2-43b9-4b6b-9021-bc14b4ff6ac3. The information displayed about this property comprises a property advertisement. Rightmove.co.uk makes no warranty as to the accuracy or completeness of the advertisement or any linked or associated information, and Rightmove has no control over the content. This property advertisement does not constitute property particulars. The information is provided and maintained by Browns, covering Hertfordshire. Please contact the selling agent or developer directly to obtain any information which may be available under the terms of The Energy Performance of Buildings (Certificates and Inspections) (England and Wales) Regulations 2007 or the Home Report if in relation to a residential property in Scotland.
*This is the average speed from the provider with the fastest broadband package available at this postcode. The average speed displayed is based on the download speeds of at least 50% of customers at peak time (8pm to 10pm). Fibre/cable services at the postcode are subject to availability and may differ between properties within a postcode. Speeds can be affected by a range of technical and environmental factors. The speed at the property may be lower than that listed above. You can check the estimated speed and confirm availability to a property prior to purchasing on the broadband provider's website. Providers may increase charges. The information is provided and maintained by Decision Technologies Limited. **This is indicative only and based on a 2-person household with multiple devices and simultaneous usage. Broadband performance is affected by multiple factors including number of occupants and devices, simultaneous usage, router range etc. For more information speak to your broadband provider.
Map data ©OpenStreetMap contributors.




