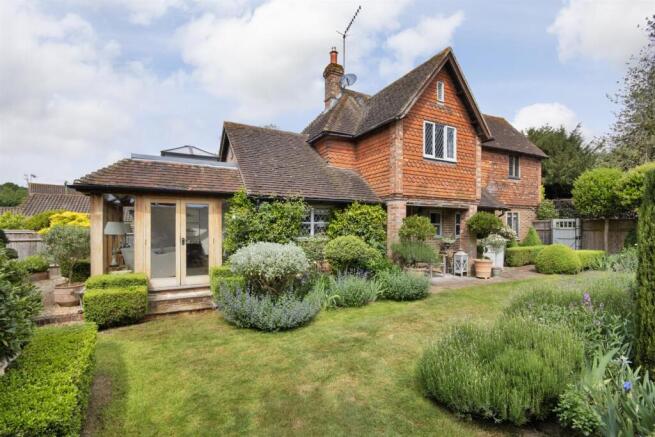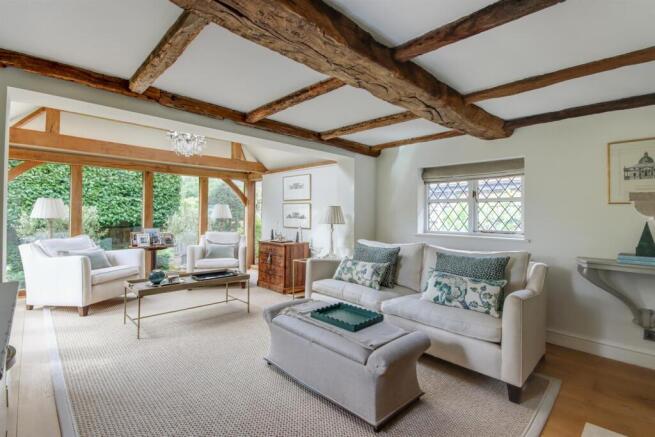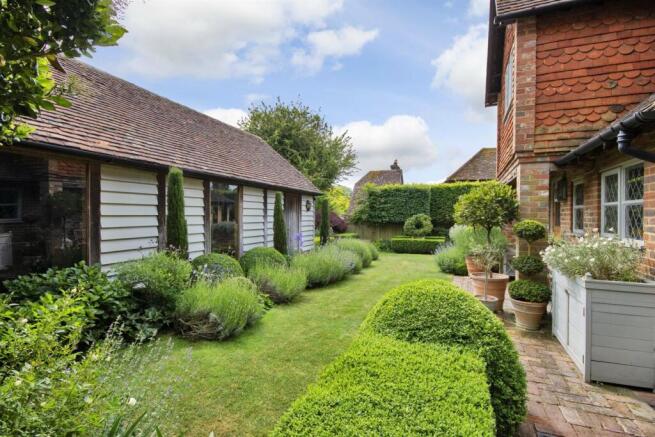
High Street, Leigh

- PROPERTY TYPE
Semi-Detached
- BEDROOMS
3
- BATHROOMS
2
- SIZE
1,460 sq ft
136 sq m
- TENUREDescribes how you own a property. There are different types of tenure - freehold, leasehold, and commonhold.Read more about tenure in our glossary page.
Freehold
Key features
- Immaculate Character Village Home
- Stunning Triple Aspect Sitting Room with Oak Framed Orangery Extension
- Separate Dining Room & Study
- Bespoke Rencraft Kitchen/Breakfast/Family Room
- Main Bedroom with Stylish En Suite Shower Room
- Two Further Bedrooms
- Luxurious Family Bathroom
- High Quality Fixtures & Fittings Throughout
- Large Detached Oak Garage & Workshop
- Exceptional Landscaped Southerly Facing Gardens
Description
Accommodation
Approached to the side having open porch canopy and oak part glazed stable door leading into the welcoming hallway with contemporary cloakroom, opening to the kitchen/breakfast room and with latch door to:-
Stunning triple aspect sitting room with green oak timber Orangery extension, lantern roof light, full height windows affording a lovely outlook over the gardens and French doors providing access. Exposed ceiling beams, chimney breast with feature fireplace incorporating a modern enclosed remote controlled gas fire. Smart oak flooring throughout.
Bespoke Rencraft kitchen/breakfast and family room extension forming the hub of the home. Bertazzoni range cooker with induction hob and fitted extractor over, Neff microwave, under mounted sink unit, contrasting Brazilian quartzite worktops and upstands, mirrored splashbacks. Peninsular breakfast bar return with storage and space and plumbing for a washing machine. Integrated Miele dishwasher, integrated full height fridge/freezer and full height fitted pantry. Open to family area flooded with light enjoying a vaulted ceiling with roof lantern and smart galvanised steel French doors opening to the terrace. Porcelain flooring with underfloor heating throughout the space.
Dual aspect dining room, painted beamed ceiling and feature fireplace incorporating a modern enclosed remote controlled gas fire, oak flooring and window frames, original timber front door and stairs rising and turning to the first floor with understairs storage.
A door from the dining room leads to the study having bespoke painted bookcases and beamed ceiling, oak framed window and continuation of the oak flooring.
First floor L-shaped landing with window to rear overlooking the garden, cupboard housing Megaflo hot water cylinder, attractive latch doors to bedrooms and bathroom.
Attractive main bedroom suite, wall and ceiling beams, latch door to eaves wardrobe and stylish shower room with glass Artelinea vanity sink unit and walk in shower enclosure.
Second dual aspect double bedroom with attractive painted exposed wall & ceiling beams, oak framed windows, pretty cast iron fireplace and full height fitted wardrobes. Third small double bedroom also enjoying a dual aspect with oak framed windows and painted wall and ceiling beams.
Smart contemporary family bathroom fitted with a white suite comprising Kaldewei bath and Laufen floating vanity sink unit and close coupled toilet. Access to loft via hatch, tiled walls and flooring with underfloor heating.
Detached oak framed tandem garage and workshop with double wooden doors and full height picture windows, personal door to garden, mezzanine storage area, power and light.
Beautifully landscaped and well tended cottage gardens surround the property and are divided into distinct areas for relaxing or al fresco dining. Mature hedge boundaries provide seclusion, the main garden area being laid to lawn with deep mature borders with classic planting including box hedging, lavender, Cyprus trees, Iris, Salvia, Hydrangea, peonies and roses. A gravel pathway with hornbeam hedge leads to a travertine terrace with access from the kitchen, and a further part walled Indian stone terrace lies to the rear of the garage.
Services & Points of Note: All mains services. Worcester conventional gas boiler, replaced in 2018, Megaflo hot water cylinder with immersion. Underfloor heating in kitchen and bathroom. 2,500 litre rainwater harvesting tank under driveway with pump. Diamond leaded light windows. Arlo security cameras. External security lighting. Fibre broadband connection.
Council Tax Band: E – Sevenoaks District Council. EPC: D
Location
Sandalwood House occupies a prime position in the High Street within the highly sought after village of Leigh, situated within a designated conservation area and area of outstanding natural beauty. Local amenities include a primary school, church, village store, post office and Leigh railway station (Victoria and Tonbridge/Redhill line). This picturesque village is renowned for its mock Tudor listed buildings and pretty village green, where cricket is played during the summer months. Hildenborough Main Line Station is approximately one mile distant whilst the towns of Sevenoaks and Tonbridge are also nearby both offering a comprehensive range of shops, boutiques, restaurants and leisure facilities. There are numerous excellent schools in the area including, Sevenoaks School, Sevenoaks Prep, Schools at Somerhill, New Beacon, Weald of Kent and Tonbridge Girls Grammar School, Judd School for Boys, Hilden Grange Preparatory School and the renowned Tonbridge Public School. Recreational facilities in the area include, Sevenoaks Leisure Centre, golf at The Wildernesse, Knole and Nizels, cricket at The Vine and numerous local sporting clubs. The property is conveniently situated for the A21, providing links to the national motorway network, Gatwick, Stansted and Heathrow Airports, The Channel Tunnel and the Kent coast.
Brochures
Sandalwood House £1,150,000 2025.pdf- COUNCIL TAXA payment made to your local authority in order to pay for local services like schools, libraries, and refuse collection. The amount you pay depends on the value of the property.Read more about council Tax in our glossary page.
- Band: E
- PARKINGDetails of how and where vehicles can be parked, and any associated costs.Read more about parking in our glossary page.
- Garage
- GARDENA property has access to an outdoor space, which could be private or shared.
- Yes
- ACCESSIBILITYHow a property has been adapted to meet the needs of vulnerable or disabled individuals.Read more about accessibility in our glossary page.
- Ask agent
High Street, Leigh
Add an important place to see how long it'd take to get there from our property listings.
__mins driving to your place
Get an instant, personalised result:
- Show sellers you’re serious
- Secure viewings faster with agents
- No impact on your credit score



Your mortgage
Notes
Staying secure when looking for property
Ensure you're up to date with our latest advice on how to avoid fraud or scams when looking for property online.
Visit our security centre to find out moreDisclaimer - Property reference 33982489. The information displayed about this property comprises a property advertisement. Rightmove.co.uk makes no warranty as to the accuracy or completeness of the advertisement or any linked or associated information, and Rightmove has no control over the content. This property advertisement does not constitute property particulars. The information is provided and maintained by James Millard Estate Agents, Hildenborough. Please contact the selling agent or developer directly to obtain any information which may be available under the terms of The Energy Performance of Buildings (Certificates and Inspections) (England and Wales) Regulations 2007 or the Home Report if in relation to a residential property in Scotland.
*This is the average speed from the provider with the fastest broadband package available at this postcode. The average speed displayed is based on the download speeds of at least 50% of customers at peak time (8pm to 10pm). Fibre/cable services at the postcode are subject to availability and may differ between properties within a postcode. Speeds can be affected by a range of technical and environmental factors. The speed at the property may be lower than that listed above. You can check the estimated speed and confirm availability to a property prior to purchasing on the broadband provider's website. Providers may increase charges. The information is provided and maintained by Decision Technologies Limited. **This is indicative only and based on a 2-person household with multiple devices and simultaneous usage. Broadband performance is affected by multiple factors including number of occupants and devices, simultaneous usage, router range etc. For more information speak to your broadband provider.
Map data ©OpenStreetMap contributors.





