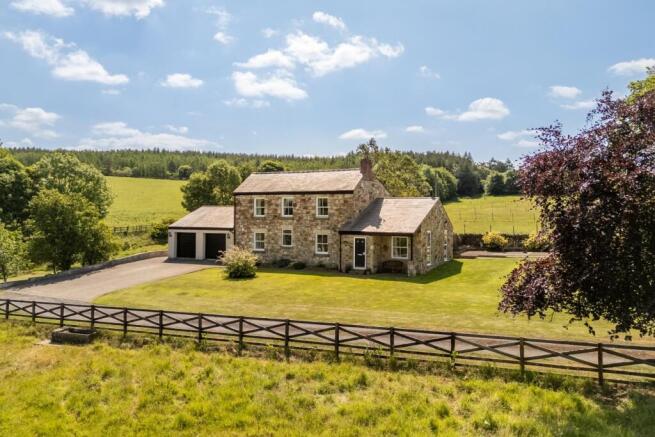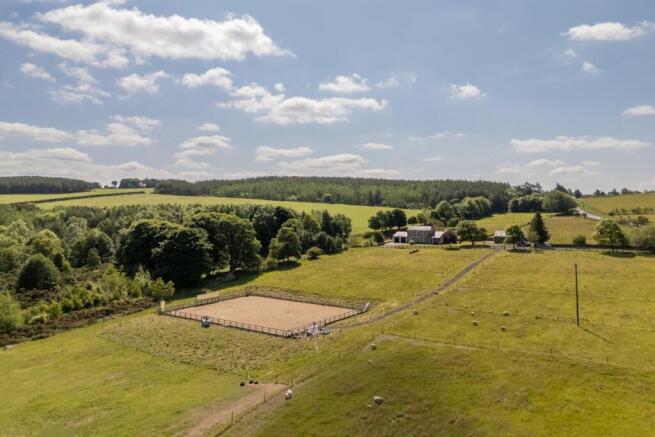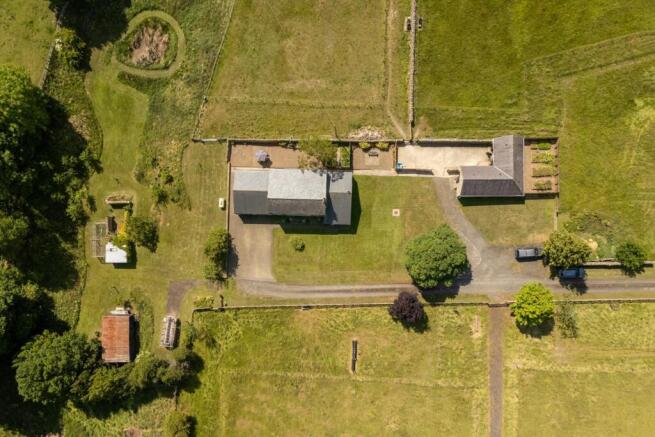
Kiln Pit Hill, Consett, DH8

- PROPERTY TYPE
Detached
- BEDROOMS
3
- BATHROOMS
2
- SIZE
2,373 sq ft
220 sq m
- TENUREDescribes how you own a property. There are different types of tenure - freehold, leasehold, and commonhold.Read more about tenure in our glossary page.
Freehold
Key features
- STUNNING THREE BEDROOM DETACHED STONE-BUILT EQUESTRIAN HOME
- ELEVATED PLOT WITH STUNNING PANORAMIC VIEWS OVER THE TYNE VALLEY
- EXTENSIVE MATURE GARDENS, ENCLOSED VEGETABLE PATCH, POND & WILDLIFE CORRIDOR
- DOUBLE INTEGRAL GARAGE & MULTI-CAR DRIVEWAY WITH OFF-STREET PARKING
- ADDITIONAL OUTBUILDINGS INCLUDING CHICKEN COOP
- PROFESSIONALLY CONSTRUCTED RIDING ARENA & MULTIPLE PADDOCKS WITH STABLES
- TWO EN-SUITE BATHROOMS & GROUND FLOOR WC
- SITUATED 5 MILES FROM RIDING MILL STATION & EXCELLENT ROAD TRANSPORT LINKS
Description
Beautifully positioned on an elevated plot and accessed via a private lane, Backworth Letch Farm is set within around 20 acres of land on the edge of Kiln Pit Hill, offering privacy and stunning views across the Tyne Valley. The grounds include well-maintained gardens, several paddocks, a superb riding arena, and a stone-built stable block with three stables, tack room and yard. Additional outbuildings include a chicken coop, timber store, vegetable garden and pond. The location offers peace and seclusion while still remaining accessible to the nearby villages of Stocksfield and Riding Mill, with wider access to the amenities of County Durham and Northumberland.
Internally, this well presented home includes an impressive formal reception room with vaulted ceilings and fireplace, a sitting room, and a superb open-plan kitchen, dining, and family area. Additional features include a dedicated study, generous utility and boot room, and three double bedrooms – the principal suite with fitted wardrobes and luxurious en-suite, and bedrooms two and three sharing a stylish ‘Jack & Jill’ bathroom. The home also offers ample secure parking, and an integral double garage.
The internal accommodation briefly comprises: Entrance lobby leading into an impressive formal reception room, featuring vaulted ceilings, dual aspect windows, and a striking fireplace. Adjacent to this is a second reception room – a sitting room with coving, a marble fireplace, and a window overlooking the front garden.
From the sitting room, you enter a superb open-plan kitchen, dining, and family area. This beautifully appointed space is fitted with granite work surfaces, integrated appliances, and a four-door electric AGA. A further door to the rear of the kitchen leads to a study, enjoying views over the rear grounds, while another door provides access to a generous utility and boot room, complete with plant room, ground floor WC, and access to the integral double garage and rear courtyard.
Stairs from the kitchen rise to the first-floor landing, which gives access to three good-sized bedrooms. The principal suite is particularly generous and benefits from bespoke fitted wardrobes and uninterrupted north-facing views over the Tyne Valley. It also features a luxurious, re-fitted en-suite bathroom with a freestanding bath and Neptune vanity unit. Bedrooms two and three both enjoy the benefit of a shared 'Jack & Jill' en-suite bathroom with a four-piece suite, while bedroom two also features fitted wardrobes and enjoys the same glorious south-facing outlook.
Externally, the property is accessed via a private lane with cattle grid and a timber entrance gate, leading to a long tarmac driveway and a large parking area in front of the integral double garage with electronic up-and-over doors. The home is perfectly positioned on an elevated plot, enjoying exceptional views across the Tyne Valley, Stocksfield, and Riding Mill.
Set within approximately 20 acres, the grounds include a number of paddocks, mature gardens, and several useful outbuildings. A professionally constructed riding arena is situated to the north of the property, and adjacent to the main residence lies a well-maintained, stone-built stable block comprising three stables, a tack room, a storeroom, and access to a private yard. There is also an enclosed vegetable garden with fenced boundaries.
The northern grounds extend toward adjacent woodland and farmland, enclosed by traditional stone walls and a wildlife corridor along the eastern boundary. To the south, three further paddocks are currently loaned to a local farmer for grazing sheep and include a timber store and additional outbuildings such as a chicken coop and large corrugated wood store. The grounds also feature a pond, enhancing the rural charm and self-sufficient lifestyle on offer. There is a large, recently planted woodland area along the north-east boundary of the property with 1000 saplings and young trees of various species. The property is serviced by a private septic tank system and is heated via Calor Gas.
There is an opportunity to develop a substantial stable block with full planning permission, ideally located close to the arena. Perfectly suited for an equestrian business, this development has been thoughtfully designed to support a high-quality rehabilitation and training centre.
Planning permission has been granted under reference 22/03746/FUL for the construction of a new, purpose-built equestrian facility.
On The Ground Floor -
Entrance Vestibule -
Lounge - 7.74m x 4.51m (25'5" x 14'10") - Measurements taken from widest points
Sitting Room - 4.20m x 4.41m (13'9" x 14'6") - Measurements taken from widest points
Dining Room - 4.20m x 4.95m (13'9" x 16'3") - Measurements taken from widest points
Kitchen - 7.75m x 7.12m (25'5" x 23'4") - Measurements taken from widest points
Study - 2.87m x 2.24m (9'5" x 7'4") - Measurements taken from widest points
Utility/ Boot Room - 2.06m x 4.09m (6'9" x 13'5") - Measurements taken from widest points
Wc -
Double Garage -
On The First Floor -
Landing -
Bedroom - 4.20m x 4.41m (13'9" x 14'6") - Measurements taken from widest points
En-Suite Bathroom - 2.77m x 2.72m (9'1" x 8'11") - Measurements taken from widest points
Bedroom - 2.63m x 4.14m (8'8" x 13'7") - Measurements taken from widest points
'Jack & Jill' En-Suite - 2.60m x 2.74m (8'6" x 9'0") - Measurements taken from widest points
Bedroom - 4.18m x 3.28m (13'9" x 10'9") - Measurements taken from widest points
Disclaimer - The information provided about this property does not constitute or form part of an offer or contract, nor may be it be regarded as representations. All interested parties must verify accuracy and your solicitor must verify tenure/lease information, fixtures & fittings and, where the property has been extended/converted, planning/building regulation consents. All dimensions are approximate and quoted for guidance only as are floor plans which are not to scale and their accuracy cannot be confirmed. Reference to appliances and/or services does not imply that they are necessarily in working order or fit for the purpose.
Brochures
Kiln Pit Hill, Consett, DH8Brochure- COUNCIL TAXA payment made to your local authority in order to pay for local services like schools, libraries, and refuse collection. The amount you pay depends on the value of the property.Read more about council Tax in our glossary page.
- Band: F
- PARKINGDetails of how and where vehicles can be parked, and any associated costs.Read more about parking in our glossary page.
- Driveway
- GARDENA property has access to an outdoor space, which could be private or shared.
- Yes
- ACCESSIBILITYHow a property has been adapted to meet the needs of vulnerable or disabled individuals.Read more about accessibility in our glossary page.
- Ask agent
Kiln Pit Hill, Consett, DH8
Add an important place to see how long it'd take to get there from our property listings.
__mins driving to your place
Get an instant, personalised result:
- Show sellers you’re serious
- Secure viewings faster with agents
- No impact on your credit score
Your mortgage
Notes
Staying secure when looking for property
Ensure you're up to date with our latest advice on how to avoid fraud or scams when looking for property online.
Visit our security centre to find out moreDisclaimer - Property reference 33982536. The information displayed about this property comprises a property advertisement. Rightmove.co.uk makes no warranty as to the accuracy or completeness of the advertisement or any linked or associated information, and Rightmove has no control over the content. This property advertisement does not constitute property particulars. The information is provided and maintained by Brunton Residential, Hexham. Please contact the selling agent or developer directly to obtain any information which may be available under the terms of The Energy Performance of Buildings (Certificates and Inspections) (England and Wales) Regulations 2007 or the Home Report if in relation to a residential property in Scotland.
*This is the average speed from the provider with the fastest broadband package available at this postcode. The average speed displayed is based on the download speeds of at least 50% of customers at peak time (8pm to 10pm). Fibre/cable services at the postcode are subject to availability and may differ between properties within a postcode. Speeds can be affected by a range of technical and environmental factors. The speed at the property may be lower than that listed above. You can check the estimated speed and confirm availability to a property prior to purchasing on the broadband provider's website. Providers may increase charges. The information is provided and maintained by Decision Technologies Limited. **This is indicative only and based on a 2-person household with multiple devices and simultaneous usage. Broadband performance is affected by multiple factors including number of occupants and devices, simultaneous usage, router range etc. For more information speak to your broadband provider.
Map data ©OpenStreetMap contributors.





