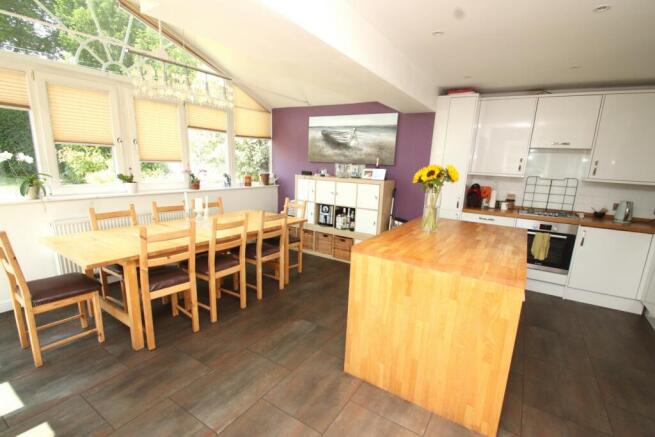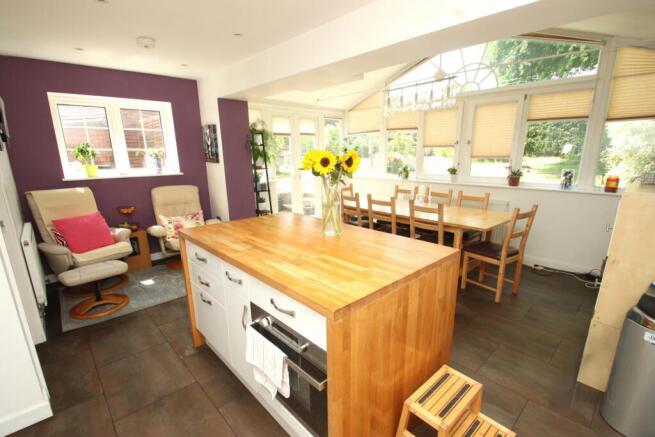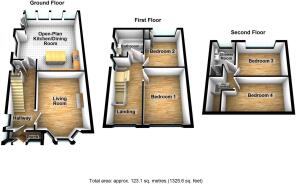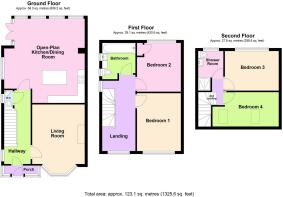Woodley Road, Orpington, BR6

- PROPERTY TYPE
Semi-Detached
- BEDROOMS
4
- BATHROOMS
2
- SIZE
Ask agent
- TENUREDescribes how you own a property. There are different types of tenure - freehold, leasehold, and commonhold.Read more about tenure in our glossary page.
Freehold
Key features
- Extended semi-detached house on wide plot
- 4 bedrooms
- 2 bath/shower rooms (+ ground floor W.C)
- Open-plan kitchen/dining room
- Contemporary decorative order throughout
- Simply stunning south/south-west facing garden
- Driveway
- Convenient yet tranquil location
Description
Kenton are delighted to present this spacious 4 bedroom and 2 bath/shower room (+ with a ground floor W.C) semi-detached house, situated on a wide plot and conveniently yet peacefully located, as well as being presented in contemporary decorative order throughout.
Having been extended both to the rear as well as the original loft space having been converted, resultantly the circa 1,325 square feet of accommodation comprises everything that the modern family would desire within a home.
For instance, to the ground floor via a wide and welcoming hallway, you will find; an ample-sized bay fronted living room, a stylish open-plan kitchen/dining room looking on to the most beautiful of rear gardens, as well as a W.C.
To the first floor, you will find two double bedrooms as well as a contemporary family bathroom. Notably the landing is also incredibly spacious and so a versatile and certainly usable space.
To the second floor, you will find a further two bedrooms in addition to a modern and stylish shower room.
Externally, the aforementioned rear garden is simply stunning, boasting a south/south-west orientation and featuring; patio areas, traditional lawn areas as well as an array of mature trees and shrubs. Notably, there are also three separate storage sheds offering ample storage space.
Furthermore, to the front is a paved private driveway area facilitating off-street parking, with there a further preceding shared driveway area. Also worthy of mention is the potential for further extension to the side for instance (subject to planning permission by default), owing to the aforementioned wide plot.
Woodley Road is, as referenced, conveniently-yet-tranquilly situated. Orpington High Street for instance is a mere few minutes' drive or bus ride away (and certainly within walking distance also), featuring an extensive range of; handy shops, restaurants, bars and leisure and beauty facilities. Additionally, some of Orpington's most coveted and reputable schools are also nearby, namely the well-renowned St. Olaves Grammar School as well as the currently-rated Ofsted "good" Blenheim Primary School. Both Orpington and Chelsfield Stations are also circa 1 mile away, providing direct and frequent services into central London respectively. The popular Goddington Park is also within a few moments' walk, representing a very popular spot amongst dog walkers.
Porch: 1'10" x 7'6" (0.57m x 2.28m), Double glazed leaded light windows to front, tiled flooring.
Hallway: 16'8" x 5'9" maximum (5.07m x 1.76m maximum), Entrance door with double glazed frosted window panel, double glazed leaded light window to side, coved ceiling, staircase to first floor with storage cupboard underneath, radiator, tiled flooring.
W.C: 3'9" x 2'4" (1.14m x 0.71m), Double glazed frosted window to side, inset spotlighting, extractor fan, low level W.C, wash hand basin with splashback tiling, tiled flooring.
Living Room: 15'9" into bay x 11'11" maximum (4.80m into bay x 3.64m maximum), Double glazed leaded light bay window to front, coved ceiling, feature fireplace, radiator, fitted carpet.
Open-Plan Kitchen/Dining Room: 18'12" maximum x 18'5" maximum (5.78m maximum x 5.62m maximum), Double glazed leaded light window to side, double glazed windows to rear, double glazed UPVC doors to side (leading to rear garden) with adjacent double glazed windows, inset spotlighting, range of matching wall and base units with cupboards and drawers, wood-block work surfaces with splashback tiling, integrated oven with fitted hob and fitted extractor hood over, composite double sink unit with swan-neck tap, integrated washing machine, integrated dishwasher, space for American-style fridge freezer, central island featuring integrated grill and integrated wine rack, radiators, tiled flooring.
Landing: 14'10" x 7'3" (4.51m x 2.22m), Double glazed leaded light window to front, double glazed leaded light window to side, staircase to second floor, radiator, fitted carpet.
Bedroom 1: 13'0" x 9'11" maximum (3.97m x 3.01m maximum), Double glazed leaded light window to front, coved ceiling, radiator, fitted carpet.
Bedroom 2: 10'12" x 9'11" (3.35m x 3.02m), Double glazed leaded light window to rear, coved ceiling, built-in storage cupboard, radiator, fitted carpet.
Bathroom: 8'2" maximum x 7'2" (2.49m maximum x 2.18m), Double glazed frosted windows to side, inset spotlighting, half-tiled walls, panelled bath (with; rainfall shower extension, separate shower extension and folding shower screen), low level W.C and wash hand basin in vanity unit, chrome heated towel rail, tiled flooring.
2nd Landing: 6'0" maximum x 5'10" maximum (1.83m maximum x 1.77m maximum), Fitted carpet.
Bedroom 3: 8'11" x 12'3" (2.73m x 3.74m), Double glazed leaded light windows to rear, inset spotlighting, radiator, fitted carpet.
Bedroom 4: 7'9" x 12'2" (2.36m x 3.72m), Double glazed Velux windows to front, inset spotlighting, access to eaves storage space, radiator, fitted carpet.
Shower Room: 8'11" maximum x 5'8" (2.72m maximum x 1.73m), Double glazed frosted leaded light windows to rear, inset spotlighting, extractor fan, half-tiled walls, walk-in shower cubicle, low level W.C, wash hand basin in vanity unit, fitted storage cupboard, chrome heated towel rail, tiled flooring.
Rear Garden: South/south-west facing and featuring; patio areas, traditional lawn areas, mature trees and shrubs, flowerbeds, three separate storage sheds, light, side access via gate.
Front & Side: Initial shared driveway area, separate private driveway area, traditional lawn area, water tap, side access via gate.
Brochures
Particulars- COUNCIL TAXA payment made to your local authority in order to pay for local services like schools, libraries, and refuse collection. The amount you pay depends on the value of the property.Read more about council Tax in our glossary page.
- Band: E
- PARKINGDetails of how and where vehicles can be parked, and any associated costs.Read more about parking in our glossary page.
- Yes
- GARDENA property has access to an outdoor space, which could be private or shared.
- Yes
- ACCESSIBILITYHow a property has been adapted to meet the needs of vulnerable or disabled individuals.Read more about accessibility in our glossary page.
- Ask agent
Woodley Road, Orpington, BR6
Add an important place to see how long it'd take to get there from our property listings.
__mins driving to your place
Get an instant, personalised result:
- Show sellers you’re serious
- Secure viewings faster with agents
- No impact on your credit score
Your mortgage
Notes
Staying secure when looking for property
Ensure you're up to date with our latest advice on how to avoid fraud or scams when looking for property online.
Visit our security centre to find out moreDisclaimer - Property reference KENT_001157. The information displayed about this property comprises a property advertisement. Rightmove.co.uk makes no warranty as to the accuracy or completeness of the advertisement or any linked or associated information, and Rightmove has no control over the content. This property advertisement does not constitute property particulars. The information is provided and maintained by Kenton, Orpington. Please contact the selling agent or developer directly to obtain any information which may be available under the terms of The Energy Performance of Buildings (Certificates and Inspections) (England and Wales) Regulations 2007 or the Home Report if in relation to a residential property in Scotland.
*This is the average speed from the provider with the fastest broadband package available at this postcode. The average speed displayed is based on the download speeds of at least 50% of customers at peak time (8pm to 10pm). Fibre/cable services at the postcode are subject to availability and may differ between properties within a postcode. Speeds can be affected by a range of technical and environmental factors. The speed at the property may be lower than that listed above. You can check the estimated speed and confirm availability to a property prior to purchasing on the broadband provider's website. Providers may increase charges. The information is provided and maintained by Decision Technologies Limited. **This is indicative only and based on a 2-person household with multiple devices and simultaneous usage. Broadband performance is affected by multiple factors including number of occupants and devices, simultaneous usage, router range etc. For more information speak to your broadband provider.
Map data ©OpenStreetMap contributors.





