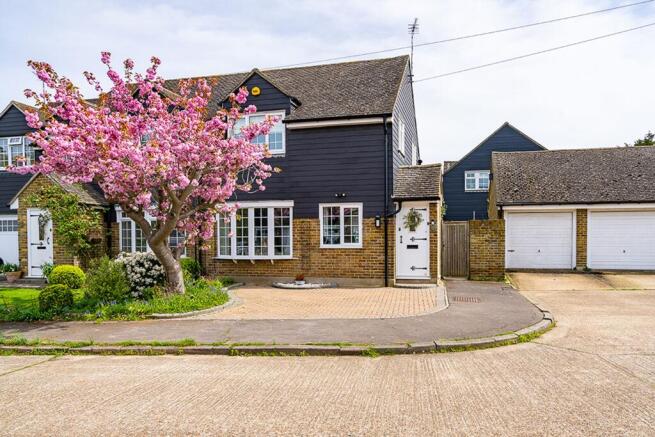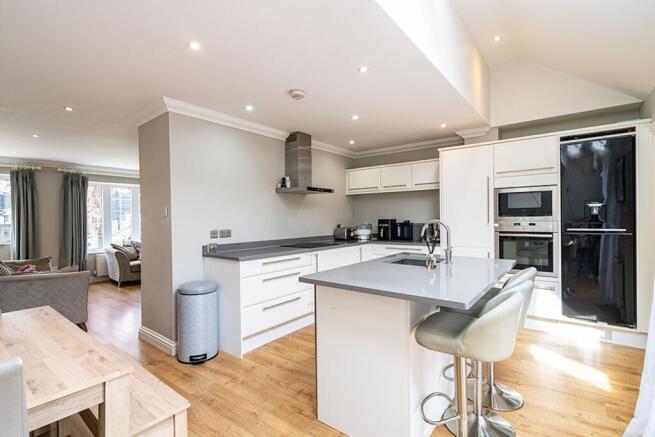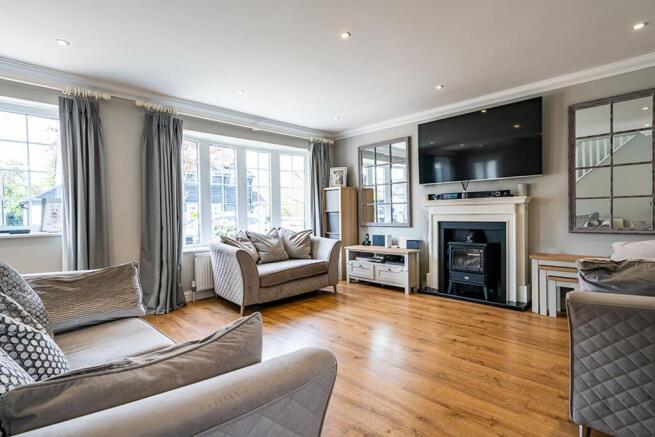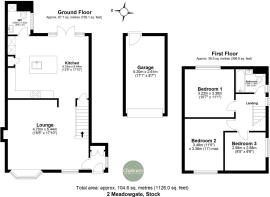
Meadowgate, Stock, CM4

- PROPERTY TYPE
Semi-Detached
- BEDROOMS
3
- BATHROOMS
1
- SIZE
1,126 sq ft
105 sq m
- TENUREDescribes how you own a property. There are different types of tenure - freehold, leasehold, and commonhold.Read more about tenure in our glossary page.
Freehold
Key features
- Quiet location a short walk to the centre of the village
- Fantastic entertaining and family space
- Super light and airy
- Open plan lounge and kitchen diner
- Three good sized bedrooms
- Garage and additional parking
- Easy maintenance front and rear garden
Description
Situated on a pretty cul de sac just off quiet and picturesque Mill Lane, 2 Meadowgate is an immaculate home within a short walk of the centre of Stock Village, it’s school and pre-school, pubs, shops, cricket green and childrens’ playground. Almost on your doorstep is Stock’s historic Windmill, public footpaths and country walks galore.
Extended and modernised to provide an open plan living style, this house is perfect for entertaining both inside and out. The house is very light and airy thanks to the contemporary grey and white decor, lots of large windows, huge sky lights and the window wall to the rear.
An immaculate property from first sight and thoughout, the front garden has a pretty planted border where a stunning tree blossoms in spring. The rest is block paved to allow for additional parking and a side gate leads to the rear garden.
An entrance hall with full height window to the side leads into the lounge which has a lovely large bay window, and a feature fireplace and hearth, the kitchen diner follows on from the lounge. The kitchen is in a contemporary white design with central island with breakfast bar, all the usual applicances, space for a vertical fridge freezer as well as space for a dining table and chairs. There’s a huge, really handy under stairs cupboard. Also, a small utility room/WC comes off the kitchen with space for a washing machine and tumble drier as well as toilet, sink and heated towel rail.
The patio doors are the show stopper in this home - letting in loads of natural light and looking out onto the rear garden where three lovely feature laurel trees take centre stage. The garden is mostly paved and not overlooked, which is a fabulous space for entertaining. There’s also a small turfed area where the current owners young children like to play - it even has a cute little fence and gate enclosing it so the little ones can have their own private picnic tea party!
Upstairs are three lovely light, good sized bedrooms and a family bathroom with bath/ shower, toilet and sink with cupboard under.
Plenty of parking is available here with a single garage, a space in front of that and the house and further street parking is available too.
EPC Rating: D
Entrance Hall
Full height glazed window to side, small storage cupboard, part glazed door to living room.
Lounge
4.7m x 5.44m
Large bay window and additional window to front, feature fireplace with granite hearth and Dimplex electric log effect fire.
Open plan to kitchen dining room and staircase to first floor.
Kitchen
4.18m x 5.44m
Extended to rear by previous owner to create an open plan kitchen diner and more natural light from two Velux sky lights. Space for dining table and chairs. Range of kitchen units with integral NEFF oven, microwave and hob. Kitchen island with breakfast bar, sink and mixer tap. Space for fridge/ freezer. Door to downstairs WC / utility room. Patio doors to rear garden. Large under stairs storage cupboard.
WC / Utility Room
2.06m x 1.52m
Toilet, sink with cupboard under, heated towel rail. Space for washing machine and tumble drier. Boiler housed in cupboard. Window to rear garden.
Landing
Window to side.
Bathroom
1.66m x 1.94m
Bath with shower over. Sink with cupboard under, WC. Window to side.
Bedroom One
3.23m x 3.38m
Triple pane windows to rear. Main bedroom large enough for kingsize bed and full wall of wardrobes.
Bedroom Two
3.48m x 3.36m
Triple pane windows to rear.
Bedroom Three
2.56m x 2.58m
Window to front.
Front Garden
Block paved to allow for additional parking with a pretty planted border. Garden gate to side through to rear garden.
Garden
Easy to maintain rear garden, mostly paved with a small lawn area.
Outside electrical sockets and outside tap.
Parking - Garage
Single garage adjacent to the house with door to rear garden.
Parking - Off street
Parking in front of the garage and in front of the house plus additional street parking.
- COUNCIL TAXA payment made to your local authority in order to pay for local services like schools, libraries, and refuse collection. The amount you pay depends on the value of the property.Read more about council Tax in our glossary page.
- Band: E
- PARKINGDetails of how and where vehicles can be parked, and any associated costs.Read more about parking in our glossary page.
- Garage,Off street
- GARDENA property has access to an outdoor space, which could be private or shared.
- Front garden,Private garden
- ACCESSIBILITYHow a property has been adapted to meet the needs of vulnerable or disabled individuals.Read more about accessibility in our glossary page.
- Ask agent
Meadowgate, Stock, CM4
Add an important place to see how long it'd take to get there from our property listings.
__mins driving to your place
Get an instant, personalised result:
- Show sellers you’re serious
- Secure viewings faster with agents
- No impact on your credit score
Your mortgage
Notes
Staying secure when looking for property
Ensure you're up to date with our latest advice on how to avoid fraud or scams when looking for property online.
Visit our security centre to find out moreDisclaimer - Property reference 610abf70-4516-4210-8832-6fff71e67836. The information displayed about this property comprises a property advertisement. Rightmove.co.uk makes no warranty as to the accuracy or completeness of the advertisement or any linked or associated information, and Rightmove has no control over the content. This property advertisement does not constitute property particulars. The information is provided and maintained by Chalmers Agency, Stock. Please contact the selling agent or developer directly to obtain any information which may be available under the terms of The Energy Performance of Buildings (Certificates and Inspections) (England and Wales) Regulations 2007 or the Home Report if in relation to a residential property in Scotland.
*This is the average speed from the provider with the fastest broadband package available at this postcode. The average speed displayed is based on the download speeds of at least 50% of customers at peak time (8pm to 10pm). Fibre/cable services at the postcode are subject to availability and may differ between properties within a postcode. Speeds can be affected by a range of technical and environmental factors. The speed at the property may be lower than that listed above. You can check the estimated speed and confirm availability to a property prior to purchasing on the broadband provider's website. Providers may increase charges. The information is provided and maintained by Decision Technologies Limited. **This is indicative only and based on a 2-person household with multiple devices and simultaneous usage. Broadband performance is affected by multiple factors including number of occupants and devices, simultaneous usage, router range etc. For more information speak to your broadband provider.
Map data ©OpenStreetMap contributors.






