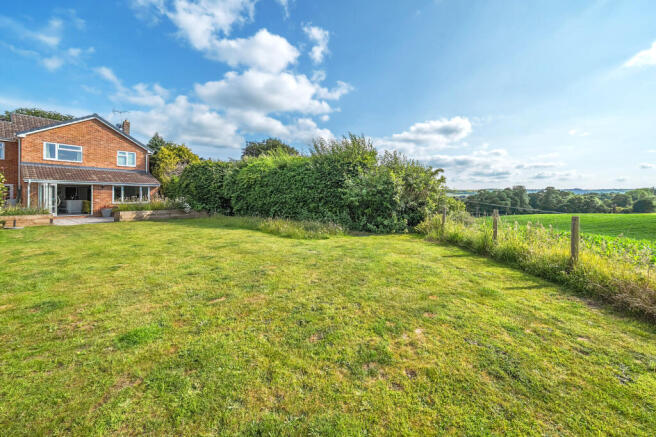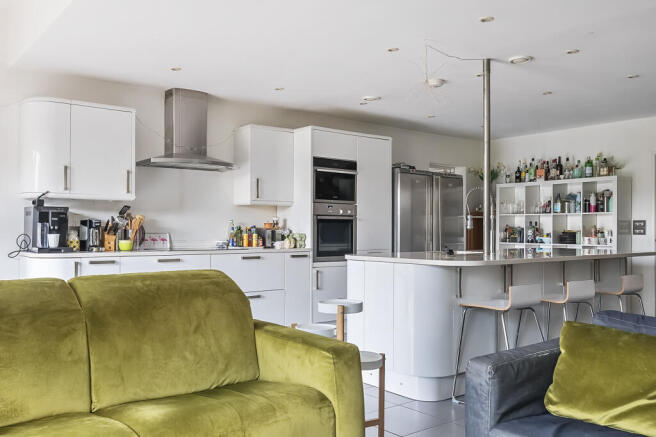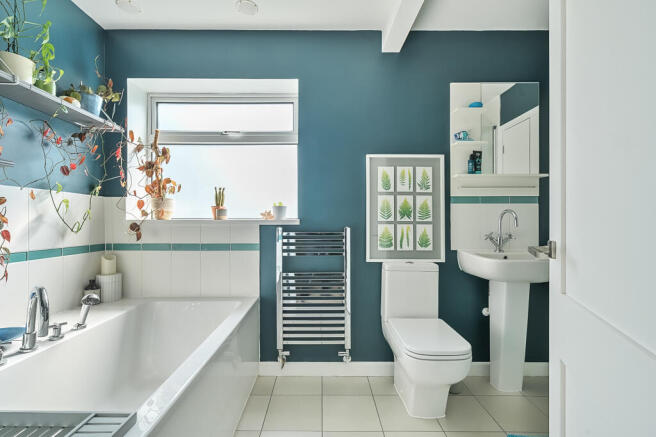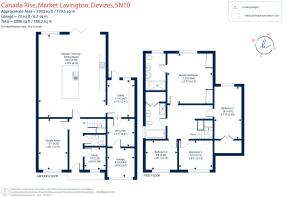Canada Rise, Market Lavington, SN10

- PROPERTY TYPE
Detached
- BEDROOMS
4
- BATHROOMS
2
- SIZE
2,006 sq ft
186 sq m
- TENUREDescribes how you own a property. There are different types of tenure - freehold, leasehold, and commonhold.Read more about tenure in our glossary page.
Freehold
Key features
- No Onward Chain
- Spacious Village Home with Glorious Views
- Ground Source Heat Pump and Solar Panels
- Spacious Open Plan Kitchen/Dining/Sitting Room with Bi-Fold Doors
- Further Family Room and Study
- Spacious Utility
- Master Suite (with Generous Ensuite Shower Room)
- Three further Bedrooms
- Family Bathroom
- Half Garage
Description
The property has been thoughtfully updated by the current owners and now features a range of eco-friendly enhancements, including a ground source heat pump and solar panels combining modern comfort with sustainability.
This deceptively modest property reveals a stunning, modern home behind its understated façade. With sleek finishes and impressive eco credentials, the house has been thoughtfully reimagined into a contemporary family residence.
With clean lines and a light, neutral colour palette, the interiors maximise natural light, creating a calm and airy atmosphere. The layout is adaptable, with the open-plan kitchen, breakfast, and family room forming the heart of the home. Bifold doors open fully to merge indoor and outdoor spaces, while a central kitchen island provides the perfect place to gather and dine. Integrated appliances and well-considered zoning define areas for dining and relaxation. A separate utility room offers additional storage and space for white goods, leading to a plant room and a small garage. A study caters to home working needs, while a family room provides a quiet retreat. Upstairs, the main bedroom boasts beautiful views, fitted wardrobes, and an elegant en-suite shower room. Three further bedrooms, all styled in soothing tones, share a contemporary family bathroom.
Outside
To the front of the property, there is ample parking for several vehicles, with side access leading to the rear garden. The rear garden is predominantly laid to lawn and offers a high degree of privacy. Set in a cul de sac and backing onto open farmland, the garden enjoys uninterrupted views and spectacular sunsets. A paved sun terrace provides the perfect spot for outdoor dining or relaxation, and the garden has been thoughtfully designed for low maintenance living.
Situation
Market Lavington is a thriving village around five miles south of Devizes, has a good community feel and has all the character and charm of a traditional Wiltshire village. Local amenities include a small supermarket, a doctors' surgery, a pharmacy, a library, a community hall and a public house. There is a pre-school, a primary school and a secondary school in the village with other well regarded schools nearby. Devizes offers a wider range of services and amenities with Salisbury, Bath and Swindon easily reached by car. The M4 motorway is to the north and the A303 leading to the M3 to the south. Westbury, Pewsey and Chippenham provide direct rail services to London Paddington and the South West. The surrounding countryside makes it ideal for walking, cycling and riding.
Property Ref Number:
HAM-59112Additional Information
No Onward Chain, Mains Water, Electricity and Drainage. Solar Panels, Ground Source Heat Pump and electric radiators. Wiltshire Council Tax Band E
Brochures
Brochure- COUNCIL TAXA payment made to your local authority in order to pay for local services like schools, libraries, and refuse collection. The amount you pay depends on the value of the property.Read more about council Tax in our glossary page.
- Band: E
- PARKINGDetails of how and where vehicles can be parked, and any associated costs.Read more about parking in our glossary page.
- Garage,Off street
- GARDENA property has access to an outdoor space, which could be private or shared.
- Patio,Private garden
- ACCESSIBILITYHow a property has been adapted to meet the needs of vulnerable or disabled individuals.Read more about accessibility in our glossary page.
- Ask agent
Canada Rise, Market Lavington, SN10
Add an important place to see how long it'd take to get there from our property listings.
__mins driving to your place
Get an instant, personalised result:
- Show sellers you’re serious
- Secure viewings faster with agents
- No impact on your credit score
Your mortgage
Notes
Staying secure when looking for property
Ensure you're up to date with our latest advice on how to avoid fraud or scams when looking for property online.
Visit our security centre to find out moreDisclaimer - Property reference a1nQ500000NfV5rIAF. The information displayed about this property comprises a property advertisement. Rightmove.co.uk makes no warranty as to the accuracy or completeness of the advertisement or any linked or associated information, and Rightmove has no control over the content. This property advertisement does not constitute property particulars. The information is provided and maintained by Hamptons, Marlborough. Please contact the selling agent or developer directly to obtain any information which may be available under the terms of The Energy Performance of Buildings (Certificates and Inspections) (England and Wales) Regulations 2007 or the Home Report if in relation to a residential property in Scotland.
*This is the average speed from the provider with the fastest broadband package available at this postcode. The average speed displayed is based on the download speeds of at least 50% of customers at peak time (8pm to 10pm). Fibre/cable services at the postcode are subject to availability and may differ between properties within a postcode. Speeds can be affected by a range of technical and environmental factors. The speed at the property may be lower than that listed above. You can check the estimated speed and confirm availability to a property prior to purchasing on the broadband provider's website. Providers may increase charges. The information is provided and maintained by Decision Technologies Limited. **This is indicative only and based on a 2-person household with multiple devices and simultaneous usage. Broadband performance is affected by multiple factors including number of occupants and devices, simultaneous usage, router range etc. For more information speak to your broadband provider.
Map data ©OpenStreetMap contributors.







