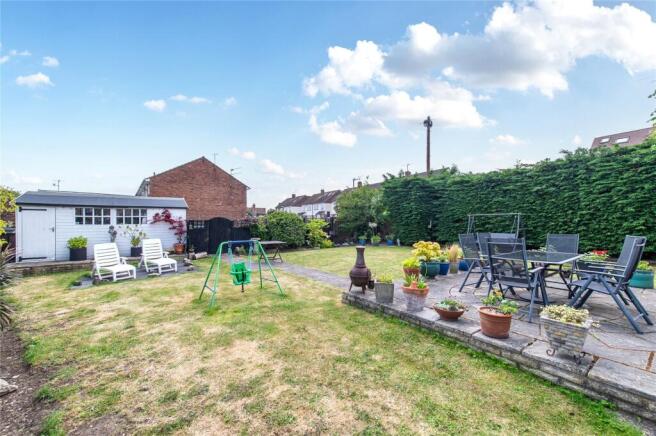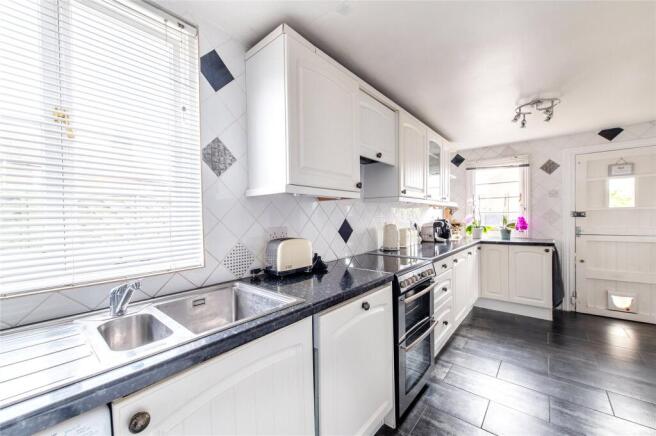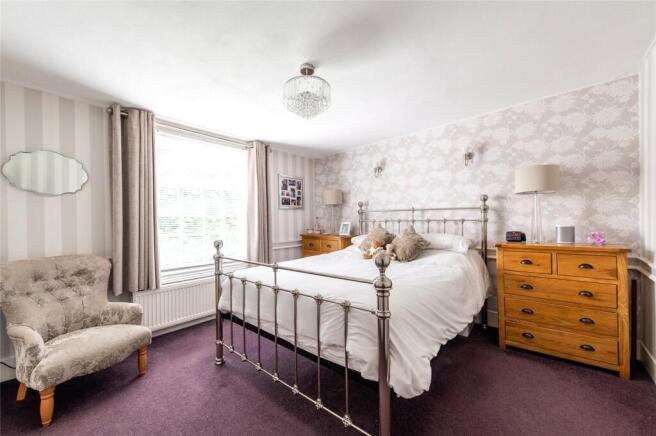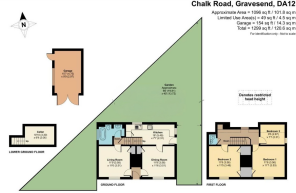Chalk Road, Chalk, Kent, DA12

- PROPERTY TYPE
Detached
- BEDROOMS
3
- BATHROOMS
1
- SIZE
Ask agent
- TENUREDescribes how you own a property. There are different types of tenure - freehold, leasehold, and commonhold.Read more about tenure in our glossary page.
Freehold
Key features
- Real Piece of History
- Grade Listed Building
- Good Sized Bedrooms
- Off Road Parking
- Wrap Around Garden
- Close to Amenities
- Multiple Reception Rooms
- Good Condition Throughout
Description
Nestled in the heart of historic Chalk, Gravesend, this charming three-bedroom cottage offers a rare opportunity to own a characterful home with literary significance. Believed to be the honeymoon retreat of Charles Dickens and his wife Catherine in 1836, the property blends period charm with flexible living space and a generous garden—all just a short distance from local amenities and excellent transport links.
Set over three floors and offering approximately 1,096 sq ft of internal living space (plus a 154 sq ft garage), the home is well-proportioned and full of potential. The ground floor features two equally sized reception rooms at the front—ideal as a living room and dining room—while the rear of the property opens into a long, functional kitchen with garden access and ample space for informal dining. A downstairs bathroom with a bath and shower is conveniently located off the inner hallway, adding practicality to the layout.
Upstairs, the first floor comprises three bedrooms. Bedroom 1 and Bedroom 2 are spacious doubles with good natural light, while Bedroom 3 is ideally suited as a home office, nursery, or guest room. A separate W.C. on this level adds convenience without taking up too much space. There's also a section of restricted head height—ideal for additional storage or as a cosy reading nook.
The property benefits from a lower ground-floor cellar, providing useful storage or the potential for conversion, subject to the necessary consents. Outside, the home is surrounded by a large wrap-around garden, offering multiple outdoor zones for relaxing, entertaining, or gardening. With mature boundaries and plenty of space for creative landscaping, it’s a rare outdoor offering in a village setting. A detached garage at the side provides off-street parking or workshop space.
Dickens Honeymoon Cottage, located at 1 Chalk Road in the village of Chalk, Kent, holds a special place in literary history. This early 19th-century, two-storey weatherboarded cottage with a tiled roof is widely believed to be where Charles Dickens and his wife, Catherine Hogarth, spent their honeymoon in April 1836, shortly after their wedding at St Luke’s Church in Chelsea .
During their stay, Dickens began writing the early chapters of The Pickwick Papers, his first major literary success. A plaque above the door commemorates this, stating: "Charles Dickens, Born 1812, Died 1870 spent his honeymoon in this house (1836). Here also were written some early chapters of 'Pickwick'"
The cottage is situated on the north side of Chalk Road and offers views of the River Thames and the surrounding landscape. Dickens held fond memories of the area, often revisiting the village in later years. He was particularly fond of nearby St Mary's Church, known for its unique carved figure above the entrance porch, which he would acknowledge with a nod whenever he passed by .
The cottage is a Grade II listed building, preserving its historical and architectural significance. It has been maintained and updated over the years, retaining much of its original charm while incorporating modern amenities
Exterior
Garden
Door from kitchen leads to garden to side with neat patio area, lawn and shed. Enclosed green panel and conifer surround, fence newly fitted within the last 2 years. Gardens wrap around rear and sides of property, further garden area with gravelling, pathways and outside WC.
Parking & Driveway
Access via Chalk Road, off-road parking for approximately 3 cars.
Key Terms
Chalk is a sought after village on the edge of Gravesend. Local schools, sport centre and amenities are within a short driving distance. Chalk benefits from many fields nearby which is ideal for walkers and owners with dogs. There is also parade of shops within walking distance which include a hairdressers, local store, dentist and doctors surgery.
Owners Comment
Comments from our Vendor:
Lovely character cottage, stays lovely & cool in the summer & warm & cosy in the winter.
Bought it as it is a unique & one off property. We love the history of the cottage & it’s nice to know will now be part of its history.
The open fire in the lounge is perfect especially at Christmas & the new year.
A lovely sized plot which we use a lot for entertaining. The added bonus is the outside toilet which was built in keeping with the cottage.
Entrance Hall
Entrance door to small hallway. Radiator. Wood panelling to walls. Inset entrance mat.
Lounge
11' 9" x 11' 6" (3.58m x 3.51m)
Multi-paned sash window to front, polished limestone fireplace with open fireplace, units and cupboards built into recess left of fireplace. Dado rail. Two radiators. Wooden flooring.
Dining Room
11' 8" x 11' 7" (3.56m x 3.53m)
Door from small hallway leads to dining room, multi-paned window to front, open fireplace, panelling to wall where fireplace is situated with panelled storage cupboards to right of fireplace, dado rail and wooden flooring. Door leads to kitchen.
Kitchen
18' 2" x 7' 7" (5.54m x 2.31m)
White fitted kitchen with wall and base units, lights to ceiling, spaces for oven and washing machine, integrated fridge/freezer and dishwasher. High-gloss work surfaces, tiled walls around kitchen units, stairs open-plan from kitchen lead to first floor, stable door leads to garden. Tiled flooring. Carpet runner to stairs.
Bathroom
9' 0" x 7' 0" (2.74m x 2.13m)
Access through stairwell lobby. Opaque window to side, white suite comprising roll top bath and shower mixer tap, WC and pedestal wash hand basin. Tiled walls and floor. Tall mirrored cabinet, radiator and stainless steel heated towel rail.
Cellar
10' 10" x 6' 10" (3.3m x 2.08m)
Door from lounge lobby leads to cellar (basement level), use for storage, lighting, trip switch/consumer units and main meters for gas and electric outside property.
First Floor Landing
Cottage style landing with multi-paned window to rear, sloped ceilings, radiator, grey carpet, storage cupboard.
Master Bedroom
11' 9" x 11' 7" (3.58m x 3.53m)
Multi-paned sash window to front with radiator under, original doors either side of feature fireplace provide built-in wardrobes and airing cupboard. Carpeted floor.
Cloakroom
White suite comprising WC and small wash hand basin inset into high gloss black units with white shelved work tops. Half-tiled walls, tiled flooring.
Bedroom Two
11' 8" x 11' 7" (3.56m x 3.53m)
Multi-paned sash window to front with radiator underneath. Two built-in cupboards with original doors, dado rail, carpeted and feature fireplace with open shelving.
Bedroom Three
9' 5" x 5' 0" (2.87m x 1.52m)
Sash window to side, radiator, grey carpet, sloped ceiling.
Brochures
Particulars- COUNCIL TAXA payment made to your local authority in order to pay for local services like schools, libraries, and refuse collection. The amount you pay depends on the value of the property.Read more about council Tax in our glossary page.
- Band: E
- PARKINGDetails of how and where vehicles can be parked, and any associated costs.Read more about parking in our glossary page.
- Yes
- GARDENA property has access to an outdoor space, which could be private or shared.
- Yes
- ACCESSIBILITYHow a property has been adapted to meet the needs of vulnerable or disabled individuals.Read more about accessibility in our glossary page.
- Ask agent
Energy performance certificate - ask agent
Chalk Road, Chalk, Kent, DA12
Add an important place to see how long it'd take to get there from our property listings.
__mins driving to your place
Get an instant, personalised result:
- Show sellers you’re serious
- Secure viewings faster with agents
- No impact on your credit score
Your mortgage
Notes
Staying secure when looking for property
Ensure you're up to date with our latest advice on how to avoid fraud or scams when looking for property online.
Visit our security centre to find out moreDisclaimer - Property reference GRA170009. The information displayed about this property comprises a property advertisement. Rightmove.co.uk makes no warranty as to the accuracy or completeness of the advertisement or any linked or associated information, and Rightmove has no control over the content. This property advertisement does not constitute property particulars. The information is provided and maintained by Robinson Michael & Jackson, Gravesend. Please contact the selling agent or developer directly to obtain any information which may be available under the terms of The Energy Performance of Buildings (Certificates and Inspections) (England and Wales) Regulations 2007 or the Home Report if in relation to a residential property in Scotland.
*This is the average speed from the provider with the fastest broadband package available at this postcode. The average speed displayed is based on the download speeds of at least 50% of customers at peak time (8pm to 10pm). Fibre/cable services at the postcode are subject to availability and may differ between properties within a postcode. Speeds can be affected by a range of technical and environmental factors. The speed at the property may be lower than that listed above. You can check the estimated speed and confirm availability to a property prior to purchasing on the broadband provider's website. Providers may increase charges. The information is provided and maintained by Decision Technologies Limited. **This is indicative only and based on a 2-person household with multiple devices and simultaneous usage. Broadband performance is affected by multiple factors including number of occupants and devices, simultaneous usage, router range etc. For more information speak to your broadband provider.
Map data ©OpenStreetMap contributors.




