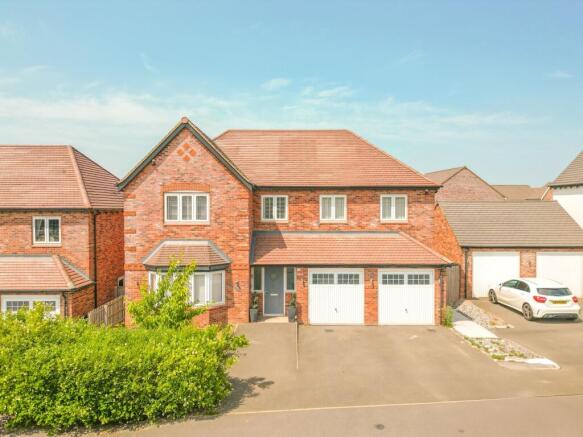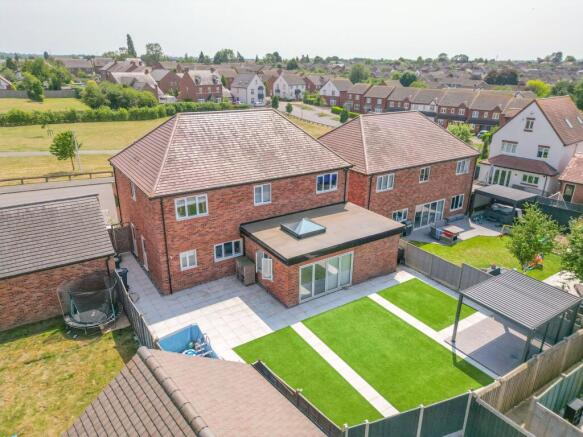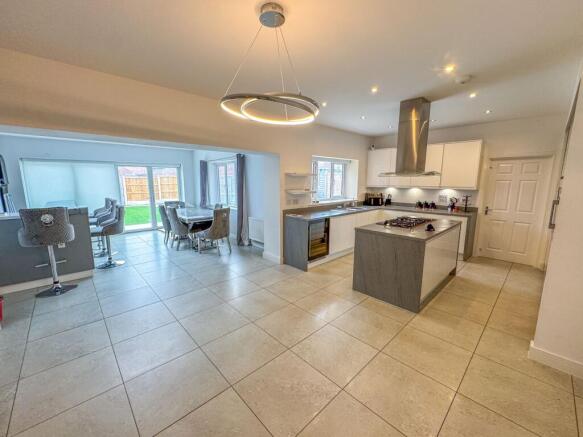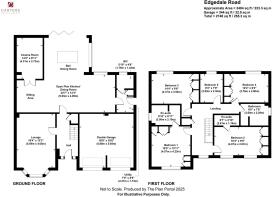Edgedale Road, Nuneaton, CV11

- PROPERTY TYPE
Detached
- BEDROOMS
5
- BATHROOMS
3
- SIZE
2,748 sq ft
255 sq m
- TENUREDescribes how you own a property. There are different types of tenure - freehold, leasehold, and commonhold.Read more about tenure in our glossary page.
Freehold
Key features
- IMPRESSIVE & SPACIOUS DETACHED PROPERTY
- FIVE DOUBLE BEDROOMS, TWO -EN-SUITES
- EXTENSION TO THE KITCHEN & CINEMA ROOM 2022
- SUPER OPEN PLAN KITCHEN DINING LIVING AREA
- GENEROUS FAMILY ACCOMMODATION
- GOOD SIZED LANDSCAPED GARDEN TO REAR
- OVERLOOKING GREENSPACE TO FRONT
- NO UPWARDS CHAIN INVOLVED
- REALISTICALLY PRICED TO SELL
Description
Carters Estate Agents are delighted to present this substantially extended and beautifully appointed five-bedroom detached residence, built by Bellway Homes and located within the popular Royal Park development — a sought-after area just off the Long Shoot, known for its family-friendly environment and proximity to excellent schools, shops, and commuter links. Positioned opposite a pleasant green space, this impressive home offers a rare opportunity for growing or multi-generational families seeking generous living space in a modern and well-connected neighbourhood.
This property has been extended in 2022 by the current owners, creating a truly stunning open-plan living space and cinema room on the ground floor. From the moment you step into the spacious entrance hallway, you are greeted with a sense of scale and thoughtful design. The property is offered for sale with No Upwards Chain involved.
To the front, the generous living room features a bay window and a feature fireplace with electric fire, offering a quiet retreat from the rest of the home. However, it is the rear of the property that truly steals the show — an impressive open-plan kitchen/dining/family room, expertly designed for modern lifestyles and entertaining.
This L-shaped space incorporates a stylish and well-equipped kitchen, complete with a vast range of units, integrated AEG double ovens, gas hob, extractor hood, wine cooler, fridge/freezer, and dishwasher. A central island with breakfast seating acts as a natural hub for the family, while the dining area is elevated by a modern fitted bar, sky lantern, and bi-folding doors opening out onto the rear garden — seamlessly blending indoor and outdoor living. A separate seating area completes the room, ideal for relaxed evenings or entertaining. Double doors lead through to an extended cinema room, offering versatility as a snug, playroom, or additional lounge. (The sellers inform us the design allows for a sky lantern installation if desired.)
Also on the ground floor is a WC/guests’ cloakroom with white suite, and a utility room with plumbing for laundry appliances and additional worktop space.
Upstairs, a spacious landing provides access to five double bedrooms, offering outstanding flexibility for family living. The principal bedroom enjoys a full suite with fitted wardrobes and a luxurious en-suite including a double walk-in shower and dual sinks. The second bedroom also features its own en-suite, while the remaining three double bedrooms are served by a modern family bathroom with white suite and mains shower.
Externally, the property continues to impress. A block-paved driveway provides parking for three vehicles and access to a double garage. The frontage is enhanced with a lawn and mature shrubs, while the rear garden has been landscaped for low maintenance, featuring an artificial lawn, paved patio, and a charming pergola ideal for outdoor dining or entertaining.
This remarkable home combines substance, style and versatility — whether you’re a large family, need space to work from home, or simply want a premium property in a prime location. Early viewing is strongly recommended.
*Additional photos to follow
EPC Rating: B
Disclaimer
Carters Estate Agents has not tested any appliances, services, or systems within this property. Purchasers should conduct their own investigations regarding their condition and functionality.
Floor plans are for identification only and not to scale. All measurements and distances are approximate. These details are produced in good faith as a guide but do not form part of any offer or contract. Purchasers should verify tenure, lease terms, ground rent, service charges, planning permissions, and building regulations with their solicitor.
Fixtures and fittings should be confirmed at the point of offer.
All images and marketing materials are the property of Carters Estate Agents and may not be reproduced without permission.
Anti-Money Laundering: Purchasers must provide ID and proof of funds before a sale can be agreed.
Carters Estate Agents operates under The Property Ombudsman Code of Practice.
Brochures
Property Brochure- COUNCIL TAXA payment made to your local authority in order to pay for local services like schools, libraries, and refuse collection. The amount you pay depends on the value of the property.Read more about council Tax in our glossary page.
- Band: F
- PARKINGDetails of how and where vehicles can be parked, and any associated costs.Read more about parking in our glossary page.
- Yes
- GARDENA property has access to an outdoor space, which could be private or shared.
- Yes
- ACCESSIBILITYHow a property has been adapted to meet the needs of vulnerable or disabled individuals.Read more about accessibility in our glossary page.
- Ask agent
Energy performance certificate - ask agent
Edgedale Road, Nuneaton, CV11
Add an important place to see how long it'd take to get there from our property listings.
__mins driving to your place
Get an instant, personalised result:
- Show sellers you’re serious
- Secure viewings faster with agents
- No impact on your credit score



Your mortgage
Notes
Staying secure when looking for property
Ensure you're up to date with our latest advice on how to avoid fraud or scams when looking for property online.
Visit our security centre to find out moreDisclaimer - Property reference 97308274-72bb-4e6d-9969-6cf6df657908. The information displayed about this property comprises a property advertisement. Rightmove.co.uk makes no warranty as to the accuracy or completeness of the advertisement or any linked or associated information, and Rightmove has no control over the content. This property advertisement does not constitute property particulars. The information is provided and maintained by Carters Estate Agents, Nuneaton. Please contact the selling agent or developer directly to obtain any information which may be available under the terms of The Energy Performance of Buildings (Certificates and Inspections) (England and Wales) Regulations 2007 or the Home Report if in relation to a residential property in Scotland.
*This is the average speed from the provider with the fastest broadband package available at this postcode. The average speed displayed is based on the download speeds of at least 50% of customers at peak time (8pm to 10pm). Fibre/cable services at the postcode are subject to availability and may differ between properties within a postcode. Speeds can be affected by a range of technical and environmental factors. The speed at the property may be lower than that listed above. You can check the estimated speed and confirm availability to a property prior to purchasing on the broadband provider's website. Providers may increase charges. The information is provided and maintained by Decision Technologies Limited. **This is indicative only and based on a 2-person household with multiple devices and simultaneous usage. Broadband performance is affected by multiple factors including number of occupants and devices, simultaneous usage, router range etc. For more information speak to your broadband provider.
Map data ©OpenStreetMap contributors.




