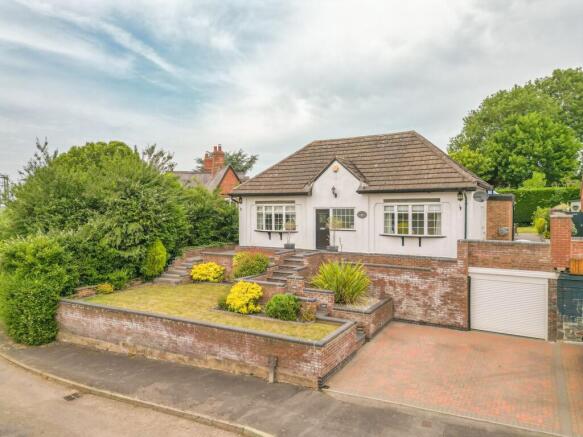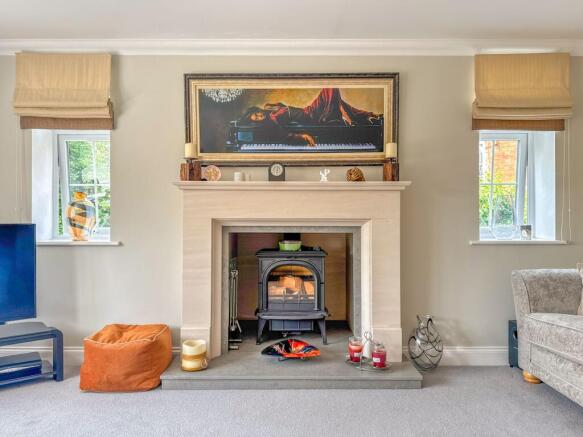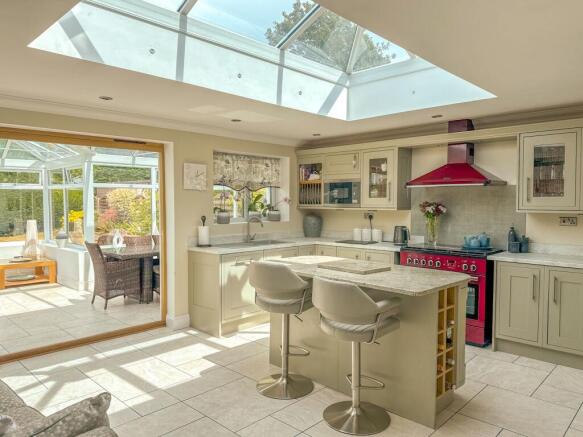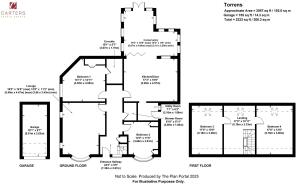Sheepy Road, Sibson, CV13

- PROPERTY TYPE
Detached Bungalow
- BEDROOMS
4
- BATHROOMS
2
- SIZE
2,067 sq ft
192 sq m
- TENUREDescribes how you own a property. There are different types of tenure - freehold, leasehold, and commonhold.Read more about tenure in our glossary page.
Freehold
Key features
- BEAUTIFULLY PRESENTED DETACHED BUNGALOW
- TWO BEDROOMS & TWO BATHROOMS TO GROUND FLOOR
- TWO BEDROOMS TO FIRST FLOOR
- COMPLETELY MODERNISED THROUGHOUT
- STUNNING OPEN PLAN KITCHEN & CONSERVATORY
- GENEREROUS PLOT WITH LANDSCAPED GARDEN
- ELEVATED POSITION WITH STEPS TO THE FRONT DOOR
- DRIVEWAY & GARAGE
- DELIGHTFUL VILLAGE LOCATION
Description
Carters Estate Agents are delighted to present this truly exceptional four-bedroom detached bungalow located in the charming and highly desirable village of Sibson, nestled within the stunning Leicestershire countryside. Formerly a village school believed to date back to the late 1800s, the property has been sympathetically modernised and enhanced to an impeccably high standard by the current owners, offering a rare blend of historical character, modern living, and architectural individuality.
This unique home occupies an elevated position, with a distinctive under-level garage and parking arrangement, and boasts striking kerb appeal, spectacular outlooks, and immaculate gardens that wrap around the property. Positioned in a designated conservation area, Sibson itself is a peaceful and picturesque village, home to an eclectic mix of character properties, a traditional pub, and with easy access to local amenities and major transport links — making it an ideal retreat with convenience.
Upon entry, you're welcomed by a spacious entrance hallway, laid with elegant tiled flooring, leading into a well-proportioned and inviting front-facing living room. A limestone fire surround and log burner provide a warm focal point, ideal for cosy evenings. The ground floor hosts two generous double bedrooms. The front bedroom features fitted wardrobes, while the rear bedroom benefits from a private en-suite bathroom comprising a white suite and walk-in mains shower, along with further fitted furniture.
There is a stylish and separate modern bathroom off the hallway, fitted with a white two-piece suite and a walk-in mains shower, serving guests and family alike.
The heart of the home is the bespoke open-plan kitchen dining area, which seamlessly blends character and contemporary design. The kitchen offers a comprehensive range of modern units, integrated appliances including a fridge, dishwasher, oven, hob, extractor and the addition of a range cooker for culinary enthusiasts. A central island with granite worktops and seating adds function and flair. A separate utility room provides space for white goods and access to the side of the property.
Leading from the kitchen, a stunning L-shaped conservatory creates a flexible reception/dining space with beautiful garden views and direct access to the rear patio — the perfect spot for relaxing or entertaining throughout the seasons.
To the first floor, originally used as classrooms, the space has been thoughtfully converted into two additional bedrooms. While these rooms have restricted ceiling height, they retain charming original oak beams and offer characterful, versatile space for guests, children, or home offices — with further development potential subject to necessary consents.
Externally, the property continues to impress. The front driveway provides parking for two vehicles and access to a single garage. Stone steps lead to the elevated garden bordered by a charming feature brick wall, with lawned areas and mature planting. The paths to both sides of the bungalow provide multiple access points, including a seating terrace and useful hidden storage areas.
The rear garden is a beautifully landscaped haven — laid mostly to lawn with a generous wraparound paved patio, ideal for entertaining and alfresco dining. The garden is framed by a range of well-stocked shrub, tree, and flower beds, providing both privacy and visual interest throughout the year.
This is a one-of-a-kind character home, offering modern comforts, versatile accommodation, and a rare village setting steeped in charm. A perfect fit for families, downsizers or anyone in search of quiet luxury with architectural distinction.
Viewing is highly recommended to fully appreciate the unique history, beautiful setting, and superior finish this special home has to offer.
EPC Rating: C
Parking - Garage
Disclaimer
Carters Estate Agents has not tested any appliances, services, or systems within this property. Purchasers should conduct their own investigations regarding their condition and functionality.
Floor plans are for identification only and not to scale. All measurements and distances are approximate. These details are produced in good faith as a guide but do not form part of any offer or contract. Purchasers should verify tenure, lease terms, ground rent, service charges, planning permissions, and building regulations with their solicitor.
Fixtures and fittings should be confirmed at the point of offer.
All images and marketing materials are the property of Carters Estate Agents and may not be reproduced without permission.
Anti-Money Laundering: Purchasers must provide ID and proof of funds before a sale can be agreed.
Carters Estate Agents operates under The Property Ombudsman Code of Practice.
Brochures
Property Brochure- COUNCIL TAXA payment made to your local authority in order to pay for local services like schools, libraries, and refuse collection. The amount you pay depends on the value of the property.Read more about council Tax in our glossary page.
- Band: D
- PARKINGDetails of how and where vehicles can be parked, and any associated costs.Read more about parking in our glossary page.
- Garage
- GARDENA property has access to an outdoor space, which could be private or shared.
- Yes
- ACCESSIBILITYHow a property has been adapted to meet the needs of vulnerable or disabled individuals.Read more about accessibility in our glossary page.
- Ask agent
Energy performance certificate - ask agent
Sheepy Road, Sibson, CV13
Add an important place to see how long it'd take to get there from our property listings.
__mins driving to your place
Get an instant, personalised result:
- Show sellers you’re serious
- Secure viewings faster with agents
- No impact on your credit score
Your mortgage
Notes
Staying secure when looking for property
Ensure you're up to date with our latest advice on how to avoid fraud or scams when looking for property online.
Visit our security centre to find out moreDisclaimer - Property reference f840c000-c3eb-4226-86fc-f483906aaacc. The information displayed about this property comprises a property advertisement. Rightmove.co.uk makes no warranty as to the accuracy or completeness of the advertisement or any linked or associated information, and Rightmove has no control over the content. This property advertisement does not constitute property particulars. The information is provided and maintained by Carters Estate Agents, Atherstone. Please contact the selling agent or developer directly to obtain any information which may be available under the terms of The Energy Performance of Buildings (Certificates and Inspections) (England and Wales) Regulations 2007 or the Home Report if in relation to a residential property in Scotland.
*This is the average speed from the provider with the fastest broadband package available at this postcode. The average speed displayed is based on the download speeds of at least 50% of customers at peak time (8pm to 10pm). Fibre/cable services at the postcode are subject to availability and may differ between properties within a postcode. Speeds can be affected by a range of technical and environmental factors. The speed at the property may be lower than that listed above. You can check the estimated speed and confirm availability to a property prior to purchasing on the broadband provider's website. Providers may increase charges. The information is provided and maintained by Decision Technologies Limited. **This is indicative only and based on a 2-person household with multiple devices and simultaneous usage. Broadband performance is affected by multiple factors including number of occupants and devices, simultaneous usage, router range etc. For more information speak to your broadband provider.
Map data ©OpenStreetMap contributors.




