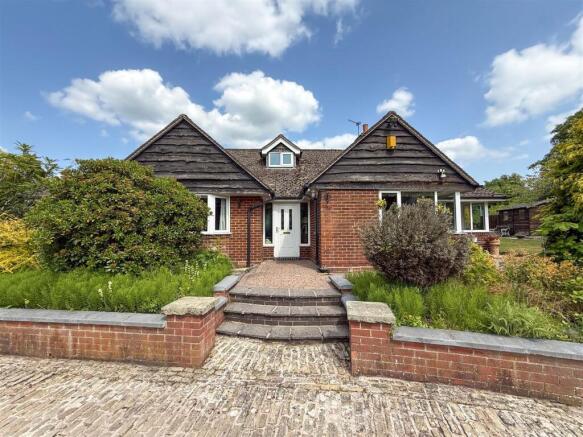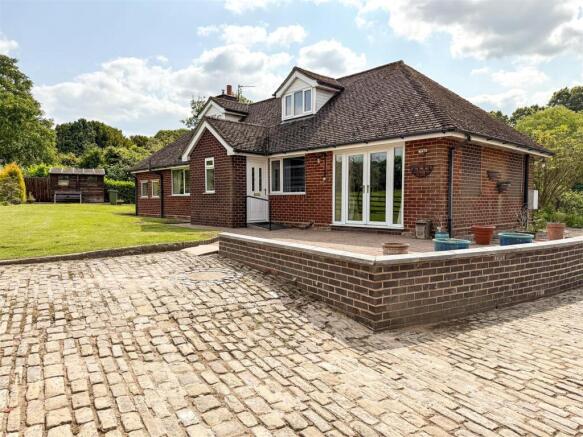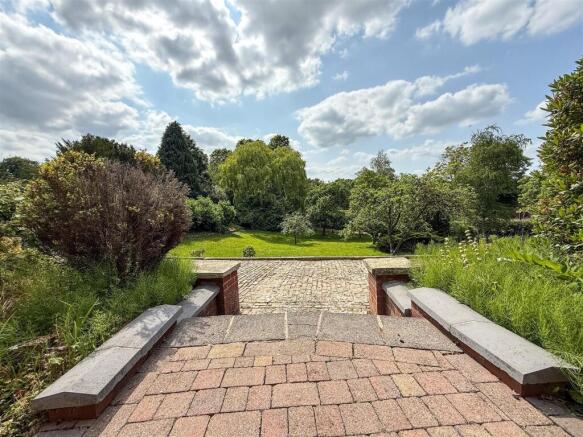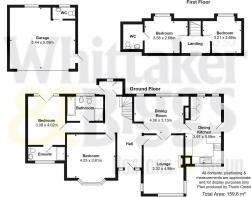
4 bedroom detached house for sale
Macclesfield Road, Eaton, Congleton

- PROPERTY TYPE
Detached
- BEDROOMS
4
- BATHROOMS
2
- SIZE
Ask agent
- TENUREDescribes how you own a property. There are different types of tenure - freehold, leasehold, and commonhold.Read more about tenure in our glossary page.
Freehold
Key features
- An Exceptional Four Bedroom Detached Residence
- Situated In The Desirable Village Of Eaton
- Two Elegant & Good Size Reception Rooms
- Dining Kitchen Equipped With Quality Appliances
- Master Bedroom With En-Suite Shower Room
- Family Bathroom & Ensuite Washroom
- Superb Wrap Around Gardens & Feature Pond
- Sweeping Cobbled Driveway
- Detached Garage With Electric Remote-Controlled Door
- No Upward Chain
Description
Positioned within the sought-after rural hamlet of Eaton, this is a rare opportunity to acquire this impressive detached residence offering generous accommodation across two floors, all set within extensive mature grounds surrounded by open countryside. Privately accessed via a charming track road and concealed from roadside view, the property enjoys a tranquil and elevated position with sweeping panoramic views across adjoining fields.
Internally, the property is both spacious and versatile, comprising four bedrooms over two floors with the master bedroom benefitting from an en-suite and UPVC double-glazed patio doors opening onto the rear gardens having splendid views, perfectly framing the idyllic landscape.
A welcoming entrance hallway leads to two elegant reception rooms, ideal for entertaining or relaxation, and a well-proportioned dining kitchen fitted with quality Neff appliances. The ground floor offers scope to reconfigure the existing accommodation to create a fantastic sized open plan living kitchen, without the need to extend. The modern family bathroom completes the accommodation, with a walk- in shower cubicle & panelled bath.
The two first floor bedrooms each have wonderful outlooks over the adjoining fields. There’s also an en suite toilet & wash hand basin to one of the first floor bedrooms.
Externally, the home is approached via a sweeping cobbled driveway providing a dramatic entrance the surveys the grounds whilst leading to the detached double garage which is fitted with an electric remote-controlled door. The grounds are expansive, adorned with fruit-bearing trees including plums, apple and pear, and enhanced by a feature pond and cascading waterfall, creating a beautifully landscaped haven for both residents and wildlife.
The plot wraps around the property, providing generous lawned gardens, natural privacy, and uninterrupted rear views over rolling countryside. A truly unique opportunity for those seeking the charm of rural life with the benefit of a substantial, well-appointed family home.
Offered for sale with no upward chain.
Location
The property is situated in Eaton, a charming and peaceful village nestled within the heart of the Cheshire countryside. Offering excellent commuter links, the location provides convenient access to both Congleton and Macclesfield, as well as direct road links ideal for those needing to reach Manchester, Chester, and beyond. The area is well-regarded for its semi-rural lifestyle, proximity to scenic walking routes, and a strong sense of community, making it ideal for families and professionals alike. There is a highly regarded Gastro pub which is a stones throw away.
Entrance Hall - Entrance hall having radiator, double glazed window to the rear aspect with views over the adjacent fields, UPVC double glazed rear entrance door. Stairs to first floor landing. Inner hallway having recessed LED lighting.
Lounge - 3.31 x 4.86 (10'10" x 15'11") - Having a double glazed window to the front and side aspect. Feature fireplace with timber surround, open fire and marble inset and hearth. Wall light points, coving to ceiling, radiator.
Dining Room - 4.48 reducing to 4.07 x 3.13 (14'8" reducing to 13 - Having twin double glazed windows to the rear aspect overlooking the gardens and adjoining fields. Radiator. Double opening partially glazed doors through to the lounge.
Dining Kitchen - 5.77 x 2.97 (18'11" x 9'8") - Having a range of oak effect wall mounted cupboard and base unit with fitted worksurface over, incorporating single drainer sink unit with mix tap. Integral double of oven and separate microwave oven, separate halogen hob with extractor fan over, space for fridge and plumbing for washing machine. recess LED lighting, double glazed corner window to the front overlooking the front gardens. Defined dining area having bespoke built in storage cupboard and UPVC double glazed windows to the rear aspect having views over the adjacent fields, UPVC double glazed window to the
side. Wooden flooring, radiator, UPVC double glazed stable oak effect door to the side aspect giving access to the gardens. Access to loft space.
Bedroom One -Ground Floor - 4.01 x 3.08 (13'1" x 10'1") - Having UPVC double glazed French doors with full length panels and matching side panels overlooking the gardens and adjacent fields. Radiator.
En-Suite Shower Room - 3.07 x 1.18 (10'0" x 3'10") - Having a double width fully enclosed shower cubicle with electric shower and shower screening. Wash hand basin and WC set in vanity storage unit with worksurface over. Radiator, part tiled walls, recessed LED lighting to ceiling, UPVC double glazed obscure window to the front aspect.
Bedroom Two- Ground Floor - 4.01 x 4.10 (13'1" x 13'5") - Having a double glazed walk in bay window to the front aspect, radiator.
Bathroom - 3.02 x 2.06 (9'10" x 6'9") - Having a walk-in shower cubicle with glazed shower screen and thermostatically controlled shower with Perspex shower screening. Pedestal wash hand basin, WC, bidet, panelled bath. Part tiled walls, tiled effect flooring, chrome heated towel radiator. Recessed LED lighting to ceiling, radiator, extractor fan, UPVC double glazed obscure window to the rear aspect.
First Floor Landing - First floor landing having UPVC double glazed window to the front aspect over looking the extensive front gardens. Storage to eaves.
Bedroom One-First Floor - 2.50 x 3.02 (8'2" x 9'10") - Having double glazed walk in bay window to the rear aspect overlooking the adjoining fields. Storage to eaves.
Bedroom Two-First Floor - 3.57 x 3.15 (11'8" x 10'4") - Having a double glazed window to the rear aspect overlooking the adjacent fields. Storage to eaves.
En-Suite Washroom - Ensuite washroom having WC and wash hand basin, recess LED lighting to ceiling, storage to eaves.
Detached Double Garage - 5.40 x 5.25 (17'8" x 17'2") - Detached double garage of pitch roof construction having double glazed window and side entrance door, electric remote controlled up and over door. Electric light and power. WC with wash hand basin. Also having Storage to eaves.
Brochures
Macclesfield Road, Eaton, CongletonBrochure- COUNCIL TAXA payment made to your local authority in order to pay for local services like schools, libraries, and refuse collection. The amount you pay depends on the value of the property.Read more about council Tax in our glossary page.
- Band: F
- PARKINGDetails of how and where vehicles can be parked, and any associated costs.Read more about parking in our glossary page.
- Garage,Driveway
- GARDENA property has access to an outdoor space, which could be private or shared.
- Yes
- ACCESSIBILITYHow a property has been adapted to meet the needs of vulnerable or disabled individuals.Read more about accessibility in our glossary page.
- Ramped access
Macclesfield Road, Eaton, Congleton
Add an important place to see how long it'd take to get there from our property listings.
__mins driving to your place
Get an instant, personalised result:
- Show sellers you’re serious
- Secure viewings faster with agents
- No impact on your credit score
Your mortgage
Notes
Staying secure when looking for property
Ensure you're up to date with our latest advice on how to avoid fraud or scams when looking for property online.
Visit our security centre to find out moreDisclaimer - Property reference 33983337. The information displayed about this property comprises a property advertisement. Rightmove.co.uk makes no warranty as to the accuracy or completeness of the advertisement or any linked or associated information, and Rightmove has no control over the content. This property advertisement does not constitute property particulars. The information is provided and maintained by Whittaker & Biggs, Congleton. Please contact the selling agent or developer directly to obtain any information which may be available under the terms of The Energy Performance of Buildings (Certificates and Inspections) (England and Wales) Regulations 2007 or the Home Report if in relation to a residential property in Scotland.
*This is the average speed from the provider with the fastest broadband package available at this postcode. The average speed displayed is based on the download speeds of at least 50% of customers at peak time (8pm to 10pm). Fibre/cable services at the postcode are subject to availability and may differ between properties within a postcode. Speeds can be affected by a range of technical and environmental factors. The speed at the property may be lower than that listed above. You can check the estimated speed and confirm availability to a property prior to purchasing on the broadband provider's website. Providers may increase charges. The information is provided and maintained by Decision Technologies Limited. **This is indicative only and based on a 2-person household with multiple devices and simultaneous usage. Broadband performance is affected by multiple factors including number of occupants and devices, simultaneous usage, router range etc. For more information speak to your broadband provider.
Map data ©OpenStreetMap contributors.






