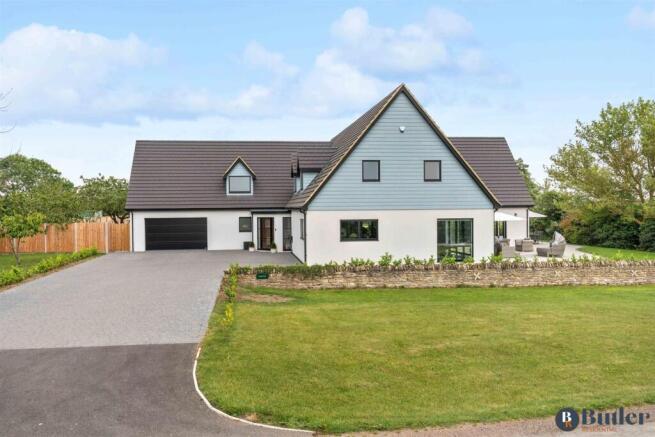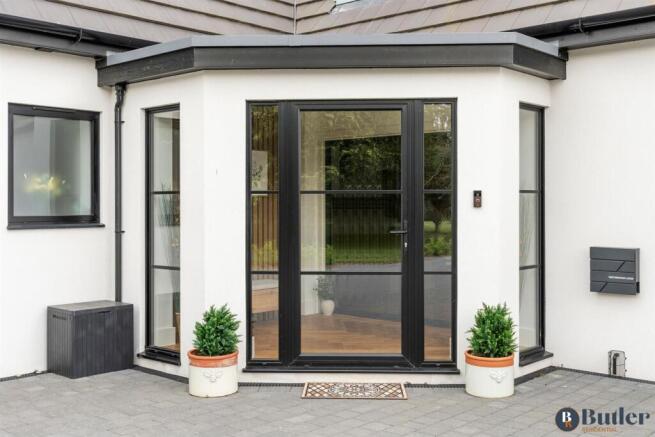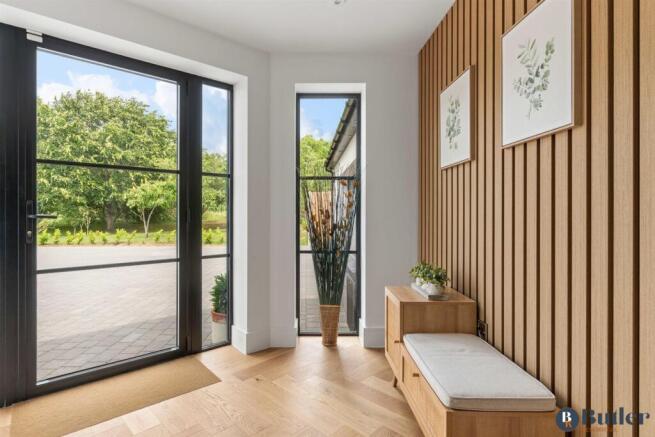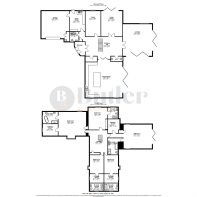5 bedroom detached house for sale
Wintringham, St. Neots

- PROPERTY TYPE
Detached
- BEDROOMS
5
- BATHROOMS
5
- SIZE
6,020 sq ft
559 sq m
- TENUREDescribes how you own a property. There are different types of tenure - freehold, leasehold, and commonhold.Read more about tenure in our glossary page.
Freehold
Key features
- WINTRINGHAM LODGE
- DETACHED NEW BUILD HOME
- APPROX 1.5 ACRES
- FIVE BEDROOMS ALL EN-SUITE
- FOUR RECEPTION ROOMS
- UTILITY ROOM
- COUNTRYSIDE VIEWS
Description
Welcome To Wintringham Lodge - As you arrive at Wintringham Lodge, the impressive scale of this beautifully designed family home immediately takes your breath away. Step into a warm and welcoming entrance hall, featuring elegant oak flooring underfoot and stylish slatted wall panels. Double black Crittall doors lead into the striking and spacious main hallway, where an oak staircase takes centre stage. The heart of the home is the magnificent kitchen and dining room, thoughtfully designed for entertaining family and friends. Sleek, handleless cabinets with generous deep drawers provide ample storage. Appliances include triple Neff ovens, an induction hob with integrated ventilation, a built-in fridge, dishwasher, and a large Neff wine cooler. The substantial kitchen island, complete with breakfast bar seating, is perfect for more informal dining. Adjacent to the kitchen is a spacious area for a large dining table and relaxed seating, with large bi-fold doors that open out onto a generous patio, seamlessly blending indoor and outdoor living.
Opposite the kitchen is a spacious lounge, bathed in natural light thanks to bi-fold doors that open out onto the expansive patio and side of the property. A large window frames a picturesque view of the rear garden and surrounding countryside, creating a truly idyllic outlook. Above, the recessed ceiling features remote-controlled LED lighting, perfect for setting the mood when the evening falls. Next door is an additional lounge with bi-fold doors which open out into the garden, which could be used as a home cinema, formal dining room or playroom.
Continuing back through the main hallway is an additional reception room currently being utilised as a games room and home office. With a downstairs shower room next door, this could also become an additional bedroom. Finishing off the ground floor living space, is a large utility room with integrated washing and drying machines, and a large freezer. The garage and garden can be accessed via this room making it an ideal space for pets after a walk in the surrounding countryside.
Additional features on the ground floor include underfloor heating, a large storage cupboard for coats, shoes and bags, as well as a CCTV system.
Sleeping Quarters - As you ascend the grand oak staircase, you are welcomed by a stunning feature chandelier suspended above a gallery landing, from which all five bedrooms flow. Bedroom one immediately delivers the wow factor. Bi-fold doors open onto a Juliet balcony, the perfect spot to enjoy a book, listen to birdsong, or take in the rolling countryside views. The room includes a custom, built-in vanity table with storage for cosmetics, along with a walk-in dressing room offering ample hanging space, shelving, and built-in drawers. The luxurious four-piece en-suite bathroom features double vanity sinks, a bath, and a walk-in shower, all finished with ethereal, cloud-effect tiling, the ultimate private retreat.
Crossing the landing to Bedroom two, you are greeted by a spacious room with views to both the front and rear of the property. To the left is a walk-in dressing room with hanging rails, shelving, and built-in drawers, while to the right, a four-piece en-suite bathroom boasts a large oval bath with feature tap, separate shower, and vanity sink with storage for cosmetics and essentials.
Bedroom three overlooks the garden and includes a built-in wardrobe and drawer unit, along with a stylish three-piece en-suite featuring a walk-in shower with tiled seating. Bedrooms four and five are mirror images of each other, each benefiting from a dressing room and en-suite shower room.
Garden Dream - The property sits within approximately 1.5 acres and offers a blank canvas ready to be transformed into a gardener’s dream. Set against a backdrop of stunning countryside with multiple patio areas providing perfect spots to relax and enjoy the sun throughout the day, and beautiful sunsets in the evenings.
To the front is a mature orchard with many fruit trees, and a private lake which could be transformed into a natural swimming pool.
Parking is available for multiple cars, and the double garage is large enough to secure two cars, plus has plenty of space for bike storage and gardening equipment.
What's In The Area? - Wintringham Lodge enjoys convenient access via the A428 and is just a short drive from the centre of St Neots, which offers a variety of independent shops, cafés, and restaurants, along with larger retail parks and supermarkets. St Neots mainline station provides direct services to London King’s Cross/St Pancras, while Cambridge Park and Ride sites are reachable in approximately twenty minutes, ideal for those needing to commute. For families, there are excellent primary and secondary schools in St Neots, Eltisley, and Cambourne.
Agents Note - This property has been styled by Butler Residential, to find out more please get in touch.
Please note that some photos are CGI images.
Brochures
Wintringham, St. NeotsBrochure- COUNCIL TAXA payment made to your local authority in order to pay for local services like schools, libraries, and refuse collection. The amount you pay depends on the value of the property.Read more about council Tax in our glossary page.
- Band: E
- PARKINGDetails of how and where vehicles can be parked, and any associated costs.Read more about parking in our glossary page.
- Yes
- GARDENA property has access to an outdoor space, which could be private or shared.
- Yes
- ACCESSIBILITYHow a property has been adapted to meet the needs of vulnerable or disabled individuals.Read more about accessibility in our glossary page.
- Ask agent
Wintringham, St. Neots
Add an important place to see how long it'd take to get there from our property listings.
__mins driving to your place
Get an instant, personalised result:
- Show sellers you’re serious
- Secure viewings faster with agents
- No impact on your credit score
Your mortgage
Notes
Staying secure when looking for property
Ensure you're up to date with our latest advice on how to avoid fraud or scams when looking for property online.
Visit our security centre to find out moreDisclaimer - Property reference 33982922. The information displayed about this property comprises a property advertisement. Rightmove.co.uk makes no warranty as to the accuracy or completeness of the advertisement or any linked or associated information, and Rightmove has no control over the content. This property advertisement does not constitute property particulars. The information is provided and maintained by Butler Residential, Stevenage. Please contact the selling agent or developer directly to obtain any information which may be available under the terms of The Energy Performance of Buildings (Certificates and Inspections) (England and Wales) Regulations 2007 or the Home Report if in relation to a residential property in Scotland.
*This is the average speed from the provider with the fastest broadband package available at this postcode. The average speed displayed is based on the download speeds of at least 50% of customers at peak time (8pm to 10pm). Fibre/cable services at the postcode are subject to availability and may differ between properties within a postcode. Speeds can be affected by a range of technical and environmental factors. The speed at the property may be lower than that listed above. You can check the estimated speed and confirm availability to a property prior to purchasing on the broadband provider's website. Providers may increase charges. The information is provided and maintained by Decision Technologies Limited. **This is indicative only and based on a 2-person household with multiple devices and simultaneous usage. Broadband performance is affected by multiple factors including number of occupants and devices, simultaneous usage, router range etc. For more information speak to your broadband provider.
Map data ©OpenStreetMap contributors.




