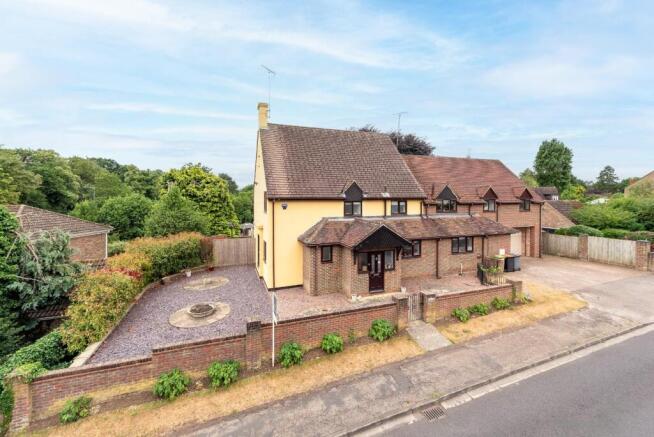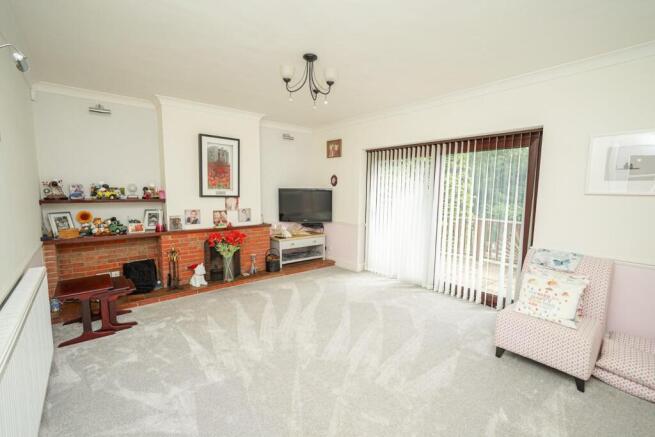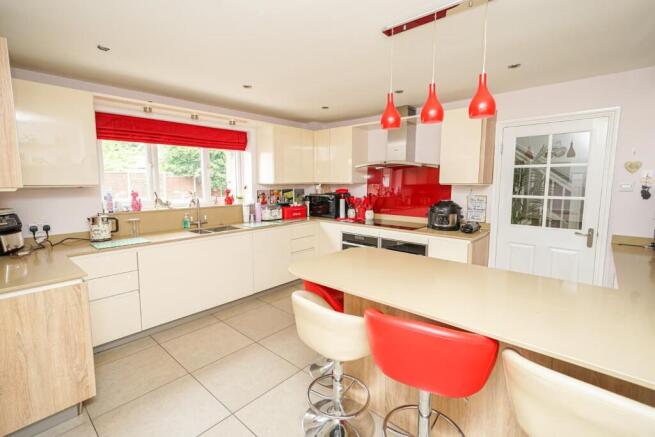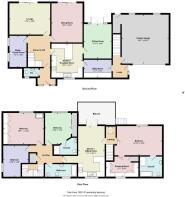
Hillside Road, Leighton Buzzard

- PROPERTY TYPE
Detached
- BEDROOMS
4
- BATHROOMS
3
- SIZE
Ask agent
- TENUREDescribes how you own a property. There are different types of tenure - freehold, leasehold, and commonhold.Read more about tenure in our glossary page.
Freehold
Key features
- Generous South Facing Rear Garden
- Upstairs Kitchen/ Sitting Room
- Double Garage
- Four Bedrooms
- Four Receptions Rooms
- Sought After Location
- Annex Potential
- Summer House with Power & Light
- Privately Owned Solar Panels
Description
Location: - Hillside Road remains one of Leighton Buzzard's most sought after locations, predominantly consisting or a variety of premium family homes. Its central location ensures that the historic market town centre is just a brief walk away, providing plenty of shops, bars, cafes and other local amenities. The property is also approximately 1.7 miles cycle/drive to the mainline rail station, with trains to London Euston in as little as 30 minutes. There are a number of popular schools nearby to choose from. The property is well situated for access to road transport links, with the nearby by-pass providing easy access to Aylesbury and Milton Keynes, and further afield via the M1 junction 11A. The town also enjoys a close proximity to a number of outstanding country parks and walks, including the Grand Union canal, Linslade Wood, Tiddenfoot Waterside Park and the picturesque 400 acre Rushmere Country Park.
Ground Floor: - A stylish entrance hall welcomes you with its spacious proportions and modern finish, offering access to a refitted cloakroom/WC and leading into the inner hallway, which acts as the heart of the home. From here, you are guided to a variety of well-proportioned and light-filled reception spaces: a study/family room, offering excellent flexibility for working from home or use as a snug or playroom; a formal lounge with patio doors to the rear garden; and a dining room with delightful views over the landscaped gardens, an ideal setting for both everyday meals and entertaining guests.
To the front of the property is the kitchen/breakfast room, refitted with a smart range of wall and base units, centred around a practical breakfast bar. A suite of integrated appliances is included, and the kitchen opens directly into the utility room, offering further space for white goods and storage. The utility area connects to an additional inner hallway with access to the garage and a secondary staircase to the first floor. The layout continues with a generous sitting room, flooded with natural light via patio doors to the garden and offering superb potential as a guest lounge, games room, or informal living area—demonstrating the adaptable nature of this home.
First Floor: - Uniquely configured and served by two staircases, the first floor offers exceptional scope for flexible family living or annex-style accommodation. The main landing provides access to three double bedrooms, all beautifully presented and featuring built-in wardrobes. One includes an ensuite shower room, while another benefits from a hand basin. A large family bathroom features a low level WC, bidet, vanity wash hand basin, and bath, all finished with modern tiling. At the far end of the property, a self-contained suite features a kitchen/sitting room—a rare and valuable addition which includes full kitchen units, space for a dining or lounge area, and patio doors opening to a large private balcony. The balcony offers elevated garden views and steps descending to the patio—perfect for relaxed outdoor living or independent use. This suite presents ideal potential as an annex, guest accommodation, or teenage retreat.
Continuing beyond is the magnificent master bedroom suite, which boasts excellent dimensions, dual wardrobes, and air conditioning. This serene retreat enjoys views of the garden via a large patio window and opens into a well-fitted dressing room and a luxurious four-piece ensuite bathroom with separate shower and bath.
Outside: - To the front, a wide driveway provides extensive off-road parking and leads to an integral garage with electric doors, power and lighting. The landscaped south facing rear garden is both private and established, with an expanse of lawn framed by mature shrubs, there is an enclosed low maintenance patio area which allows for panoramic views, a great space for entertaining. A summer house is centrally located, perfect for storage or a nice spot to enjoy a long summers day. There are further stairs which lead to the first floor balcony.
Disclaimer:-
Measurements and floor plans are approximate and for guidance only. Any prospective buyer should check all measurements. Floor plan coverings and fitments are for example only and may not represent the true finish of the property. Services at the property have not been tested by the agent and it is advised that any buyer should do the necessary checks before making an offer to purchase. Whether freehold or leasehold this is unverified by the agent and should be verified by the purchasers legal representative. The property details do not form part of any offer or contract and any photos or text do not represent what will be included in an agreed sale.
Brochures
Hillside Road, Leighton Buzzard- COUNCIL TAXA payment made to your local authority in order to pay for local services like schools, libraries, and refuse collection. The amount you pay depends on the value of the property.Read more about council Tax in our glossary page.
- Band: F
- PARKINGDetails of how and where vehicles can be parked, and any associated costs.Read more about parking in our glossary page.
- Yes
- GARDENA property has access to an outdoor space, which could be private or shared.
- Yes
- ACCESSIBILITYHow a property has been adapted to meet the needs of vulnerable or disabled individuals.Read more about accessibility in our glossary page.
- Ask agent
Hillside Road, Leighton Buzzard
Add an important place to see how long it'd take to get there from our property listings.
__mins driving to your place
Get an instant, personalised result:
- Show sellers you’re serious
- Secure viewings faster with agents
- No impact on your credit score
Your mortgage
Notes
Staying secure when looking for property
Ensure you're up to date with our latest advice on how to avoid fraud or scams when looking for property online.
Visit our security centre to find out moreDisclaimer - Property reference 33983433. The information displayed about this property comprises a property advertisement. Rightmove.co.uk makes no warranty as to the accuracy or completeness of the advertisement or any linked or associated information, and Rightmove has no control over the content. This property advertisement does not constitute property particulars. The information is provided and maintained by Quarters Estate Agents, Leighton Buzzard. Please contact the selling agent or developer directly to obtain any information which may be available under the terms of The Energy Performance of Buildings (Certificates and Inspections) (England and Wales) Regulations 2007 or the Home Report if in relation to a residential property in Scotland.
*This is the average speed from the provider with the fastest broadband package available at this postcode. The average speed displayed is based on the download speeds of at least 50% of customers at peak time (8pm to 10pm). Fibre/cable services at the postcode are subject to availability and may differ between properties within a postcode. Speeds can be affected by a range of technical and environmental factors. The speed at the property may be lower than that listed above. You can check the estimated speed and confirm availability to a property prior to purchasing on the broadband provider's website. Providers may increase charges. The information is provided and maintained by Decision Technologies Limited. **This is indicative only and based on a 2-person household with multiple devices and simultaneous usage. Broadband performance is affected by multiple factors including number of occupants and devices, simultaneous usage, router range etc. For more information speak to your broadband provider.
Map data ©OpenStreetMap contributors.





