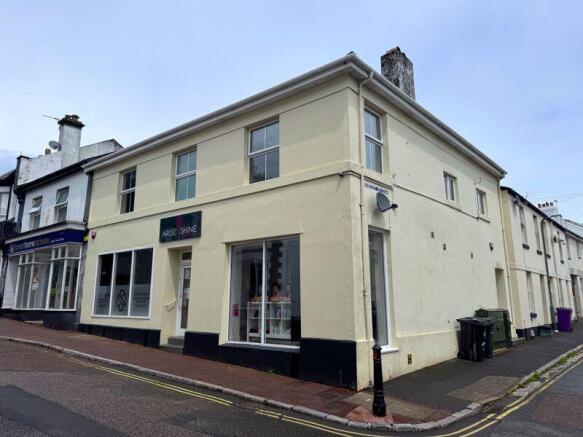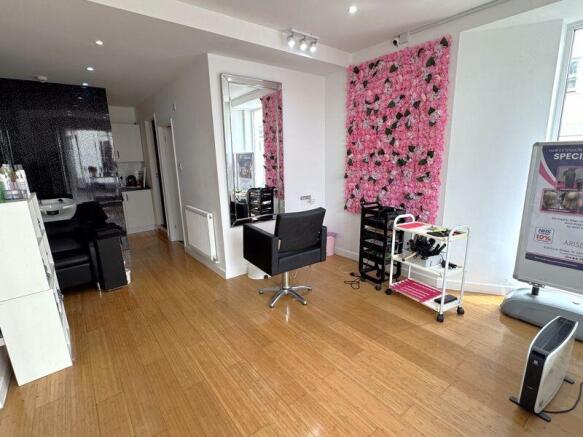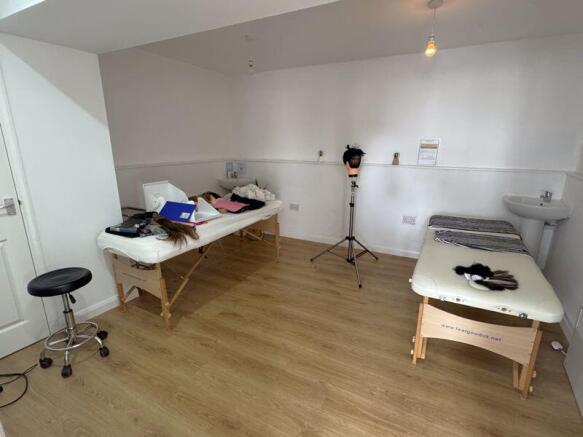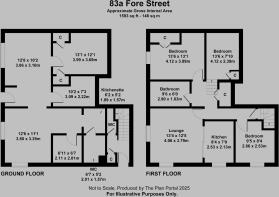Torquay
- SIZE
Ask agent
- SECTOR
Mixed use property for sale
Key features
- Freehold Mixed-Use Investment Opportunity
- Arranged as Commercial Unit with Self Contained 3-Bed Flat Over
- Located in the Highly Desirable St Marychurch Precinct
- Flat in Good Condition Ready for Occupation or Reletting
- Commercial Leased at £950 PCM – Expiring October 2025
Description
St Marychurch is a desirable residential and commercial district of Torquay, situated within walking distance of local amenities and public transport links. The area benefits from strong footfall and a mix of independent retailers, professional services and residential occupiers. A rare opportunity to acquire a mixed-use investment property in the heart of St Marychurch, Torquay. The property comprises a ground floor commercial unit currently occupied as a salon, together with a self-contained and recently renovated three-bedroom flat arranged over the upper floors.The residential flat is currently vacant and ready for immediate occupation or letting. The property offers excellent income potential in a sought-after location.
.
A traditional corner plot building arranged over ground and first floors - Configured as follows:-
COMMERCIAL UNIT (GROUND FLOOR)
Currently operating as a salon and arranged as:
RETAIL AREA
32' 0''x 11' 1'' (9.76m x 3.39m)
TREATMENT ROOM
12' 1'' x 13' 1''(3.69m x 3.99m)
TREATMENT ROOM
10' 2'' x 7' 3'' (3.09m x 2.22m)
STOREROOM
6' 11'' x 6' 7'' (2.11m x 2.01m)
KITCHENETTE
6' 2'' x 5' 2'' (1.89m x 1.57m)
WC
6' 7'' x 5' 2'' (2.01m x 1.57m)
NET INTERNAL AREA APPROX:
62m² (667sq ft).
The commercial unit is let at a rent of £950.00 per calendar month under a lease expiring in October 2025. We have been informed the tenant does not intend to stay on past this date.
RESIDENTIAL FLAT (FIRST FLOOR)
Accessed via a private hallway at ground floor level, with a WC under the stairs, leading to:-
LOUNGE
13' 4'' x 12' 5'' (4.06m x 3.79m)
With sliding door to:
KITCHEN
8' 4'' x 7' 0'' (2.53m x 2.13m)
Fitted with a range of wall-hung and base units, the kitchen includes a worktop with inset stainless-steel sink and drainer, a built-in oven with four-ring gas hob above and space for under-counter appliances.
BEDROOM
9' 5'' x 8' 4'' (2.86m x 2.53m)
BEDROOM
13' 6'' x 13' 1'' (4.12m x 3.99m)
With built-in wardrobe.
BEDROOM
13' 6'' x 7' 10'' (4.12m x 2.39m)
SHOWER ROOM
Fitted with a glass shower cubicle with mains shower, low-level WC and pedestal wash hand basin.
TENURE
Sold freehold subject to the commercial lease expiring October 2025 and vacant possession of the flat.
BUSINESS RATES
2023 List: £13,250.
Please note this is not the Rates Payable amount. Eligible occupiers will be able to claim Small Business Rates Relief. Interested parties are advised to make their own enquiries with the Local Billing Authority, Torbay Council.
COUNCIL TAX BAND B
VAT
The property is not elected for VAT and therefore is not chargeable on rent.
LEGAL COSTS
Each party will be responsible for their own legal costs unless expressly agreed otherwise.
EPC RATINGS
Commercial Unit – C.
Flat- D.
VIEWING
Viewing is highly recommended and can be arranged by prior appointment with the Agents, Bettesworths.
Energy Performance Certificates
Energy Performance CertificateBrochures
Torquay
NEAREST STATIONS
Distances are straight line measurements from the centre of the postcode- Torre Station1.2 miles
- Torquay Station1.7 miles
- Paignton Station3.8 miles
Notes
Disclaimer - Property reference 12693822. The information displayed about this property comprises a property advertisement. Rightmove.co.uk makes no warranty as to the accuracy or completeness of the advertisement or any linked or associated information, and Rightmove has no control over the content. This property advertisement does not constitute property particulars. The information is provided and maintained by Bettesworths, Devon. Please contact the selling agent or developer directly to obtain any information which may be available under the terms of The Energy Performance of Buildings (Certificates and Inspections) (England and Wales) Regulations 2007 or the Home Report if in relation to a residential property in Scotland.
Map data ©OpenStreetMap contributors.





