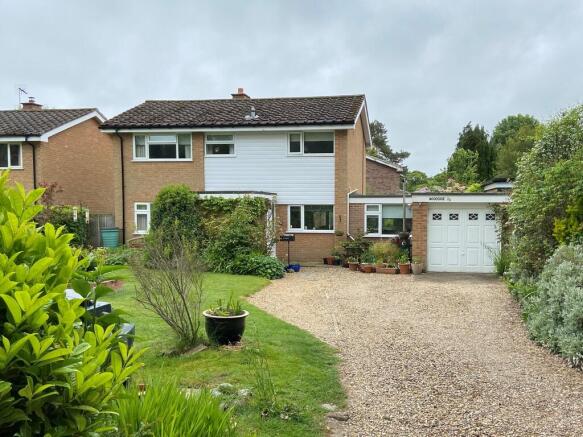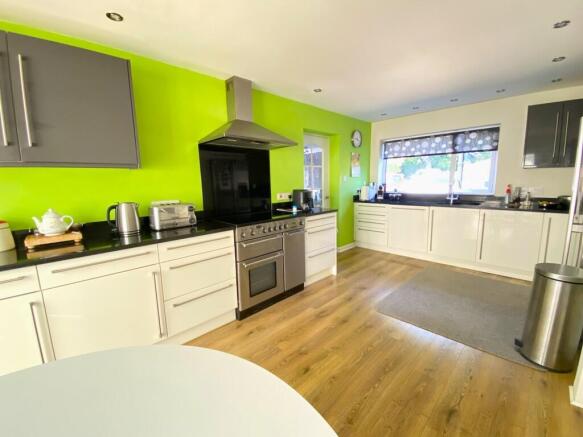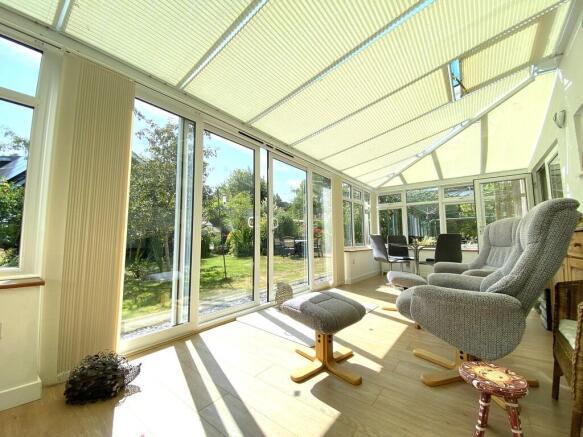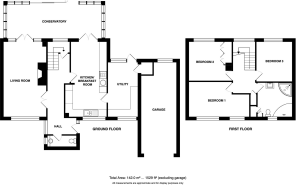
3 bedroom detached house for sale
Aylmerton

- PROPERTY TYPE
Detached
- BEDROOMS
3
- BATHROOMS
1
- SIZE
Ask agent
- TENUREDescribes how you own a property. There are different types of tenure - freehold, leasehold, and commonhold.Read more about tenure in our glossary page.
Freehold
Key features
- Spacious Living Room
- Kitchen/Dining Room
- Generous Conservatory
- Utility Room
- Downstairs Cloakroom
- Three First Floor Bedrooms
- Family Bathroom
- Attached Garage with Potential to Convert (subject to planning and building regulation approval)
- Solar Panels
- 2 Miles from Nearest Beach and 3 Miles from Cromer and Sheringham
Description
The stunning National Trust property Felbrigg Hall is only a short drive away with its grounds and walled garden which can be enjoyed all year round. Nearby is the coastal village of West Runton (1.5 miles) nestling between the National Trust woodland of Roman Camp and the sea with good bus and rail links. West Runton is a thriving village with good shopping facilities for day to day needs as well as restaurants, a post office, the Links Hotel and Golf Course, a church, it's own popular beach and bus and rail services to Norwich (24 miles).
Description This generous detached family home was built in the late 1970's on a generous plot off a private road. The accommodation is well laid out and comprises a large, dual aspect living room with LPG gas fire. This leads into a spacious conservatory which links the living room and kitchen and leads out to the garden, making it ideal for entertaining. The kitchen is nicely fitted with modern units, has space for a dining table and leads into the utility room, off which is the attached garage, store room and access to the rear garden. There is a downstairs cloakroom, a family bathroom on the first floor and three double bedrooms. The property also benefits from solar panels which are owned outright with a certain amount sold back to the grid (thereby helping with the bills), oil fired central heating, uPVC double glazing and a good level of insulation. The property is beautifully appointed throughout and an internal viewing is highly recommended.
The accommodation comprises:-
uPVC double glazed front door with matching side panel to:-
Reception Hall Side aspect high level window, two radiators, laminate flooring, tv and broadband connection, stairs to first floor with under stairs storage cupboard, door to:-
Cloakroom With low level W.C, modern shaped vanity basin with mixer tap and storage beneath, tiled splashback, radiator, high level window with obscure glass, shaver point.
Living Room 19' 10" x 11' 4" (6.05m x 3.45m) With dual aspect uPVC window to front and French doors to conservatory, radiator, modern LPG gas fire, tv aerial and satellite cable, French doors to:-
Conservatory 25' 0" x 8' 11" (7.62m x 2.72m) Of part brick, part uPVC double glazed construction with glass roof and including blinds, vertical at the windows and concertina along the roof, laminate flooring, French doors to:-
Kitchen/Dining Room 19' 3" x 11' 0" (reducing to 9' 6") (5.87m x 3.35m) Fitted with a wide range of modern gloss fronted base units with granite working surfaces over and matching upstand, wall units, tall larder cupboard, 1.5 bowl sink, carved drainer, mixer tap, dishwasher, American style fridge/freezer, Rangemaster cooker with canopy extractor over, recessed LED spotlights, laminate flooring, front aspect uPVC double glazed window, part glazed door to:-
Utility Room 14' 5" x 7' 11" (4.39m x 2.41m) With dual aspect uPVC double glazed windows and part glazed door to the garden and fitted with a range of base units with working surfaces over, single bowl single drainer sink with taps, space and plumbing for a washing machine, space for a tumble dryer and for an additional freezer, built-in storage cupboard with shelves and door to garage.
First Floor
Galleried Landing Radiator, built-in airing cupboard housing lagged hot water cylinder, loft access.
Bedroom 1 16' 0" (reducing to 11' 4") x 9' 1" (4.88m x 2.77m) With two front aspect uPVC double glazed windows giving lovely views over the garden and nearby properties to the woods, radiator.
Bedroom 2 10' 4" x 11' 4" (3.15m x 3.45m) Including fitted wardrobes, rear aspect uPVC double glazed window overlooking the garden, radiator.
Bedroom 3 10' 6" x 10' 1" (3.2m x 3.07m) With rear aspect uPVC double glazed window overlooking the garden, radiator.
Bathroom 8' 7" x 9' 0" (2.62m x 2.74m) With front aspect uPVC double glazed window and fitted with a corner bath with mixer tap and shower attachment, corner shower cubicle with power shower over, low level W.C., contemporary vanity basin with mixer tap on a unit with matching mirror and shelves over, heated towel rail, radiator, built-in cupboard, extractor fan.
Outside The property is accessed via a gravelled driveway providing off road parking for several vehicles and leading to the ATTACHED GARAGE. The front garden is mainly laid to lawn enclosed by mature hedges and planted with a wide variety of flowering shrubs, trees and grasses. There is access down the side of the property via a tall gate, past the calor gas tanks, with a further tall gate leading into the rear garden. This is a beautiful garden clearly a joy to the owners, enclosed by timber fencing, mainly laid to lawn with curved borders and beds planted with a wealth of colourful shrubs and flowers and trees. There is power and lighting throughout the garden and a patio seating area adjacent to the utility room. In the corner there is a garden shed and a greenhouse partially screened by a trellis supporting planting. There is also an outside tap.
Garage 24' 2" x 9' 4" (7.37m x 2.84m) With up and over door, power, light, rear aspect window, electric consumer unit and controls for the solar panels.
Services Mains water and electricity are available. Drainage is to a private septic tank.
Local Authority/Council Tax North Norfolk District Council, Holt Road, Cromer, Norfolk, NR27 9EN
Tel:
Tax Band: D
EPC Rating The Energy Rating for this property is C. A full Energy Performance Certificate is available on request.
Important Agent Note Intending purchasers will be asked to provide original Identity Documentation and Proof of Address before solicitors are instructed.
The property is on a private road and there is annual contribution of £30 for its upkeep.
We Are Here To Help If your interest in this property is dependent on anything about the property or its surroundings which are not referred to in these sales particulars, please contact us before viewing and we will do our best to answer any questions you may have.
- COUNCIL TAXA payment made to your local authority in order to pay for local services like schools, libraries, and refuse collection. The amount you pay depends on the value of the property.Read more about council Tax in our glossary page.
- Band: D
- PARKINGDetails of how and where vehicles can be parked, and any associated costs.Read more about parking in our glossary page.
- Garage,Off street
- GARDENA property has access to an outdoor space, which could be private or shared.
- Yes
- ACCESSIBILITYHow a property has been adapted to meet the needs of vulnerable or disabled individuals.Read more about accessibility in our glossary page.
- Ask agent
Aylmerton
Add an important place to see how long it'd take to get there from our property listings.
__mins driving to your place
Get an instant, personalised result:
- Show sellers you’re serious
- Secure viewings faster with agents
- No impact on your credit score
Your mortgage
Notes
Staying secure when looking for property
Ensure you're up to date with our latest advice on how to avoid fraud or scams when looking for property online.
Visit our security centre to find out moreDisclaimer - Property reference 101301033183. The information displayed about this property comprises a property advertisement. Rightmove.co.uk makes no warranty as to the accuracy or completeness of the advertisement or any linked or associated information, and Rightmove has no control over the content. This property advertisement does not constitute property particulars. The information is provided and maintained by Watsons, Norfolk. Please contact the selling agent or developer directly to obtain any information which may be available under the terms of The Energy Performance of Buildings (Certificates and Inspections) (England and Wales) Regulations 2007 or the Home Report if in relation to a residential property in Scotland.
*This is the average speed from the provider with the fastest broadband package available at this postcode. The average speed displayed is based on the download speeds of at least 50% of customers at peak time (8pm to 10pm). Fibre/cable services at the postcode are subject to availability and may differ between properties within a postcode. Speeds can be affected by a range of technical and environmental factors. The speed at the property may be lower than that listed above. You can check the estimated speed and confirm availability to a property prior to purchasing on the broadband provider's website. Providers may increase charges. The information is provided and maintained by Decision Technologies Limited. **This is indicative only and based on a 2-person household with multiple devices and simultaneous usage. Broadband performance is affected by multiple factors including number of occupants and devices, simultaneous usage, router range etc. For more information speak to your broadband provider.
Map data ©OpenStreetMap contributors.







