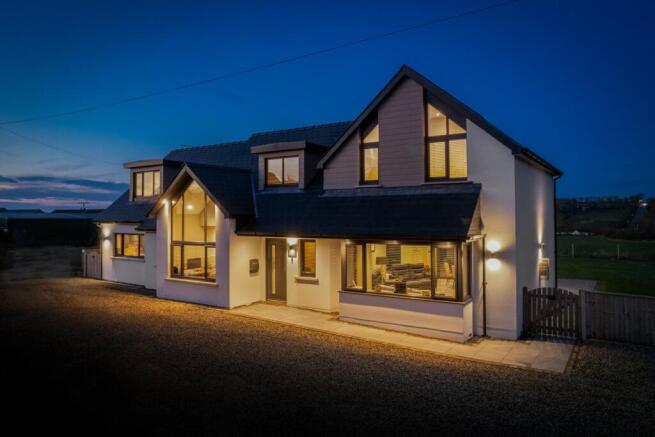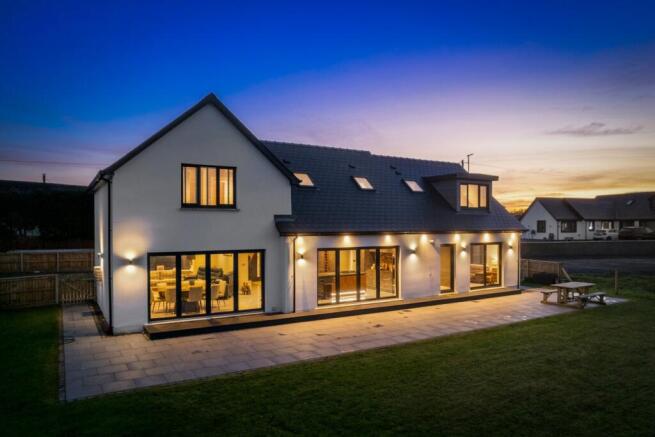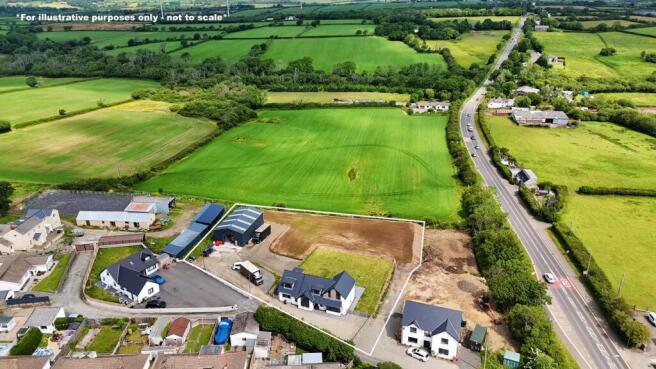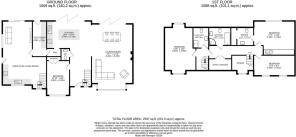Brickhurst Park, Johnston, SA62

- PROPERTY TYPE
Detached
- BEDROOMS
4
- BATHROOMS
3
- SIZE
Ask agent
- TENUREDescribes how you own a property. There are different types of tenure - freehold, leasehold, and commonhold.Read more about tenure in our glossary page.
Freehold
Key features
- Fantastically presented, recently built, property in central position in the county.
- Three double bedrooms with self-contained one bedroom annex.
- Approximately one acre of grounds and large workshop/commercial unit.
- Lovely countryside views, ample parking and secure rear garden.
Description
Enjoying a very convenient position in the village of Johnston is this impressive four bedroom property, which was completed around two years ago. The current owners designed The Willows to be a wonderful, bespoke, home which combines a superb open outlook to the rear, with a wonderful range of modern conveniences. While the property functions perfectly as a four bedroom single residence, the owners wanted extra flexibility for extended family. With this in mind they created the option to separate off a one bedroom annex from the main home, with its own access and living areas. This area would be perfect for a buyer looking for similar flexibility, or a potential letting income stream. In addition to the wonderful accommodation offered by the main home, The Willows also offers another brilliant feature, the large workshop/commercial unit positioned to the side of the home. Ideal as the base for a business or commercial enterprise, or the perfect facility for a hobbyist, mechanic or collector, this space offers a huge number of options.
Entering the home from the large driveway to the fore, you arrive in the welcoming double height, entrance hall. The main living space extends in front of you with the staircase to the first floor rising to your right. To your left are doors to the large ground floor bedroom and cloakroom next door. Continuing back into the home, you find the stunning focal point; the open plan reception area which extends along the rear of the property. Large bifold doors look out over the pretty rural outlook and gardens and offer immediate access out to the garden and patio seating area. The open plan living space includes a high spec statement kitchen, large dining space and separate seating area. There is a large utility room next to the kitchen which has a door to the rear gardens and a lockable door into the ground floor of the annex. The annex has its own access to the side and offers a large, open plan, living space on the ground floor with its own kitchen area. A secondary staircase leads up to the first floor which offers a double bedroom and shower room. The annex offers a huge amount of flexibility to The Willows, either for extended family or as a rental unit. Alternatively, the rooms could easily be incorporated into the main home to extend the accommodation on offer.
Proceeding upstairs in the main house you find two large double bedrooms including the ensuite master, with both bedrooms enjoying fitted wardrobes. There is a well-appointed family bathroom and a large storage/airing cupboard. A lockable internal door takes you to the small landing in the annex next door.
Externally The Willows offers ample parking to the fore, with a gravel and hardstanding driveway leading down to the large, approximately 66ft x 32ft commercial/workshop unit. The commercial/workshop unit has huge amounts of parking around it and offers a fabulous workspace for a buyer. The steel frame structure includes a double height roller door, along with pedestrian access, clear panels in the roof for natural light and a low condensation finish to the panelling. This building offers numerous uses for a buyer, be it running their business from home to just providing exceptional storage and workspace. To the rear of the main house, you find a good sized enclosed rear garden with a large seating area running along the back of the home. Beyond the fenced back garden, you find a larger lawned area which has recently been seeded in an area of land that has been raised up to create a level area of lawn with lovely elevated views over the surrounding fields.
The village of Johnston is incredibly convenient with the large towns of Haverfordwest and Milford Haven both within easy reach. Johnston also sits within the beautiful heart of Pembrokeshire and has the waters of the Cleddau estuary on its doorstep. The Willows combines this hugely convenient position with a highly flexible home that promises low maintenance living to its new owners. The huge number of options offered by both the property and the building and land that comes with it is sure to be of interest to a number of purchasers.
The Willows offers a wonderful opportunity for its new owners to combine both property and position into their dream home.
Main House
Main Hallway
Entering the home from the driveway you arrive in the large entrance hall which serves as the perfect introduction to the property. To your right you find an oak staircase leading up to the first floor in a vaulted, double height, atrium. To your left is a door to the ground floor bedroom, with the door to the cloakroom next to it. Underfoot you have a lovely high gloss tile, with is warmed by underfloor heating which runs throughout the ground floor of the home.
Open Plan Living Space 1
The hallway leads you into the main open plan living space, which has the kitchen on the left and the seating and dining areas to your right. There is space for a full length dining table and separate large seating space which has space for a wall mounted television and a gas fireplace below it. The room has a picture window to the front and large bifold doors to the rear opening to the garden.
Kitchen
The lovely modern kitchen adds even more drama to the space with its statement cabinetry and worktops blending wonderfully with a full range of fitted appliances. There is a large central island which includes a gas hob and breakfast bar for informal dining. To the rear is a full length set of bifold doors which open onto the rear patio and provide lovely views of the surrounding countryside.
Utility
The handy utility room is found off the kitchen and offers great supplementary storage and workspace. There is also space and plumbing for a washing machine and tumble dryer, along with the property’s gas boiler on the wall. The utility room has a door to the rear garden and a lockable door opening into the ground floor of the annex.
Cloakroom
This handy cloakroom serves this level of the property and offers a lavatory and hand basin with a statement tiling to the floor and wall.
Ground Floor Bedroom (3)
The ground floor double bedroom is a great space, with a large double height window to the front. This room would make for a fabulous home office if not needed as a bedroom and has the same tile flooring as that found in the living areas. On the inner wall is a large built in cupboard for added storage.
First Floor Landing 1
The oak staircase from the ground floor takes you up to the first floor landing. This bright space looks down over the entrance floor from the double height stairwell which also has a window to the front. The landing has doors to the two bedrooms and family bathroom on this level, along with a large airing/storage cupboard and a lockable door to the annex.
Bedroom One
The master bedroom is found at the rear of the home and has a picture window looking out over the gardens and to the countryside beyond. The room offers plenty of space for freestanding bedroom furniture and has a full range of fitted wardrobes on the inner wall.
Ensuite Shower Room
Off the master, you find an ensuite shower room which has a rooflight bringing in natural light. The space offers a corner shower, lavatory and hand basin and is finished with tiling to the walls and floor.
Bedroom Two
Positioned at the front of the property this double bedroom has two windows to the fore and a full range of fitted wardrobes. The room has a feature pitched roof, which adds to the drama of the space.
Family Bathroom
The well appointed family bathroom offers a bath, lavatory and a hand basin and has a rooflight above for natural light.
Annex
The annex can be easily combined with the main house and was designed to give the owner’s family living space besides the main home. The annex has never been rented out by the owners.
Open Plan Living Space 2
This open plan living space has a door to the side of the home, allowing for independent access, along with a set of sliding doors to the rear. The room also has windows to the front and side bringing in light from three aspects. The space offers enough room for a seating and dining area and has a fully fitted kitchen along the front wall which mirrors the one found in the main home. There is a lockable internal door that leads into the utility room next door, along with a staircase up to the first floor of the property.
First Floor Landing 2
At the top of the stairs from the ground floor you find this small landing which has doors to the bedroom and shower room on this level along with the lockable door into the main property.
Shower Room
Off the landing you find a well presented shower room with double shower, lavatory and hand basin along with a rooflight in the ceiling above.
Bedroom
This large double bedroom has a window to the front and rear and offers ample space for freestanding bedroom furniture.
External
The Willows enjoys ample parking to the front on the gravel driveway, this drive leads around to the side of the main home and down to the larger parking area around the commercial unit. To the rear the main property there is a fenced garden which is laid to lawn, along with a large patio seating area which runs along the back of the property. The gardens enjoy lovely views of the open countryside beyond the property. Beyond the enclosed rear garden is another area of lawns which have been recently seeded. This area of land was built up by the owners to offer a level and elevated rear garden which looks over the fields beyond. In all the grounds extend to approximately one acre.
The driveway to the side of the home leads down to the large commercial unit which has huge amounts of parking and both vehicle and pedestrian access into the structure. The unit is double height and offers great storage and workspace with a reinforced concrete floor, clear panels in the roof and...
Directions
From the county town of Haverfordwest proceed south on the A4076 following signposts for Milford Haven. As you head downhill towards the village of Johnston take the first right after the village name and speed restriction signs into Brickhurst Park. Turn immediately right and The Willows is the second property you come to on the right hand side. There is plenty of parking to the fore.
What3Words location for entrance to property: ///ferried.mull.respond
Disclaimer
1.Money laundering regulations: Intending purchasers will be asked to produce identification documentation at a later stage, and we would ask for your co-operation in order that there will be no delay in agreeing the sale.
2. General: While we endeavour to make our sales particulars fair, accurate and reliable, they are only a general guide to the property and, accordingly, if there is any point which is of particular importance to you, please contact the office and we will be pleased to check the position for you, especially if you are contemplating travelling some distance to view the property.
3. Any measurements and distances indicated are supplied for guidance only and as such must be considered incorrect.
4. Services: Please note we have not tested the services or any of the equipment or appliances in this property, accordingly we strongly advise prospective buyers to commission their own survey or service reports before finalising their off...
Council tax band - F - £2,386.18
- COUNCIL TAXA payment made to your local authority in order to pay for local services like schools, libraries, and refuse collection. The amount you pay depends on the value of the property.Read more about council Tax in our glossary page.
- Band: F
- PARKINGDetails of how and where vehicles can be parked, and any associated costs.Read more about parking in our glossary page.
- Yes
- GARDENA property has access to an outdoor space, which could be private or shared.
- Yes
- ACCESSIBILITYHow a property has been adapted to meet the needs of vulnerable or disabled individuals.Read more about accessibility in our glossary page.
- Ask agent
Brickhurst Park, Johnston, SA62
Add an important place to see how long it'd take to get there from our property listings.
__mins driving to your place
Get an instant, personalised result:
- Show sellers you’re serious
- Secure viewings faster with agents
- No impact on your credit score
About Country Living Group, Haverfordwest
Unit 29 Withybush Trading Estate Haverfordwest Pembrokeshire SA62 4BS

Your mortgage
Notes
Staying secure when looking for property
Ensure you're up to date with our latest advice on how to avoid fraud or scams when looking for property online.
Visit our security centre to find out moreDisclaimer - Property reference 29116194. The information displayed about this property comprises a property advertisement. Rightmove.co.uk makes no warranty as to the accuracy or completeness of the advertisement or any linked or associated information, and Rightmove has no control over the content. This property advertisement does not constitute property particulars. The information is provided and maintained by Country Living Group, Haverfordwest. Please contact the selling agent or developer directly to obtain any information which may be available under the terms of The Energy Performance of Buildings (Certificates and Inspections) (England and Wales) Regulations 2007 or the Home Report if in relation to a residential property in Scotland.
*This is the average speed from the provider with the fastest broadband package available at this postcode. The average speed displayed is based on the download speeds of at least 50% of customers at peak time (8pm to 10pm). Fibre/cable services at the postcode are subject to availability and may differ between properties within a postcode. Speeds can be affected by a range of technical and environmental factors. The speed at the property may be lower than that listed above. You can check the estimated speed and confirm availability to a property prior to purchasing on the broadband provider's website. Providers may increase charges. The information is provided and maintained by Decision Technologies Limited. **This is indicative only and based on a 2-person household with multiple devices and simultaneous usage. Broadband performance is affected by multiple factors including number of occupants and devices, simultaneous usage, router range etc. For more information speak to your broadband provider.
Map data ©OpenStreetMap contributors.




