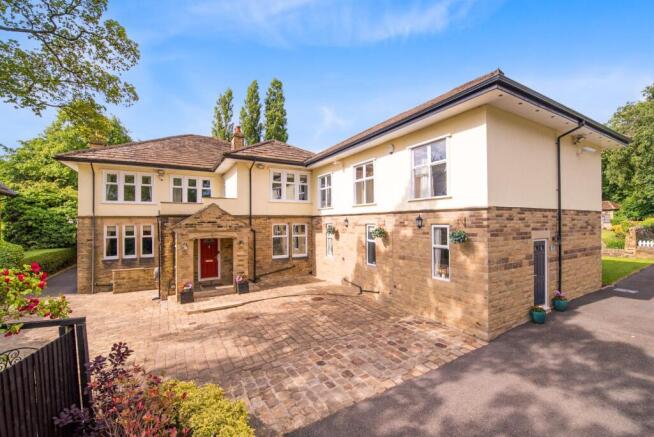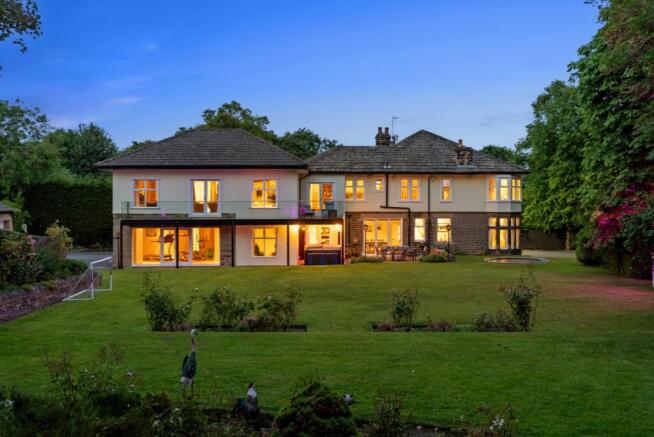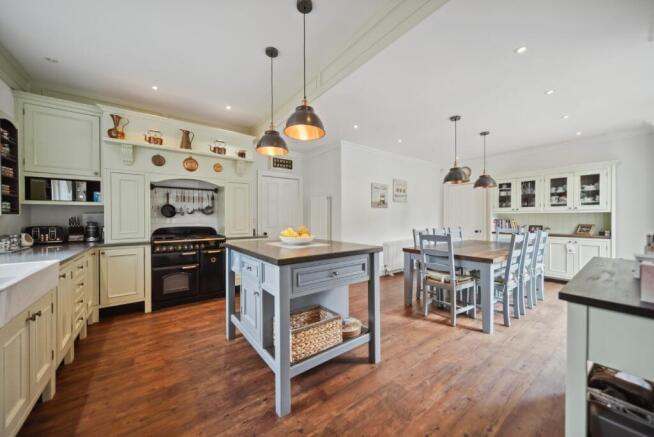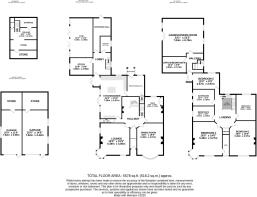Leeds Road, Idle, Bradford, West Yorkshire, BD10

- PROPERTY TYPE
Detached
- BEDROOMS
6
- BATHROOMS
3
- SIZE
Ask agent
- TENUREDescribes how you own a property. There are different types of tenure - freehold, leasehold, and commonhold.Read more about tenure in our glossary page.
Freehold
Key features
- Substantial 5500SQFT SIX Bed Detached Family Home.
- Set within nearly 1 acre of landscaped grounds with stone folly & pond.
- Luxurious Master bedroom suite with en-suite.
- Three main reception rooms, plus games room & library.
- Open-plan Shaker kitchen with bi-fold doors & premium appliances.
- Dedicated home offices, gym, & shower room in extended wing.
- Many original features: coving, fireplaces, stained glass etc.
- Wraparound balcony with panoramic garden views.
- Two double garages with secure storage and extensive driveway and parking
- Tranquil, private setting surrounded by mature trees.
Description
This versatile residence offers SIX Bedrooms, multiple reception rooms, and a stunning open plan kitchen diner with bifold doors opening directly to the garden, ideal for both everyday family life and entertaining.
Additional standout features include a fully equipped home gym and a spacious games or cinema room with built in ceiling speakers and access to a wraparound balcony boasting panoramic garden views, perfect for hosting or winding down.
Outside, the grounds are a true highlight: a large, manicured lawn, a captivating stone folly adding further character, a peaceful pond with seating area, and a composite decked hot tub space complete with integrated lighting and sound, all combining to create a superb outdoor sanctuary.
A long, sweeping driveway provides ample parking to both the front and rear of the property and leads to two double garages with power and secure storage.
LOCATION
This location is ideal for commuting, with good access to the Ring Road and providing major links to the motorway networks and the centres of Leeds and Bradford. For the more travelled commuter Leeds - Bradford Airport is only a short car ride away. There are many facilities on offer in Idle, along with good schools and a selection of pubs and eateries. The house is ideally located close to local woods, canals and riverside for walking and cycling. A Railway Station is located in nearby in Apperley Bridge providing a convenient service into Leeds, Bradford & further locations. Horsforth, Yeadon and Guiseley are within short travelling distance of provide a wider selection of excellent amenities and schools.
GROUND FLOOR
Enter through a generous porch with stained glass into a grand hallway rich with original features—coving, a traditional fireplace, and a vintage bar tucked beneath the staircase. The dual-aspect formal lounge is bright and welcoming with a large bay window and open fireplace, while the dining room features wooden floors and a second statement fireplace—ideal for hosting. A cosy rear snug, currently used as an office, offers built-in hardwood cabinetry and a floral-tiled fireplace, perfect for quiet work or reading. The showpiece kitchen/dining room blends heritage charm with high-end design: olive green shaker cabinets, grey granite worktops, a Range Master cooker, and a movable island beneath warm brass lighting. Bi-fold doors open directly to the garden, making outdoor entertaining effortless. Adjacent to the kitchen is a gerous second entrance hall with access to a large stone cellar. An extended wing houses a second office, a sleek downstairs shower room, and a full gym with mirrored walls and patio doors—versatile enough to become a guest suite or creative studio.
FIRST FLOOR
Upstairs, the landing leads to six generous double bedrooms, and two stylish bathrooms. The standout master suite offers space, light, and elegance with its dual-aspect windows, bay view over the garden, and navy accent wall. Its en-suite includes a full bath with overhead shower and modern vanity. The second bedroom is bright and front-facing, whilst bedroom three enjoys woodland views and a charming fireplace. Bedroom 4 looks out to the rear garden, whilst the fifth bedroom overlooks the wooded pond area. . The sixth bedroom, currently a second home office, enjoys similar garden views. A chequered-tile main bathroom exudes classic flair with its roll-top bath, walk-in glass shower, underfloor heating, and chrome details. At the rear, a stunning games/cinema room with ceiling speakers and dual-aspect light opens to a wraparound balcony with composite decking and a sleek glass-and-steel balustrade. The panoramic garden views make this space ideal for relaxing or entertaining.
OUTSIDE
Bridgecote is approached via a wide private driveway with extensive parking and a two double garages with secure storage and power, extensive driveway and parking. The beautifully landscaped rear garden includes a large lawn, mature hedging, rose bushes, and a stone folly that adds architectural character. A stone patio off the kitchen is perfect for alfresco dining, while the decked hot tub area under the balcony comes with integrated speakers and ambient lighting. A peaceful seating area beside a natural pond and a fully enclosed chicken and duck run with timber housing offer peaceful, rural enjoyment that’s rarely found in such a well-appointed home.
BROCHURE DETAILS
Hardisty and Co prepared these details, including photography, in accordance with our estate agency agreement.
SERVICES – Disclosure of Financial Interests
Unless instructed otherwise, the company would normally offer all clients, applicants, and prospective purchasers its full range of estate agency services, including the valuation of their present property and sales service. We also intend to offer clients, applicants and prospective purchasers' mortgage and financial services advice through our association with Mortgage Advice Bureau. We will also offer to clients and prospective purchasers the services of our panel solicitors, removers, and contactors. We would normally be entitled to commission or fees for such services and disclosure of all our financial interests can be found on our website.
MORTGAGE SERVICES
We are whole of market and would love to help with your purchase or remortgage. Call to book your appointment today option 4.
Brochures
Particulars- COUNCIL TAXA payment made to your local authority in order to pay for local services like schools, libraries, and refuse collection. The amount you pay depends on the value of the property.Read more about council Tax in our glossary page.
- Band: F
- PARKINGDetails of how and where vehicles can be parked, and any associated costs.Read more about parking in our glossary page.
- Yes
- GARDENA property has access to an outdoor space, which could be private or shared.
- Yes
- ACCESSIBILITYHow a property has been adapted to meet the needs of vulnerable or disabled individuals.Read more about accessibility in our glossary page.
- Ask agent
Energy performance certificate - ask agent
Leeds Road, Idle, Bradford, West Yorkshire, BD10
Add an important place to see how long it'd take to get there from our property listings.
__mins driving to your place
Get an instant, personalised result:
- Show sellers you’re serious
- Secure viewings faster with agents
- No impact on your credit score
Your mortgage
Notes
Staying secure when looking for property
Ensure you're up to date with our latest advice on how to avoid fraud or scams when looking for property online.
Visit our security centre to find out moreDisclaimer - Property reference HAD241204. The information displayed about this property comprises a property advertisement. Rightmove.co.uk makes no warranty as to the accuracy or completeness of the advertisement or any linked or associated information, and Rightmove has no control over the content. This property advertisement does not constitute property particulars. The information is provided and maintained by Hardisty Prestige, Horsforth. Please contact the selling agent or developer directly to obtain any information which may be available under the terms of The Energy Performance of Buildings (Certificates and Inspections) (England and Wales) Regulations 2007 or the Home Report if in relation to a residential property in Scotland.
*This is the average speed from the provider with the fastest broadband package available at this postcode. The average speed displayed is based on the download speeds of at least 50% of customers at peak time (8pm to 10pm). Fibre/cable services at the postcode are subject to availability and may differ between properties within a postcode. Speeds can be affected by a range of technical and environmental factors. The speed at the property may be lower than that listed above. You can check the estimated speed and confirm availability to a property prior to purchasing on the broadband provider's website. Providers may increase charges. The information is provided and maintained by Decision Technologies Limited. **This is indicative only and based on a 2-person household with multiple devices and simultaneous usage. Broadband performance is affected by multiple factors including number of occupants and devices, simultaneous usage, router range etc. For more information speak to your broadband provider.
Map data ©OpenStreetMap contributors.




