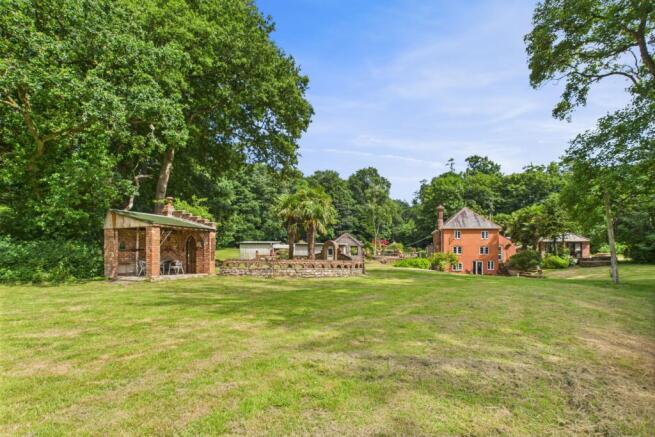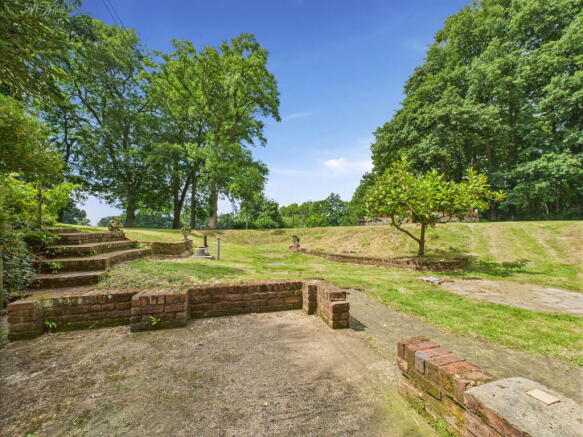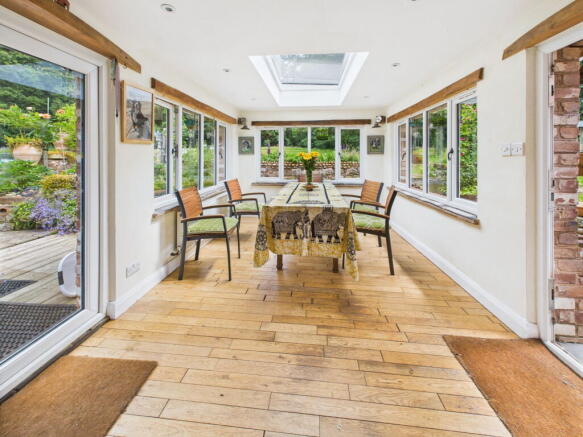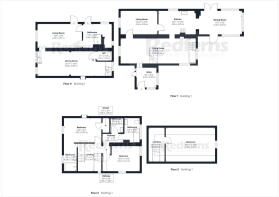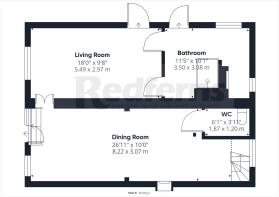Whimple, Exeter, EX5 2PP

- PROPERTY TYPE
Detached
- BEDROOMS
4
- BATHROOMS
3
- SIZE
Ask agent
- TENUREDescribes how you own a property. There are different types of tenure - freehold, leasehold, and commonhold.Read more about tenure in our glossary page.
Ask agent
Key features
- Three well-proportioned bedrooms with countryside views
- Beautifully landscaped patios and entertaining areas
- Located in 5.4 acres of land
- Stable block and outbuildings
- Folly and historic architectural features
- Expansive lawns, mature woodland and gardens
- Detached one bedroom annexe/workshop
- Garden room studio
- Private lake
- Council Tax Band D
Description
Tucked away in the rolling countryside of East Devon, this delightful detached cottage is set within approximately 5.4 acres of beautifully maintained grounds. With sporting rights, a private lake, stables, numerous outbuildings, and a wealth of outdoor entertaining spaces, the property offers a rare combination of tranquillity, versatility and character and would also lend itself as an equestrian haven.
The Cottage
Full of rustic charm and period details, the house has been sympathetically maintained and improved to create a warm and welcoming home. Throughout the home, you’ll find original details such as latch doors, timber beams, and cottage-style windows, all adding to the property's warm, characterful feel.
The light, spacious entrance hall has a slate floor and offers a great place to kick off your shoes before entering the heart of the home. The kitchen is well-equipped with a cooker, wooden cabinetry, ample storage, and opens into the triple-aspect dining area with beautiful views over the gardens and doors leading outside. The cosy living room has exposed beams, a feature fireplace with an open fire, offering a quiet place to relax or entertain
The main living area is separated by the stairs leading to the first floor. Half of the room is laid out as office space, whilst the other side has comfortable sofas for relaxing or watching TV with dual-aspect windows filling the space with light.
On the lower floor, there is a beautiful Dining Room, perfect for entertaining, with space for a large table, original floors, a cloakroom and lovely views over the gardens. A door leads through to another living area which could be used as an extra bedroom, and onward into the shower room which is fitted with a large shower cubicle and doors leading into the gardens.
On the first floor, there are two generous double bedrooms, one of which benefits from an en-suite shower room. The family bathroom is stylish and practical with a freestanding roll-top bath, WC, and basin. There is also a family shower room fitted with a shower cubicle, basin and WC. The second floor is a further characterful double bedroom with exposed beams, roof windows and a feature arched window at the gable end.
Additional Accommodation & Outbuildings
There are various outbuildings within the grounds of Brickyard Cottage, including a detached garden studio, which is a light-filled space with large windows and power, ideal for use as an artist’s studio, office, or hobby room. The 1-bedroom annexe/workshop, which is currently arranged as a self-contained unit with its own entrance, kitchen area, and living/bedroom space, and shower /WC offers a fantastic potential for multi-generational living, guests, or rental income. The 2 stables are perfect for equestrian use or conversion to further storage or hobby spaces. There is also a large shed offering excellent flexibility for gardening tools, bikes, or conversion.
Outdoor Space
The outside space of the property is every bit as captivating as the interior. From the moment you arrive, you're greeted by a mix of manicured lawns, mature trees, vibrant planting, and charming architectural features:
A stunning stone patio & entertaining terrace is surrounded by terracotta pots, built-in planters, and stone walls, with ample space for dining and relaxing. There is a beautiful brick folly with a built-in fireplace, which is a stunning focal point for the garden, ideal for quiet reading or drinks on summer evenings. There is a large amount of mature woodland & grassy paddocks offering complete privacy, space for animals, or potential for rewilding or smallholding use. The private lake and stream are a peaceful and scenic feature, home to local wildlife and perfect for leisurely walks or picnics.
Situated in a sought-after part of East Devon, this unique property is just a short drive from Exeter’s vibrant centre, mainline railway station, and airport. It offers both a rural escape and practical access to amenities, schools and travel connections.
This extraordinary property is a rare find, perfect for those dreaming of a rural lifestyle with room to grow, create, and enjoy the very best of Devon’s natural beauty.
Brochures
Brochure 1- COUNCIL TAXA payment made to your local authority in order to pay for local services like schools, libraries, and refuse collection. The amount you pay depends on the value of the property.Read more about council Tax in our glossary page.
- Band: D
- PARKINGDetails of how and where vehicles can be parked, and any associated costs.Read more about parking in our glossary page.
- Ask agent
- GARDENA property has access to an outdoor space, which could be private or shared.
- Yes
- ACCESSIBILITYHow a property has been adapted to meet the needs of vulnerable or disabled individuals.Read more about accessibility in our glossary page.
- Ask agent
Whimple, Exeter, EX5 2PP
Add an important place to see how long it'd take to get there from our property listings.
__mins driving to your place
Get an instant, personalised result:
- Show sellers you’re serious
- Secure viewings faster with agents
- No impact on your credit score
Your mortgage
Notes
Staying secure when looking for property
Ensure you're up to date with our latest advice on how to avoid fraud or scams when looking for property online.
Visit our security centre to find out moreDisclaimer - Property reference S1356896. The information displayed about this property comprises a property advertisement. Rightmove.co.uk makes no warranty as to the accuracy or completeness of the advertisement or any linked or associated information, and Rightmove has no control over the content. This property advertisement does not constitute property particulars. The information is provided and maintained by Redferns, Ottery St Mary. Please contact the selling agent or developer directly to obtain any information which may be available under the terms of The Energy Performance of Buildings (Certificates and Inspections) (England and Wales) Regulations 2007 or the Home Report if in relation to a residential property in Scotland.
*This is the average speed from the provider with the fastest broadband package available at this postcode. The average speed displayed is based on the download speeds of at least 50% of customers at peak time (8pm to 10pm). Fibre/cable services at the postcode are subject to availability and may differ between properties within a postcode. Speeds can be affected by a range of technical and environmental factors. The speed at the property may be lower than that listed above. You can check the estimated speed and confirm availability to a property prior to purchasing on the broadband provider's website. Providers may increase charges. The information is provided and maintained by Decision Technologies Limited. **This is indicative only and based on a 2-person household with multiple devices and simultaneous usage. Broadband performance is affected by multiple factors including number of occupants and devices, simultaneous usage, router range etc. For more information speak to your broadband provider.
Map data ©OpenStreetMap contributors.
