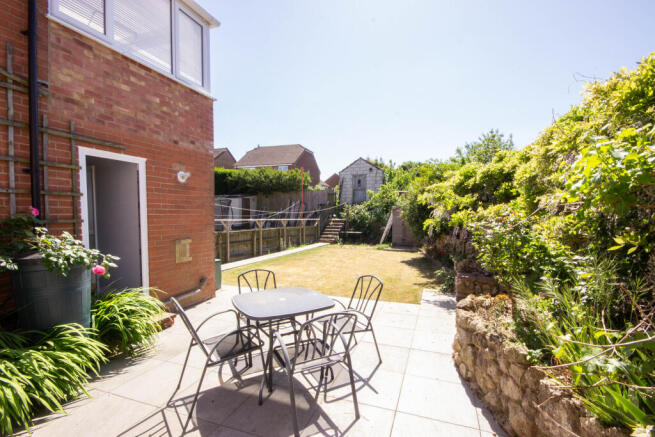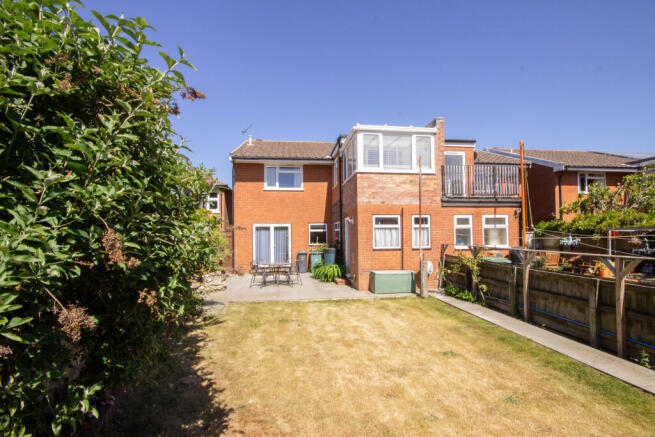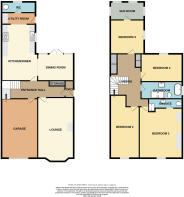Bellevue Road, Cowes, Isle of Wight

- PROPERTY TYPE
Semi-Detached
- BEDROOMS
4
- BATHROOMS
2
- SIZE
1,744 sq ft
162 sq m
- TENUREDescribes how you own a property. There are different types of tenure - freehold, leasehold, and commonhold.Read more about tenure in our glossary page.
Freehold
Key features
- Four Bedrooms
- Two Bathrooms
- Garage
- Chain Free
- First Floor Sunroom
- Off Road Parking
- Large Rear Garden ( with an extra piece of land)
- Spacious Living Accommodation
- Lots Of Built In Storage
Description
Set in the vibrant and historic coastal town of Cowes, this beautifully presented, chain free, four-bedroom semi-detached residence offers a rare opportunity to acquire a generously proportioned family home, thoughtfully enhanced with a range of features that blend character, practicality, and modern living.
Cowes, positioned on the northern coast of the Isle of Wight, is internationally recognised as the home of British yachting. Famed for its prestigious Cowes Week regatta — one of the longest-running and most respected sailing events in the world — the town exudes nautical charm and offers a unique blend of maritime heritage and contemporary lifestyle. A lively high street provides boutique shopping, artisan cafés, and excellent dining, while frequent ferry connections to the mainland make it an ideal location for commuters, second-home buyers, or sailing enthusiasts alike.
This delightful home is nestled in a sought-after residential area and boasts a spacious and versatile layout designed for modern family living. The ground floor offers generous reception space, complemented by excellent built-in storage solutions throughout. A highlight of the first floor is the sunroom — a bright, inviting space perfect for relaxing, entertaining, or enjoying peaceful views over the garden.
Comprising four well-sized bedrooms and two modern bathrooms, the home comfortably accommodates families of all sizes. The living areas are filled with natural light, creating a welcoming and airy atmosphere that enhances the sense of space throughout.
The exterior of the property is equally impressive. To the rear, you'll find a beautifully landscaped garden, thoughtfully designed to balance aesthetics and function. Laid mainly to lawn, the garden offers ample space for outdoor recreation, while a raised planting area dedicated to fruit cultivation adds a charming and productive touch. Whether you're entertaining on a summer’s day or cultivating your own homegrown produce, this garden has been created with both enjoyment and practicality in mind.There is also an extra piece of land at the top of the garden, that would be ideal for a large summer house or workshop.
A truly unique feature of this property is the presence of an underground bomb shelter, a historical remnant that not only adds character but also serves as a fascinating and secure space with potential for storage or creative repurposing.
Further benefits include an integral garage, off-road parking, and extensive built-in storage throughout the home.
This is a rare opportunity to own a characterful and spacious home in one of the Isle of Wight’s most desirable coastal communities. With its unique blend of history, space, and location, this property offers an exceptional lifestyle for those seeking both comfort and connection to the rich cultural fabric of Cowes.
Early viewing is highly recommended to appreciate all that this remarkable home has to offer.
Porch
Door to entrance hall.Wood effect flooring.
Entrance Hall
Built in storage cupboards.
Stairs to first floor landing. Doors to garage, Lounge and kitchen/ diner.
Lounge
6.48m x 3.95m
Stone feature fireplace. double glazed bay window to front. Radiator.
Intergral garage
6.58m x 3.76m
Two steps down from entrance hall. Space for utilities. Up and over door.
Dining Room area
7.82m x 3.98m
An L shaped room, adjoing the kitchen. Double doors to garden. Radiator.
Kitchen
3.97m x 3.24m
Double glazed window to side. Opening to utility room. Range of wooden painted wall and base units. Splash back tiles. Gas hob and electric built in double oven and grill. Space for dishwasher.Stainless steel sink with drainer.
Utility Room
2.24m x 2.53m
Side door to garden. Space for fridge freezer. wall units.
Downstairs cloakroom
Double glazed window to rear. Space and plumbing for washing machine and dryer. low level w.c.
First Floor Landing
A large landing. Built in double storage cupboards. Doors off to rooms.Radiator. Loft hatch.
Bedroom One
3.79m x 3.97m
Double glazed window to front. Builtin wardrobe and cupboard. Door to ensuite shower room .Radiator.
En- suite shower room
Enclosed shower cubicle with mains fed shower. Low level w.c Heated towel rail. Hand wash basin.
Bedroom Two
4.9m x 2.83m
Double glazed window to front. Built in double storage cupboards. radiator.
Bedroom Three
3.06m x 3.26m
Double glazed window to rear. Radiator. built in double wardrobe.
Bedroom Four
4.26m x 2.35m
Radiator. Double glazed window to side. Door to sun room.
Sun Room
2.17m x 2.35m
Wood effect flooring. Double glazed frame overlooking the garden. Perfect for a study or craft room.
Family Bathroom
2.99m x 2.07m
A bright and modern four piece white bathroom suite, comprising of a double ended bath, double shower cubicle, hand wash basin and low level W.C. double glazed window to side. Heated towel rail.
Outside front
A driveway provides parking for two cars. Access to garage. Side path to front door.
Outside Rear
To the rear of the house is a patio area, perfect for your morning coffee. The garden is mostly laid to lawn with mature trees and shrubs. Steps take you up to an extra piece of land. On this is an original air raid shelter, used previously for storage. The top garden was used a vegetable patch.
- COUNCIL TAXA payment made to your local authority in order to pay for local services like schools, libraries, and refuse collection. The amount you pay depends on the value of the property.Read more about council Tax in our glossary page.
- Ask agent
- PARKINGDetails of how and where vehicles can be parked, and any associated costs.Read more about parking in our glossary page.
- Yes
- GARDENA property has access to an outdoor space, which could be private or shared.
- Yes
- ACCESSIBILITYHow a property has been adapted to meet the needs of vulnerable or disabled individuals.Read more about accessibility in our glossary page.
- Ask agent
Bellevue Road, Cowes, Isle of Wight
Add an important place to see how long it'd take to get there from our property listings.
__mins driving to your place
Get an instant, personalised result:
- Show sellers you’re serious
- Secure viewings faster with agents
- No impact on your credit score
Your mortgage
Notes
Staying secure when looking for property
Ensure you're up to date with our latest advice on how to avoid fraud or scams when looking for property online.
Visit our security centre to find out moreDisclaimer - Property reference CEC-55751541. The information displayed about this property comprises a property advertisement. Rightmove.co.uk makes no warranty as to the accuracy or completeness of the advertisement or any linked or associated information, and Rightmove has no control over the content. This property advertisement does not constitute property particulars. The information is provided and maintained by Coast To Castle, Isle of Wight. Please contact the selling agent or developer directly to obtain any information which may be available under the terms of The Energy Performance of Buildings (Certificates and Inspections) (England and Wales) Regulations 2007 or the Home Report if in relation to a residential property in Scotland.
*This is the average speed from the provider with the fastest broadband package available at this postcode. The average speed displayed is based on the download speeds of at least 50% of customers at peak time (8pm to 10pm). Fibre/cable services at the postcode are subject to availability and may differ between properties within a postcode. Speeds can be affected by a range of technical and environmental factors. The speed at the property may be lower than that listed above. You can check the estimated speed and confirm availability to a property prior to purchasing on the broadband provider's website. Providers may increase charges. The information is provided and maintained by Decision Technologies Limited. **This is indicative only and based on a 2-person household with multiple devices and simultaneous usage. Broadband performance is affected by multiple factors including number of occupants and devices, simultaneous usage, router range etc. For more information speak to your broadband provider.
Map data ©OpenStreetMap contributors.




