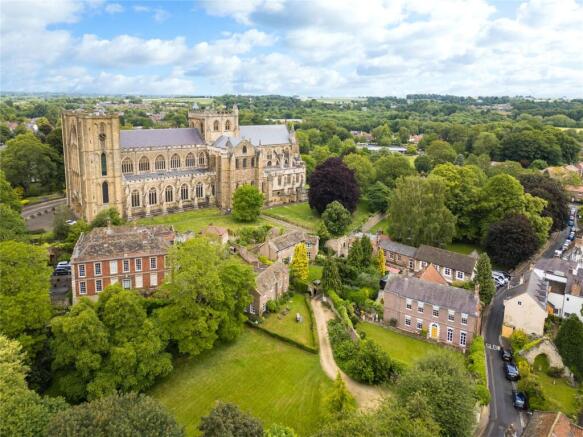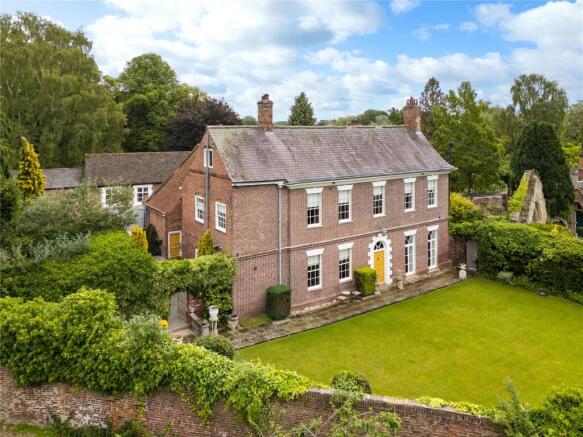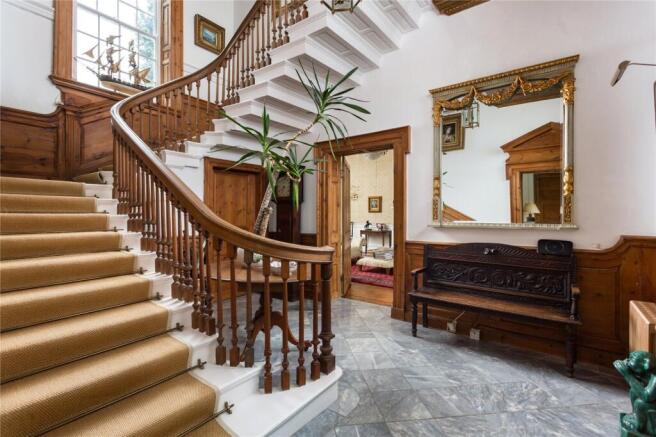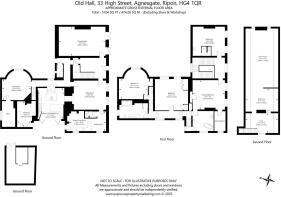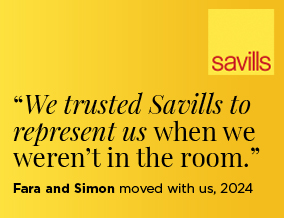
High St. Agnesgate, Ripon, North Yorkshire, HG4

- PROPERTY TYPE
Detached
- BEDROOMS
6
- BATHROOMS
4
- SIZE
5,104 sq ft
474 sq m
- TENUREDescribes how you own a property. There are different types of tenure - freehold, leasehold, and commonhold.Read more about tenure in our glossary page.
Freehold
Key features
- Impressive Grade II* listed Georgian town house
- Beautifully presented, classically proportioned accommodation
- Three reception rooms, six bedrooms, three Bathrooms
- Versatile self contained studio
- Wonderful private walled gardens
- Gated off street parking and carports
- Right in the historic heart of Ripon
- EPC Rating = F
Description
Description
An Exquisite Grade II* Listed Georgian Masterpiece in the centre of Ripon.
The Old Hall stands as one of Ripon’s most distinguished residences, a rare gem of early 18th-century Georgian elegance, discreetly nestled in the heart of the city. This Grade II* listed town house, imbued with profound architectural and historical significance, once served as the Cannon’s residence from 1841 to 1858, hosting the illustrious Reverend Charles Dodgson (Lewis Carroll), whose poetic musings were inspired within these very walls.
The interiors are a testament to refined craftsmanship, boasting an extraordinary 1738 staircase hall adorned with masterful plasterwork of unmatched sophistication. The lower hall captivates with a ceiling roundel depicting Cupid, framed by delicate foliage drops, while the stair walls are draped in elegant foliage swags. Above, an owl - symbol of Pallas Athene graces the window, and the upper hall ceiling commands awe with its grand Judgement of Paris scene. Pine wainscotting lines the lower hall, complemented by an oak-balustered staircase. Two upper bedrooms are panelled in fielded wainscotting - one with fluted Doric pilasters - bathed in natural light through expansive multi-paned sash windows, ensuring an ambiance of timeless grandeur.
This immaculately presented home has had recent enhancements to the kitchen and bathrooms that cater to the exacting standards of modern luxury. Spanning three floors, the residence offers commodious and versatile accommodation. The ground floor is anchored by a majestic drawing room, the epitome of elegance, alongside a sophisticated sitting room, a kitchen/breakfast room with retractable doors opening to a private rear driveway, a formal dining room for lavish entertaining, and a study/music room for cultured pursuits. Each space is adorned with period flourishes - ornate wooden paneling, marble and hardwood floors, and commanding fireplaces - evoking an era of unrivalled refinement. A private studio, complete with its own kitchen, bedroom, lounge, and bathroom, offers an exclusive retreat or guest quarters with a separate entrance.
The upper floors present five opulent bedrooms served by three impeccably appointed bathrooms, with the master suite reigning supreme - an indulgent sanctuary featuring a sumptuous en suite and bespoke built-in wardrobe. The private walled gardens with a manicured lawn, include a distinct breakfast garden ensuring that you can find the sun at any time of day. A gated driveway leads to an expansive parking area, complete with single and double carports.
The Old Hall is an unparalleled residence offering the opportunity of a rare home that brings together convenience for modern life and the nostalgia of history.
Location
Ripon provides extensive facilities for all day to day needs whilst both Harrogate (11.2 miles) and York (28.6 miles) are easily accessible providing excellent shopping, recreational and schooling.
Communications are convenient with the Al(M) being just 5 miles drive, providing motorway access both south and north, whilst York provides a regular rail service to London (Kings Cross) taking less than two hours. Leeds Bradford International airport (23 miles). There are many recreational and sporting opportunities in the surrounding area including racing at Ripon, Thirsk and York; hunting with many recognised packs including the Bedale and West of Yore; fabulous shooting, walking and riding, as well as golf at numerous surrounding courses including Harrogate and York.
Schooling in the area is excellent for all ages and includes notably Ripon Grammar, Cundall Manor, Queen Mary's, Ashfield and Harrogate Ladies college and Ampleforth College.
Please note all distances and travel times are approximate.
Square Footage: 5,104 sq ft
Directions
whatthreewords///coveted.defected.probable
Brochures
Web Details- COUNCIL TAXA payment made to your local authority in order to pay for local services like schools, libraries, and refuse collection. The amount you pay depends on the value of the property.Read more about council Tax in our glossary page.
- Band: H
- PARKINGDetails of how and where vehicles can be parked, and any associated costs.Read more about parking in our glossary page.
- Yes
- GARDENA property has access to an outdoor space, which could be private or shared.
- Yes
- ACCESSIBILITYHow a property has been adapted to meet the needs of vulnerable or disabled individuals.Read more about accessibility in our glossary page.
- Ask agent
High St. Agnesgate, Ripon, North Yorkshire, HG4
Add an important place to see how long it'd take to get there from our property listings.
__mins driving to your place
Get an instant, personalised result:
- Show sellers you’re serious
- Secure viewings faster with agents
- No impact on your credit score
Your mortgage
Notes
Staying secure when looking for property
Ensure you're up to date with our latest advice on how to avoid fraud or scams when looking for property online.
Visit our security centre to find out moreDisclaimer - Property reference YOS250176. The information displayed about this property comprises a property advertisement. Rightmove.co.uk makes no warranty as to the accuracy or completeness of the advertisement or any linked or associated information, and Rightmove has no control over the content. This property advertisement does not constitute property particulars. The information is provided and maintained by Savills, York. Please contact the selling agent or developer directly to obtain any information which may be available under the terms of The Energy Performance of Buildings (Certificates and Inspections) (England and Wales) Regulations 2007 or the Home Report if in relation to a residential property in Scotland.
*This is the average speed from the provider with the fastest broadband package available at this postcode. The average speed displayed is based on the download speeds of at least 50% of customers at peak time (8pm to 10pm). Fibre/cable services at the postcode are subject to availability and may differ between properties within a postcode. Speeds can be affected by a range of technical and environmental factors. The speed at the property may be lower than that listed above. You can check the estimated speed and confirm availability to a property prior to purchasing on the broadband provider's website. Providers may increase charges. The information is provided and maintained by Decision Technologies Limited. **This is indicative only and based on a 2-person household with multiple devices and simultaneous usage. Broadband performance is affected by multiple factors including number of occupants and devices, simultaneous usage, router range etc. For more information speak to your broadband provider.
Map data ©OpenStreetMap contributors.
