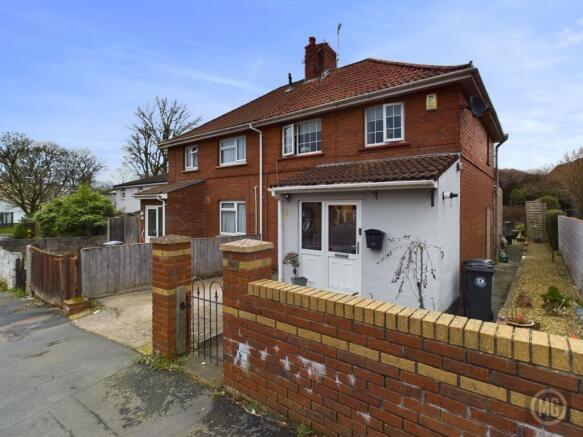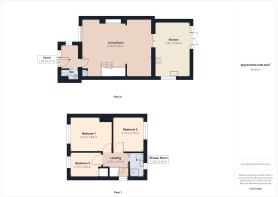Chadleigh Grove, Bristol, BS4

- PROPERTY TYPE
Semi-Detached
- BEDROOMS
3
- BATHROOMS
2
- SIZE
Ask agent
- TENUREDescribes how you own a property. There are different types of tenure - freehold, leasehold, and commonhold.Read more about tenure in our glossary page.
Freehold
Key features
- Extended Family Home
- Spacious Living Room
- Modern Kitchen/Diner
- Driveway
Description
An extended and beautifully maintained 3 bed semi-detached home, complete with a spacious garden and a convenient driveway.
Coming to the market for the first time in over 4o years, this lovely abode holds the treasured memories of a growing family. Now, it’s time to open its doors to a new family.
Nestled in a quiet cul-de-sac in the BS4 Knowle area, this home offers the perfect blend of tranquillity and convenience. You’ll find primary schools, Hengrove Park, and a Leisure centre in proximity, making it an ideal location for families with children. For all your shopping needs the Imperial Retail Park is just a short drive, hosting various shops including an Aldi, a gym, and a Costa Coffee for your morning pick-me-up. With easy travel links and near the Metro bus route, commuting and exploring Bristol has never been easier.
Leaving coat and shoes in the porch head into the living room. A spacious spot that provides an amazing social space for family time and relaxation, complete with a decorative fireplace. The archway with a step up to the modern kitchen/diner enhances the open living concept. This gorgeous kitchen boasts an array of storage solutions, sleek integrated appliances (including a slimline wine fridge), and enough space for your freestanding appliances. Catch up over mealtimes in the dining area, host larger celebrations and enjoy the seamless flow of conversation with your guests as you prepare a delicious meal. In warmer months open the French doors to extend your living space into the garden.
Upstairs, you’ll find three bedrooms, two of which are doubles, while the third single bedroom features a convenient built-in storage cupboard.
The neutral shower room offers a comfortable start to your day, with a shower cubicle, WC, and hand basin within a vanity unit. With a little re-design, you could fit in a shower-over-bath, offering added flexibility to suit your preferences.
The garden, complete with a lower patio and a raised stoned area is where you can enjoy BBQ’s, alfresco dining, and lounging in the sun. Picture children and furry paws happily playing outside, making cherished memories.
Could this be your family’s new chapter?
Contact us today to arrange a viewing and let your imagination run wild envisioning the life you could create in this home.
EPC Rating: D
Porch
1.7m x 2.17m
UPVC door leading into porch, laminate flooring (feature port hole window with side aspect), door leading into living room, sliding door leading to downstairs WC.
Living Room
6.58m x 5.35m
Laminate flooring, 2x radiator, built in cupboard (housing fuse box), under stair storage cupboard, window with front aspect, decorative fireplace, step up into kitchen/diner, stairway leading to first floor
Kitchen/Diner
3.31m x 5.04m
Laminate flooring, underfloor heating, range of high gloss ‘soft close’ storage solutions, integrated double electric oven, integrated electric hob, integrated wine fridge, plumbing for washing machine, space for slim line dishwasher, space for American fridge/freezer, window with side aspect, French doors leading into garden, vertical column radiator
Wc
1.7m x 0.96m
Laminate flooring, tiled walls, WC, corner hand basin, wall mounted boiler
Bedroom 1
3.74m x 2.88m
Carpet flooring, radiator, window with front aspect
Bedroom 2
2.73m x 3.16m
Laminate flooring, radiator, window with rear aspect
Bedroom 3
2.76m x 2.36m
Carpet flooring, radiator, window with front aspect, built in storage cupboard
Shower Room
1.32m x 2.1m
Laminate flooring, tiled walls, WC, hand basin within vanity unit, corner shower cubicle, heated towel rail, privacy window with rear aspect, folding door
Landing
2.29m x 1.31m
Carpet flooring, window with side aspect. Loft hatch
Rear Garden
Patio area, raised garden stone area, mature shrubs, trees and flowerbeds, outside tap, side access gate
Front Garden
Driveway, border wall with wrought iron gate, garden stone, side access to rear garden
Parking - Driveway
Driveway for 1 vehicle
- COUNCIL TAXA payment made to your local authority in order to pay for local services like schools, libraries, and refuse collection. The amount you pay depends on the value of the property.Read more about council Tax in our glossary page.
- Band: B
- PARKINGDetails of how and where vehicles can be parked, and any associated costs.Read more about parking in our glossary page.
- Driveway
- GARDENA property has access to an outdoor space, which could be private or shared.
- Front garden,Rear garden
- ACCESSIBILITYHow a property has been adapted to meet the needs of vulnerable or disabled individuals.Read more about accessibility in our glossary page.
- Ask agent
Chadleigh Grove, Bristol, BS4
Add an important place to see how long it'd take to get there from our property listings.
__mins driving to your place
Get an instant, personalised result:
- Show sellers you’re serious
- Secure viewings faster with agents
- No impact on your credit score

Your mortgage
Notes
Staying secure when looking for property
Ensure you're up to date with our latest advice on how to avoid fraud or scams when looking for property online.
Visit our security centre to find out moreDisclaimer - Property reference e85690cf-8347-4b36-ba3c-71c90543b3dd. The information displayed about this property comprises a property advertisement. Rightmove.co.uk makes no warranty as to the accuracy or completeness of the advertisement or any linked or associated information, and Rightmove has no control over the content. This property advertisement does not constitute property particulars. The information is provided and maintained by MG Estate Agents Ltd, Whitchurch. Please contact the selling agent or developer directly to obtain any information which may be available under the terms of The Energy Performance of Buildings (Certificates and Inspections) (England and Wales) Regulations 2007 or the Home Report if in relation to a residential property in Scotland.
*This is the average speed from the provider with the fastest broadband package available at this postcode. The average speed displayed is based on the download speeds of at least 50% of customers at peak time (8pm to 10pm). Fibre/cable services at the postcode are subject to availability and may differ between properties within a postcode. Speeds can be affected by a range of technical and environmental factors. The speed at the property may be lower than that listed above. You can check the estimated speed and confirm availability to a property prior to purchasing on the broadband provider's website. Providers may increase charges. The information is provided and maintained by Decision Technologies Limited. **This is indicative only and based on a 2-person household with multiple devices and simultaneous usage. Broadband performance is affected by multiple factors including number of occupants and devices, simultaneous usage, router range etc. For more information speak to your broadband provider.
Map data ©OpenStreetMap contributors.




