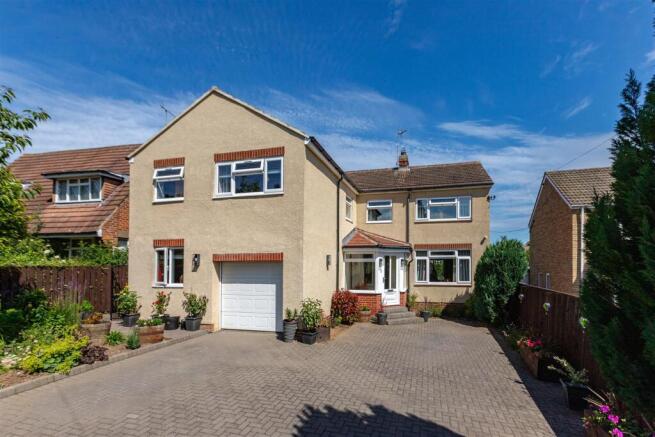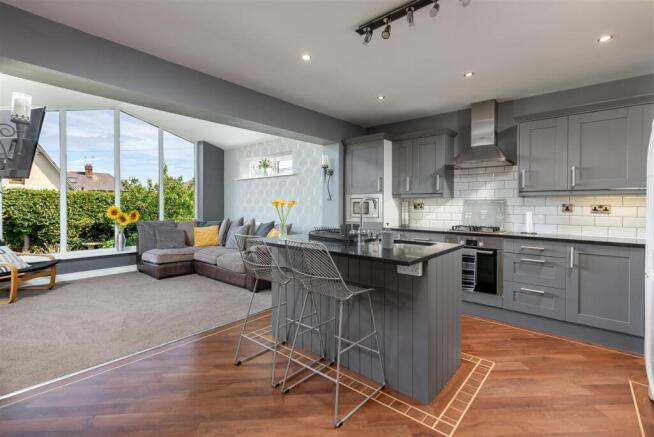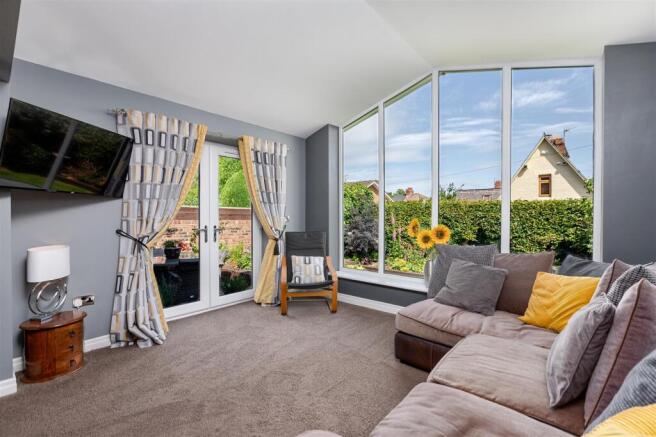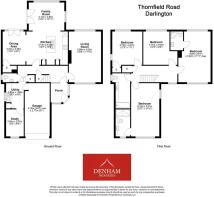Thornfield Road, Darlington

- PROPERTY TYPE
Detached
- BEDROOMS
4
- BATHROOMS
3
- SIZE
Ask agent
- TENUREDescribes how you own a property. There are different types of tenure - freehold, leasehold, and commonhold.Read more about tenure in our glossary page.
Freehold
Description
With three spacious reception rooms, this home offers ample space for both relaxation and entertaining. The well-appointed layout ensures that each room flows seamlessly into the next, creating an inviting atmosphere for family gatherings or social events. The four generously sized bedrooms provide comfortable retreats, while the three bathrooms cater to the needs of a busy household, ensuring convenience and privacy.
The location is particularly appealing, situated in a tranquil neighbourhood that is both friendly and vibrant. Residents can enjoy the benefits of local amenities, parks, and excellent transport links, making it an ideal choice for families and professionals alike.
This property is not just a house; it is a home that promises a lifestyle of comfort and sophistication. With its impeccable presentation and prime location, it is a rare find in the Darlington market. We invite you to explore this remarkable residence and envision the possibilities it holds for you and your family.
General Remarks - A superb opportunity has arisen to acquire a beautifully presented four bedroom detached residence situated on the quiet cul de sac of Thornfield Road within the heart of the desirable west end of Darlington.
Immaculately presented throughout offering fine interior design
Gas fired central heating
UPVC double glazed windows throughout
Council Tax Band F
We recommend viewings at the earliest opportunity to avoid disappointment
Location - Thornfield Road is situated within a unique, quiet cul de sac within the heart of the desirable west end of Darlington. This stunning residence is conveniently located for Darlington's town centre where you will find a host of amenities including shops, boutiques, restaurants, continental cafe's and leisure facilities. The property is ideally situated for accessing first class local schools to include The federation of Abbey Infant and Junior school, Mowden Infant and Junior School, Hummersknott Academy and Carmel School. For the commuter the property is well placed for travel to the business and commercial centres throughout the region via the A1M and the A66. Darlington's East Coast Main Line railway provides easy commuting to both Newcastle and York with London Kings Cross accessible within two and a half hours.
Entrance Porch Way - The property is entered through a UPVC double glazed door leading in to a spacious entrance porch way. The porch way benefits from a tiled floor and windows with pleasant views overlooking the front garden. A door leads into the Reception hallway
Entrance Hallway - The welcoming entrance hallway is warmed by a central heating radiator, is tastefully decorated in neutral tones and benefits from an understairs cupboard providing useful storage.
Cloakroom - The cloakroom has laminated flooring, a UPVC double glazed window overlooking the side elevation of the property and is fitted with a modern suite comprising of a wash hand basin and a low level WC.
Living Room - 5.68m x 3.62m (18'7" x 11'10") - The duel aspect living room offers an abundance of natural light courtesy of the double glazed windows to the front and rear elevations of the property. The beautifully presented living room is warmed by a central heating radiator, is tastefully decorated and benefits from a feature gas fire.
Reception Room - A further reception room warmed by a central heating radiator, tastefully decorated and benefiting from double glazed windows to the rear and side elevations of the property. Double glazed French doors lead out to the rear garden.
Home Office / Study - 2.83m x 2.07m (9'3" x 6'9") - With a UPVC double glazed window overlooking the front elevation of the property the home office / study is warmed by a central heating radiator.
Kitchen / Dining Room - The kitchen / dining room is simply stunning. The kitchen is fitted with a comprehensive range of wall, floor and drawer units with contrasting worktops incorporating an inset sink. The kitchen is warmed by a central heating radiator and benefits from Karndean flooring, a cupboard providing useful storage, a UPVC double glazed window and a number if integrated appliances including a microwave, an electric oven and a gas hob with over head extractor hood. There is ample room for a dining table. A door leads out to the patio area and the rear garden beyond.
Utility Room - 2.83m x 1.98m (9'3" x 6'5") - The utility room has vinyl flooring, a UPVC double glazed window overlooking the side elevation of the property, plumbing for an automatic washing machine and is fitted with a range of wall and floor units with contrasting worktops incorporating a sink. A door leads into the integral garage.
First Floor Landing - A staircase leads to the first floor landing.
Bedroom One - 6.15m x 3.31m (20'2" x 10'10") - A double bedroom warmed by a central heating radiator, tastefully decorated and benefiting from double glazed windows to the front and rear elevations and an adjoining en suite shower room.
En Suite Shower Room - The en suite shower room has vinyl flooring and is fitted with a modern suite comprising of a shower cubicle with shower, a wash hand basin and a low level WC.
Bedroom Two - 5.67m x 3.62m (18'7" x 11'10") - With double glazed windows to the front and side elevations a double bedroom warmed by a central heating radiator, tastefully decorated and benefiting from an adjoining en suite shower room.
En Suite Shower Room - The en suite shower room has a tiled floor, a UPVC double glazed window overlooking the front elevation of the property and is fitted with a modern suite comprising of a walk in shower, a wash hand basin inset into a vanity unit and a low level WC.
Bedroom Three - 3.73m x 3.37m (12'2" x 11'0") - A double bedroom warmed by a central heating radiator, tastefully decorated and benefiting from double glazed windows to the side and rear elevations.
Bedroom Four - 3.73m x 2.94m (12'2" x 9'7") - With pleasant views overlooking the rear garden and further double bedroom warmed by a central heating radiator and benefiting from a double glazed window.
Bathroom - The bathroom has a tiled floor, a double glazed window overlooking the side elevation of the property and is fitted with s modern suite comprising of a panelled bath, a wash hand basin inset into a vanity unit, a low level WC and a towel radiator.
Externally - Externally to the front of the property there is a large block paved driveway providing off road car parking for several cars. There is also a garden planted with an abundance of mature shrubs and trees and a single garage. To the rear of the property there is a garden which is laid to lawn, raised beds stocked with mature plants and shrubs and a patio area which is ideal for outdoor entertaining.
Brochures
Thornfield Road, DarlingtonEPCBrochure- COUNCIL TAXA payment made to your local authority in order to pay for local services like schools, libraries, and refuse collection. The amount you pay depends on the value of the property.Read more about council Tax in our glossary page.
- Band: F
- PARKINGDetails of how and where vehicles can be parked, and any associated costs.Read more about parking in our glossary page.
- Yes
- GARDENA property has access to an outdoor space, which could be private or shared.
- Yes
- ACCESSIBILITYHow a property has been adapted to meet the needs of vulnerable or disabled individuals.Read more about accessibility in our glossary page.
- Ask agent
Thornfield Road, Darlington
Add an important place to see how long it'd take to get there from our property listings.
__mins driving to your place
Get an instant, personalised result:
- Show sellers you’re serious
- Secure viewings faster with agents
- No impact on your credit score
Your mortgage
Notes
Staying secure when looking for property
Ensure you're up to date with our latest advice on how to avoid fraud or scams when looking for property online.
Visit our security centre to find out moreDisclaimer - Property reference 33984707. The information displayed about this property comprises a property advertisement. Rightmove.co.uk makes no warranty as to the accuracy or completeness of the advertisement or any linked or associated information, and Rightmove has no control over the content. This property advertisement does not constitute property particulars. The information is provided and maintained by Denham Properties, Darlington. Please contact the selling agent or developer directly to obtain any information which may be available under the terms of The Energy Performance of Buildings (Certificates and Inspections) (England and Wales) Regulations 2007 or the Home Report if in relation to a residential property in Scotland.
*This is the average speed from the provider with the fastest broadband package available at this postcode. The average speed displayed is based on the download speeds of at least 50% of customers at peak time (8pm to 10pm). Fibre/cable services at the postcode are subject to availability and may differ between properties within a postcode. Speeds can be affected by a range of technical and environmental factors. The speed at the property may be lower than that listed above. You can check the estimated speed and confirm availability to a property prior to purchasing on the broadband provider's website. Providers may increase charges. The information is provided and maintained by Decision Technologies Limited. **This is indicative only and based on a 2-person household with multiple devices and simultaneous usage. Broadband performance is affected by multiple factors including number of occupants and devices, simultaneous usage, router range etc. For more information speak to your broadband provider.
Map data ©OpenStreetMap contributors.






