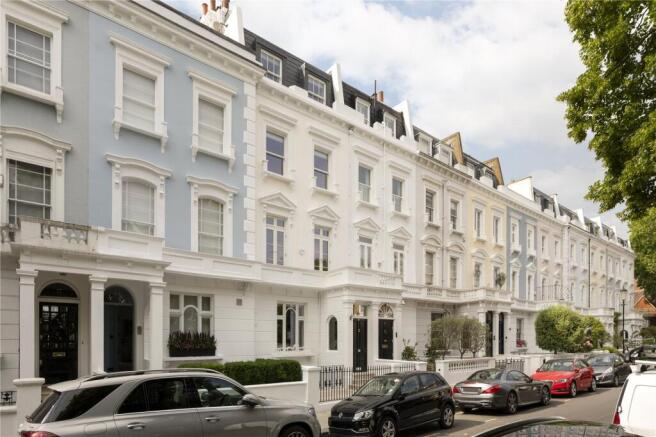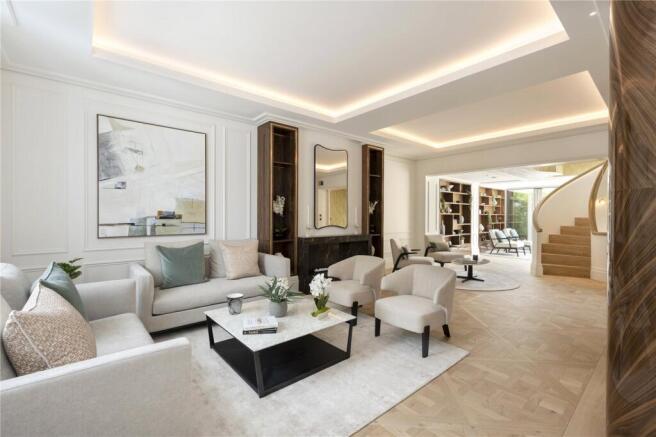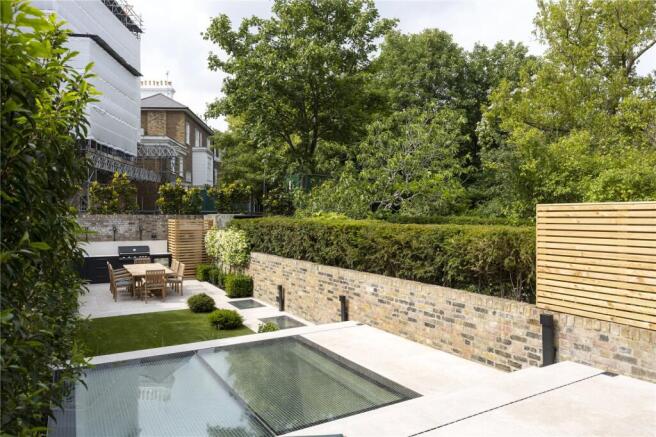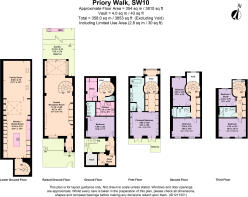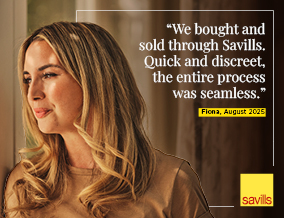
5 bedroom house for sale
Priory Walk, London, SW10

- PROPERTY TYPE
House
- BEDROOMS
5
- BATHROOMS
5
- SIZE
3,853 sq ft
358 sq m
- TENUREDescribes how you own a property. There are different types of tenure - freehold, leasehold, and commonhold.Read more about tenure in our glossary page.
Freehold
Key features
- 5-6 Bedrooms
- Freehold
- New-Build
- Garden
- Balcony
- EPC Rating = D
Description
Description
An exceptional white stucco-fronted townhouse situated on the peaceful and prestigious Priory Walk in Chelsea, SW10. This newly built freehold home, arranged over five thoughtfully designed floors, offers five/six bedrooms, superb proportions, air conditioning throughout, and a beautifully landscaped 72 ft west-facing garden—a rare offering on one of Chelsea’s most desirable streets.
This remarkable residence has been designed and finished to an exacting standard, combining classical proportions with contemporary comforts, advanced technology, and exceptional materials throughout. Behind its traditional façade lies a house that is essentially new-built, offering the best of both architectural elegance and modern functionality.
Entering on the raised ground floor into a grand double reception room, one is immediately drawn to the sculptural helical staircase—a striking centrepiece that sets the tone for the rest of the house. This floor is open plan, offering flexible zones for formal entertaining, library space, or relaxed family living, all beautifully finished in high-gloss walnut joinery, solid brushed brass, and softened with curved cabinetry that complements the organic flow of the space. At the rear, a three-sided glass box summer room opens fully to a generous terrace, seamlessly merging the interior with the landscaped garden beyond. A fully fitted outdoor kitchen creates the perfect setting for al fresco dining and entertaining.
The lower ground floor is a 54 ft open-plan kitchen, dining and family space, conceived for modern living. Flooded with natural light, the space is defined by its luxurious materials. The kitchen features ultra high-gloss cabinetry, smoked glass display units, and delicate stone surfaces, with integrated Gaggenau appliances throughout. Automatic blackout blinds allow full control of the space, day or night.
The first floor is devoted entirely to the principal bedroom suite—a tranquil and beautifully appointed retreat. The suite includes a large bedroom, a bespoke dressing area in walnut and smoked glass with solid brass inlays, and an opulent bathroom finished in hand-selected, book-matched Jurassic Onyx and Carrara marble. This suite also enjoys access to a private balcony offering green views to the front.
The second floor provides two generously proportioned double bedrooms, with family bathroom, while the top floor offers two additional bedrooms served by a shared shower room—ideal for guests, children, or as additional study spaces.
The ground floor level also includes a separate bedroom suite with en suite bathroom, a guest W/C, and a utility room. With its own entrance, this floor offers a private arrangement that works well for guests or live-in staff.
The landscaped rear garden is a stand-out feature of the home. Tumbled limestone paving and cobbles lead to a full external kitchen and entertaining area, framed by mature planting. A large walk-on glass rooflight at the rear brings abundant natural light into the basement below.
This house represents a rare opportunity to acquire a meticulously crafted and newly constructed residence in one of Chelsea’s most exclusive addresses. Turnkey in every respect, it combines sophisticated architecture with luxurious materials and the finest contemporary living.
Location
Located at the centre of London, Chelsea is where some of the capital’s most prestigious addresses are located. Living here offers a lifestyle that is hard to replicate in other central London locations.
The area’s attractive housing stock includes desirable red-brick terraces, lateral apartments and quaint mews houses alongside many garden squares.
Good transport links to a number of key employment hubs, particularly the West End, and many high profile amenities add to the area’s appeal.
Chelsea is home to the King’s Road, arguably London’s most famous shopping street, and hosts the world famous Chelsea Flower Show.
Square Footage: 3,853 sq ft
Brochures
Web Details- COUNCIL TAXA payment made to your local authority in order to pay for local services like schools, libraries, and refuse collection. The amount you pay depends on the value of the property.Read more about council Tax in our glossary page.
- Band: H
- PARKINGDetails of how and where vehicles can be parked, and any associated costs.Read more about parking in our glossary page.
- Ask agent
- GARDENA property has access to an outdoor space, which could be private or shared.
- Yes
- ACCESSIBILITYHow a property has been adapted to meet the needs of vulnerable or disabled individuals.Read more about accessibility in our glossary page.
- Ask agent
Priory Walk, London, SW10
Add an important place to see how long it'd take to get there from our property listings.
__mins driving to your place
Get an instant, personalised result:
- Show sellers you’re serious
- Secure viewings faster with agents
- No impact on your credit score
Your mortgage
Notes
Staying secure when looking for property
Ensure you're up to date with our latest advice on how to avoid fraud or scams when looking for property online.
Visit our security centre to find out moreDisclaimer - Property reference CES240026. The information displayed about this property comprises a property advertisement. Rightmove.co.uk makes no warranty as to the accuracy or completeness of the advertisement or any linked or associated information, and Rightmove has no control over the content. This property advertisement does not constitute property particulars. The information is provided and maintained by Savills, Chelsea. Please contact the selling agent or developer directly to obtain any information which may be available under the terms of The Energy Performance of Buildings (Certificates and Inspections) (England and Wales) Regulations 2007 or the Home Report if in relation to a residential property in Scotland.
*This is the average speed from the provider with the fastest broadband package available at this postcode. The average speed displayed is based on the download speeds of at least 50% of customers at peak time (8pm to 10pm). Fibre/cable services at the postcode are subject to availability and may differ between properties within a postcode. Speeds can be affected by a range of technical and environmental factors. The speed at the property may be lower than that listed above. You can check the estimated speed and confirm availability to a property prior to purchasing on the broadband provider's website. Providers may increase charges. The information is provided and maintained by Decision Technologies Limited. **This is indicative only and based on a 2-person household with multiple devices and simultaneous usage. Broadband performance is affected by multiple factors including number of occupants and devices, simultaneous usage, router range etc. For more information speak to your broadband provider.
Map data ©OpenStreetMap contributors.
