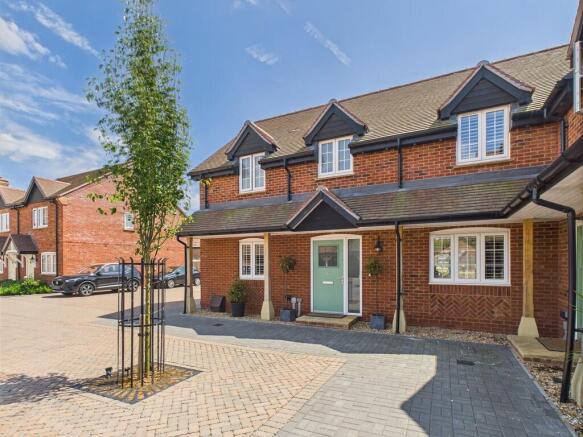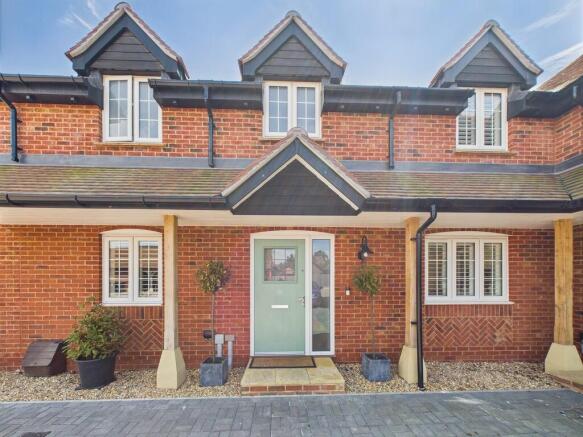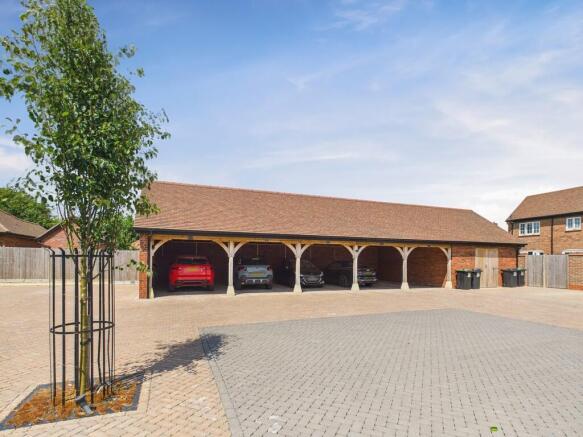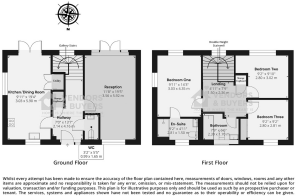Cotton Way, Old Bedhampton

- PROPERTY TYPE
Semi-Detached
- BEDROOMS
3
- BATHROOMS
2
- SIZE
1,059 sq ft
98 sq m
- TENUREDescribes how you own a property. There are different types of tenure - freehold, leasehold, and commonhold.Read more about tenure in our glossary page.
Freehold
Key features
- TURN-KEY HOME WITH NO FORWARD CHAIN
- HIGH SPECIFICATION THROUGHOUT
- THREE DOUBLE BEDROOMS
- CASHMERE KITCHEN BY TAYLOR MADE OF ROMSEY
- RECEPTION ROOM
- ALLOTMENT AVAILABLE ON REQUEST
- KARNDEAN AND PORCELANOSA FLOORING
- NHBC WARRANTY
- BEAUTIFUL GARDEN WITH DRIP IRRIGATION SYSTEM
- CARPORT + ALLOCATED PARKING
Description
Surrounded by green spaces like Bidbury Park and enjoying scenic views of the River Wallington, Old Bedhampton is a haven for nature lovers and those seeking tranquility. The village green serves as a vibrant community hub, hosting local activities that foster a warm and welcoming spirit.
Offering the perfect balance of serene countryside living with easy access to Havant, Portsmouth, and Chichester, Old Bedhampton is truly a peaceful escape that remains well connected.
EXTERNAL OVERVIEW Drive into this private, peaceful estate where a wide block-paved driveway leads effortlessly to the carport and allocated parking, complete with an electric car charger for your convenience. A private storage area offers ample space for bikes, paddleboards, and more, keeping your outdoor gear safe and organized.
Throughout the development, beautifully maintained mature planting enhances the surroundings, ensuring a consistently high standard and tranquil atmosphere. Side gate access opens onto the immaculate, south-facing garden-an ideal spot for relaxing or entertaining in privacy.
The welcoming oak storm porch is fitted with a Ring doorbell and a stylish feature wall light, complementing the contemporary composite front door that invites you inside. For added convenience, smart remote-controlled waterproof WiFi sockets around the garden let you easily plug in your garden or Christmas lights, enhancing your outdoor experience year-round
INTERNAL OVERVIEW From top to bottom, this home is immaculate and finished to a high specification. It perfectly blends classic and contemporary beige tones, featuring Karndean and Porcelanosa flooring throughout. The bespoke kitchen in cashmere by Taylor Made of Romsey offers both style and functionality, complemented by made-to-measure plantation shutters throughout. Modern comforts include a Google Nest thermostat and high-performance insulation, ensuring efficiency and comfort year-round.
ENTRANCE HALL 13' 7" x 5' 6" (4.14m x 1.68m) Warm beige walls and stylish Karndean flooring set the tone in this welcoming entrance. A generous storage cupboard provides the perfect spot for shoes and coats. The turned staircase creates a striking focal point, enhanced by a stunning double-height ceiling and a double-glazed window to the rear elevation that floods the space with natural light.
RECEPTION ROOM 19' 5" x 11' 8" (5.92m x 3.56m) Soft neutral tones throughout, complemented by a light cream carpet. Double glazed patio doors lead directly onto the terrace, allowing natural light to flow in. The room features a smooth ceiling with a stylish central light fitting. A double glazed window to the front elevation is fitted with elegant plantation shutters
KITCHEN/DINING ROOM 19' 4" x 9' 11" (5.89m x 3.02m) In keeping with the contemporary theme, this bespoke kitchen in subtle cashmere by Taylor Made of Romsey is beautifully finished with a contemporary palette and complementary flooring.
It features a central island, integrated fridge freezer, dishwasher, double oven, gas hob with overhead extractor, and a smooth ceiling with recessed down-lights. The spacious laundry/utility area includes double built-in units housing both a washing machine and tumble dryer, along with dedicated space for laundry products and baskets.
Two double-glazed windows with elegant plantation shutters-positioned on the front and side elevations-flood the kitchen with natural light. There's ample space for a dining table and chairs, and double-glazed patio doors open directly onto the terrace, perfect for indoor-outdoor living.
CLOAKROOM 5' 5" x 3' 2" (1.65m x 0.97m) Stylish cloakroom with quality Porcelanosa tiled flooring, a sleek low-level WC, contemporary hand basin with mirror above, chrome heated towel rail, and a smooth ceiling fitted with modern down-lights
FIRST FLOOR
LANDING 7' 9" x 4' 11" (2.36m x 1.5m) Stunning open landing featuring a large double-glazed window that draws in abundant natural light from the south-facing garden. The space boasts a double-height ceiling with a striking drop chandelier, creating a bright and airy atmosphere. There is a convenient storage cupboard and access to the boarded loft. Doors lead off the landing to the bedrooms and the family bathroom
BEDROOM ONE 14' 3" x 9' 11" (4.34m x 3.02m) Featuring two elegant double-glazed windows, each adorned with bespoke plantation shutters, enhancing both the side and rear elevations with a touch of classic charm and privacy. The windows also have integrated hidden blackout blinds. Neutral tones with the walls finished in a soft, neutral palette, creating a bright and airy atmosphere that is perfectly complemented by luxurious cream carpets underfoot. A stylish door provides seamless access to:
EN-SUITE 9' 2" x 4' 11" (2.79m x 1.5m) A generously sized featuring a double-glazed window with plantation shutters plus hidden blackout blinds to the front elevation, allowing ample natural light while maintaining privacy, a spacious double walk-in shower with a sleek glass screen, contemporary low-level WC and a floating hand basin complemented by an over-shelf and mirror. Heated towel rails provide added comfort, while Porcelanosa flooring offers a stylish and durable finish. The smooth ceiling is fitted with recessed down-lights with dimmer switch, creating a bright and modern ambiance throughout
BEDROOM TWO 9' 10" x 9' 2" (3m x 2.79m) This double bedroom is bright and airy, featuring soft tones and a cream carpet that continues the seamless flow throughout the first floor. A double-glazed window with plantation shutters overlooks the rear elevation, while a built-in double wardrobe offers practical storage.
BEDROOM THREE 9' 10" x 9' 2" (3m x 2.79m) A double-glazed window fitted with elegant plantation shutters overlooks the front elevation, filling the room with natural light. The space features practical alcove storage, complemented by neutral tones and soft carpeting, creating a warm and inviting atmosphere
FAMILY BATHROOM 7' 9" x 5' 6" (2.36m x 1.68m) The bathroom features elegant Porcelanosa flooring, complementing a full-sized bath equipped with a shower and a clear glass screen. A floating hand basin with an over shelf adding both style and practicality, while the low-level WC maintains a clean, modern aesthetic. Neutral-toned tiles cover the walls, creating a soothing and sophisticated ambiance. Smooth ceiling with down-lights and dimmer switch. A double-glazed window to the front elevation floods the space with natural light, and a heated towel rail ensures warmth and comfort.
REAR GARDEN South-facing garden featuring a wonderful selection of mature planting, set against a green fence. A contemporary shed adds both style and practicality. A stone terrace runs from the reception room and kitchen dining area, creating a perfect space to relax or entertain. Enjoy unwinding in the hot tub (negotiable) on the terrace, with a drip irrigation system keeping the garden thriving effortlessly-so you can sit back and enjoy without any work. Feature wall lights add ambiance for evening gatherings. A side gate provides easy access to the allocated parking and the front of the property
OAK CARPORT WITH DEDICATED PARKING AND SECURE STORAGE Enjoy the convenience of an elegant oak carport featuring an allocated parking space just for you. Additional parking is available nearby, including dedicated visitor parking to accommodate your guests with ease.
To the side of the carport, you'll find a secure storage area-perfectly designed to house all your hobby equipment and outdoor gear safely and neatly.
NOTE Service Charge payable for use of the private areas on the Estate of £561.58 per annum
IMPORTANT - PLEASE READ These particulars do not form part of any offer or contract. All statements contained herein are made without liability on the part of VENDORS AND BUYERS LIMITED or the seller.
While every effort has been made to ensure accuracy, the information provided should not be relied upon as statements or representations of fact. They are believed to be correct but are not guaranteed. Prospective buyers must satisfy themselves as to the accuracy of the details provided.
Please note: Appliances, heating systems, and other mechanical or electrical installations have not been tested by VENDORS AND BUYERS LIMITED, and no warranties can be given regarding their condition or functionality.
Brochures
Flood Risk Checke...Broadband and Mob...- COUNCIL TAXA payment made to your local authority in order to pay for local services like schools, libraries, and refuse collection. The amount you pay depends on the value of the property.Read more about council Tax in our glossary page.
- Band: D
- PARKINGDetails of how and where vehicles can be parked, and any associated costs.Read more about parking in our glossary page.
- Covered,EV charging,Allocated
- GARDENA property has access to an outdoor space, which could be private or shared.
- Yes
- ACCESSIBILITYHow a property has been adapted to meet the needs of vulnerable or disabled individuals.Read more about accessibility in our glossary page.
- Ask agent
Cotton Way, Old Bedhampton
Add an important place to see how long it'd take to get there from our property listings.
__mins driving to your place
Get an instant, personalised result:
- Show sellers you’re serious
- Secure viewings faster with agents
- No impact on your credit score

Your mortgage
Notes
Staying secure when looking for property
Ensure you're up to date with our latest advice on how to avoid fraud or scams when looking for property online.
Visit our security centre to find out moreDisclaimer - Property reference 103375000811. The information displayed about this property comprises a property advertisement. Rightmove.co.uk makes no warranty as to the accuracy or completeness of the advertisement or any linked or associated information, and Rightmove has no control over the content. This property advertisement does not constitute property particulars. The information is provided and maintained by Vendors and Buyers, Cowplain. Please contact the selling agent or developer directly to obtain any information which may be available under the terms of The Energy Performance of Buildings (Certificates and Inspections) (England and Wales) Regulations 2007 or the Home Report if in relation to a residential property in Scotland.
*This is the average speed from the provider with the fastest broadband package available at this postcode. The average speed displayed is based on the download speeds of at least 50% of customers at peak time (8pm to 10pm). Fibre/cable services at the postcode are subject to availability and may differ between properties within a postcode. Speeds can be affected by a range of technical and environmental factors. The speed at the property may be lower than that listed above. You can check the estimated speed and confirm availability to a property prior to purchasing on the broadband provider's website. Providers may increase charges. The information is provided and maintained by Decision Technologies Limited. **This is indicative only and based on a 2-person household with multiple devices and simultaneous usage. Broadband performance is affected by multiple factors including number of occupants and devices, simultaneous usage, router range etc. For more information speak to your broadband provider.
Map data ©OpenStreetMap contributors.




