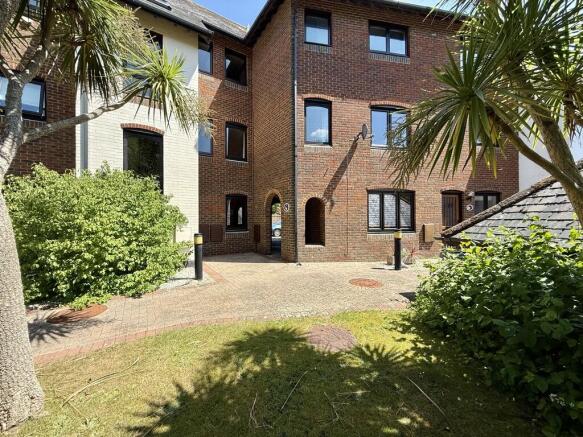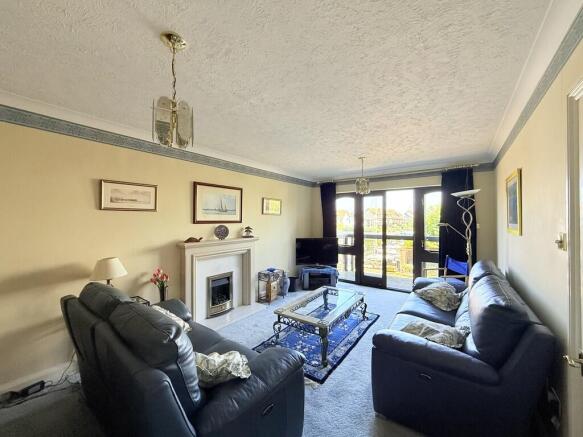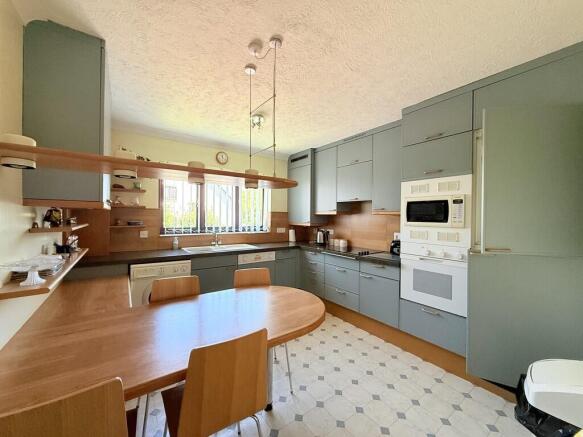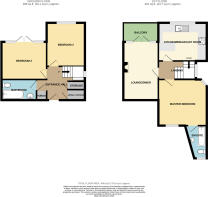Endeavour Way, Hythe, Southampton

- PROPERTY TYPE
Apartment
- BEDROOMS
3
- BATHROOMS
2
- SIZE
Ask agent
Key features
- 16M MOORING
- NO FORWARD CHAIN
- PRIVATE GARDEN
- BALCONY WITH LOVELY VIEWS
- DESIGNER KITCHEN
- SPACIOUS LOUNGE DINER
- MASTER BEDROOM WITH ENSUITE
- 3 BEDROOMS
- GARAGE AND PARKING
Description
There are doors leading to the 2 downstairs bedrooms and the family bathroom and there are stairs leading to the first floor.
LOUNGE/DINER 18' 3" x 11' 10" (5.56m x 3.61m) The inviting lounge diner on the first floor features an attractive fireplace with a gas fire, giving a cosy feel and a focal point to the room. There is room for both lounge and dining furniture. The front aspect double patio doors leading to the balcony, flood the room with natural light. The balcony with lovely views of the marina, acts as an extension to this lovely lounge, making an ideal space for entertaining family and friends, or just simply a lovely place to sit and relax.
BALCONY This elegant property boasts a first floor balcony where you can soak in the picturesque views of the marina. The balcony is accessed from patio doors from the lounge.
KITCHEN/BREAKFAST ROOM 11' 9" x 10' 9" (3.58m x 3.28m) A stylish and modern Bulthaup designer kitchen with attractive steel grey wall and base units providing plenty of useful storage. The units are complimented by granite effect worktops, wood splashbacks, and co-ordinated door handles, plinths and shelving. The kitchen also features a matching breakfast bar/dining table seating 4 people, perfect for entertaining guests. The contemporary suspended light fitting over the breakfast bar is a stand out feature.
There is a built-in Panosonic microwave & Phillips oven and hob, and also a built-in Neff dishwasher and a Neff fridge freezer. The property also offers a stylish white 1 1/2 bowl sink with drainer & chrome mixer tap, space for a washing machine, and vinyl flooring. The front aspect window makes this a light and airy room.
MASTER BEDROOM 15' 9" x 11' 3" (4.8m x 3.43m) Situated on the first floor, this stunning and spacious master bedroom has double aspect side windows, making this yet another light and bright room. This master bedroom is generously sized, allowing for a large bed, wardrobes, and additional bedroom furniture, and benefits from its very own en-suite bathroom, adding a touch of luxury to everyday living.
MASTER ENSUITE 8' 8" x 5' 9" (2.64m x 1.75m) A master en-suite bathroom with fully tiled attractive white tiling, a bath with shower screen and mains shower, a W.C and pedestal wash hand basin, tile effect vinyl floor, fitted wall mirror with light and shaver socket, and a rear aspect window allowing plenty of natural light to flood the space.
BEDROOM 2 12' 7" x 11' 2" (3.84m x 3.4m) Situated on the ground floor, this charming bedroom is generously proportioned and is currently set up as a double bedroom, This room could also be transformed into an additional sitting room or home office, depending on your lifestyle needs. This light and spacious room has front aspect full-height windows and the patio door leads out onto a private garden - perfect for enjoying a morning cup of tea or hosting gatherings with friends and family.
BEDROOM 3 11' 9" x 11' 0" (3.58m x 3.35m) A spacious ground floor bedroom with a front aspect window. This lovely room is currently set up as a twin bedroom, showcasing the ample space available.
BATHROOM 8' 0" x 5' 1" (2.44m x 1.55m) The ground floor bathroom, accessed from the entrance hall, boasts part tiled walls, a pale blue bath, pedestal sink, and W.C. The bath is equipped with a fitted shower screen and shower, and there is a mirror with light and shaver point.
GARDEN A rare feature - a private garden accessed from patio doors in bedroom 2. Imagine enjoying your morning coffee surrounded by an impressive display of mature shrubs and lush greenery in your own secluded oasis. The garden, mainly laid to lawn and enclosed by attractive walling, has a patio area ideal for al fresco dining. This lovely garden is truly a hidden gem amongst marina homes.
GARAGE AND PARKING This property comes with it's own private garage and parking. The garage is in a block, just a short walk from the house.
PROPERTY INFORMATION Introducing this stunning property, nestled in an idyllic location surrounded by picturesque scenery. A peaceful pathway guides you to the front door of this beautiful home, boasting desirable features such as an intercom system for added security.
The property encompasses a spacious lounge diner, perfect for entertaining guests, and a modern kitchen breakfast room for leisurely mornings. The master bedroom comes complete with an en-suite for added luxury, while a ground floor bathroom caters to convenience.
Not forgetting the two further bedrooms on the ground floor, one of which can easily be transformed into additional living space to suit your needs. Step outside to enjoy the tranquil private garden, ideal for relaxing in the sunshine.
But what truly sets this property apart is the 16m mooring, larger than most of the marina moorings.
Imagine breakfast on the balcony overlooking the water, or evenings spent watching the sunset.
With approximately 957 years left on the lease, peace of mind is guaranteed. The service charge, standing at approximately £3000 bi-annually, includes ongoing maintenance for your ease of living. With gas central heating, double glazing and fitted carpets throughout, Located in NFDC council tax band E, this property offers great value for money.
AREA INFORMATION Located at Hythe Marina, this attractive split-level house offers a prime waterfront location with stunning views. A short stroll away lies the charming market town of Hythe, boasting a variety of local amenities including shopping options like Waitrose, LIDL, and Costa Coffee.
The surrounding area is teeming with life, with restaurants, cafes, and a weekly market providing plenty of dining and shopping opportunities. For nature lovers, The New Forest National Park is within easy reach, offering beautiful landscapes and outdoor activities.
If you fancy a day by the sea, the local beaches at Lepe and Calshot are just a short drive away. You'll also have convenient transport links at your disposal, with the M27 nearby, rail access to London Waterloo from Southampton Central, and quick access to Southampton Airport. For a unique experience, the historic Hythe Ferry offers an alternative mode of transportation from the pier to Southampton.
Brochures
6 Page Brochure- COUNCIL TAXA payment made to your local authority in order to pay for local services like schools, libraries, and refuse collection. The amount you pay depends on the value of the property.Read more about council Tax in our glossary page.
- Band: E
- PARKINGDetails of how and where vehicles can be parked, and any associated costs.Read more about parking in our glossary page.
- Garage,On street,Off street
- GARDENA property has access to an outdoor space, which could be private or shared.
- Yes
- ACCESSIBILITYHow a property has been adapted to meet the needs of vulnerable or disabled individuals.Read more about accessibility in our glossary page.
- Ask agent
Energy performance certificate - ask agent
Endeavour Way, Hythe, Southampton
Add an important place to see how long it'd take to get there from our property listings.
__mins driving to your place
Get an instant, personalised result:
- Show sellers you’re serious
- Secure viewings faster with agents
- No impact on your credit score


Your mortgage
Notes
Staying secure when looking for property
Ensure you're up to date with our latest advice on how to avoid fraud or scams when looking for property online.
Visit our security centre to find out moreDisclaimer - Property reference 102433003866. The information displayed about this property comprises a property advertisement. Rightmove.co.uk makes no warranty as to the accuracy or completeness of the advertisement or any linked or associated information, and Rightmove has no control over the content. This property advertisement does not constitute property particulars. The information is provided and maintained by Hythe & Waterside EA & Lettings, Hythe. Please contact the selling agent or developer directly to obtain any information which may be available under the terms of The Energy Performance of Buildings (Certificates and Inspections) (England and Wales) Regulations 2007 or the Home Report if in relation to a residential property in Scotland.
*This is the average speed from the provider with the fastest broadband package available at this postcode. The average speed displayed is based on the download speeds of at least 50% of customers at peak time (8pm to 10pm). Fibre/cable services at the postcode are subject to availability and may differ between properties within a postcode. Speeds can be affected by a range of technical and environmental factors. The speed at the property may be lower than that listed above. You can check the estimated speed and confirm availability to a property prior to purchasing on the broadband provider's website. Providers may increase charges. The information is provided and maintained by Decision Technologies Limited. **This is indicative only and based on a 2-person household with multiple devices and simultaneous usage. Broadband performance is affected by multiple factors including number of occupants and devices, simultaneous usage, router range etc. For more information speak to your broadband provider.
Map data ©OpenStreetMap contributors.




