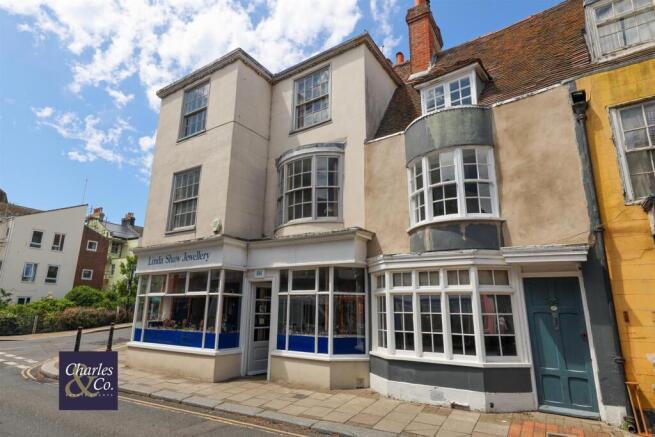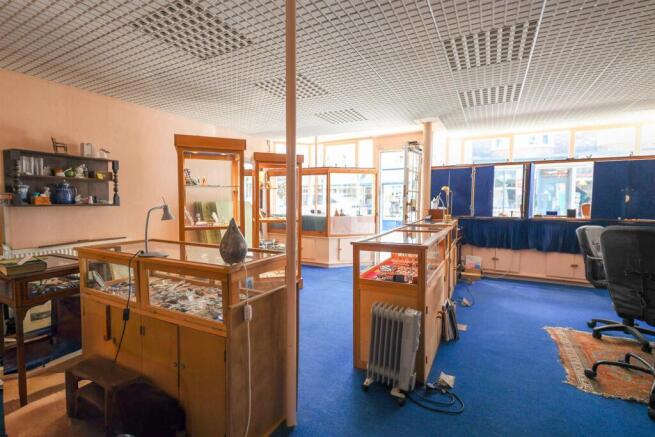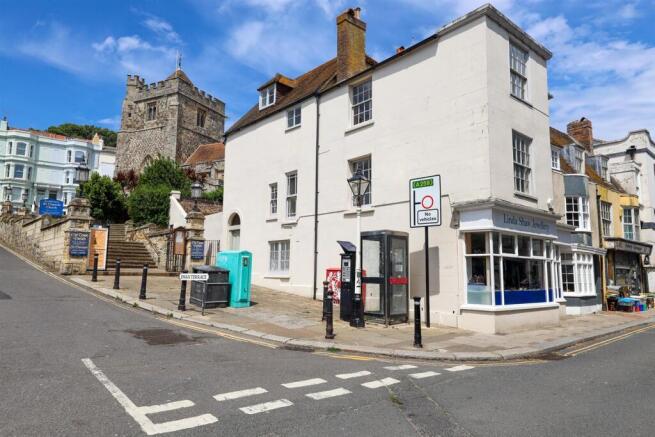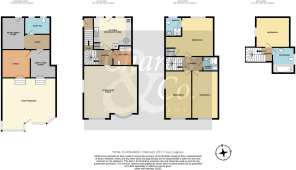High Street, Hastings
- PROPERTY TYPE
Commercial Property
- BEDROOMS
4
- BATHROOMS
3
- SIZE
2,344 sq ft
218 sq m
Key features
- High Street Commercial Property
- Prominent Historic Old Town Location
- 17th Century Grade II Listed Building
- 360 sq ft Shop Area with Office
- Four Bedroom Upper Maisonette
- Living Room & Kitchen/Breakfast Room
- Bathroom & Two Shower Rooms
- Home & Income Opportunity
- Wall Enclosed Rear Courtyard
- Close to Seafront & Train Station
Description
An opportunity arises to secure this attractive double fronted Grade II Listed building located in this prominent and bustling Old Town commercial community and set within thriving shops, restaurants, pubs and cafes which stretch along the High Street and George Street. The building was formally The Midland Bank with the current owner having established a successful jewellery business here for almost 30 years. In addition to the 360 sq ft shop with rear store rooms, office and staff w.c, there is a separate four bedroom, three bathroom upper maisonette providing versatility of use as either a shop with private accommodation above or as a home & income option to lease the shop separately. The maisonette provides living space over three floors to include a 19'7 x 19'2 lounge/diner, a 13'10 x 13'6 kitchen/breakfast room with built-in appliances, a separate utility, a 16'8 x 14'4 main bedroom with an en-suite shower room, a second floor shower room/w.c and a top floor bathroom with views.
Outside, there is a 21ft x 18ft private wall enclosed courtyard and further benefits include gas fired central heating, sash windows, exposed wooden flooring and oak balustrades. The sale includes the whole Freehold and is available CHAIN FREE. Viewing is strictly by prior appointment with the owners Sole agent, Charles & Co.
Ground Floor Shop Premises - The shop fronts directly onto Hastings Old Town High Street and is double fronted with full glass street view display. There is a central glazed doorway into the shop which has been trading as a local Jewellers for almost 30 years.
Main Shop/Retail Unit - 5.97m max x 5.79m (19'7 max x 19'0) - Total Shop area is approx. 360 sq ft. Power & light and full width windows fronting the High Street. There is a counter area and the display cabinets are free standing therefore there is versatility of space within the shop to suit the buyers requirements.
Shop Office - 3.15m x 2.72m (10'4 x 8'11) - Ideally positioned behind the main shop with an adjoining store room.
Store Room - 3.07m x 2.21m max (10'1 x 7'3 max) - This adjoins the office providing approximately 60 sq ft (5.5 sq m) of storage space. This room also connects directly into the shop front.
Lobby -
Staff W.C - Suite comprising w.c with twin windows to the rear.
Rear Store/Lobby - Personal door leading to the private rear courtyard.
Upper Maisonette - The upper maisonette is arranged over three floors and provides four bedrooms and a large living room/diner, kitchen and three bathrooms. There is a separate private street entrance to the side of the building on Swan Terrace so the maisonette could be used separately from the shop or used as main accommodation with the shop leased separately, subject to individual requirements.
Maisonette Private Entrance - Staircase to first floor with windows to the side.
First Floor Landing - Feature oak balustrade with staircase returning to the second floor and understairs storage area with window to the side.
Living Room/Diner - 5.97m x 5.84m (19'7 x 19'2) - This is a large impressive room with exposed wooden flooring and being dual aspect with a bow window to the front.
Kitchen/Breakfast Room - 4.22m x 4.11m (13'10 x 13'6) - Fitted with a matching range of wall, base & drawer units with worksurfaces extending to three sides, inset sink unit with mixer tap, built-in appliances including four ring gas hob with electric oven under and extractor hood above, space for fridge/freezer, slate flooring, cupboard housing Baxi gas boiler (approx. 5 years old), display plinth to one side, twin windows and stable door to the rear with steps down to private rear courtyard.
Utility Room - 2.06m x 1.80m (6'9 x 5'11) - Teak worksurface extending to one side, space & plumbing for washing machine and further space for appliance.
Second Floor Landing - Returning staircase to top floor.
Bedroom One - 5.08m x 4.37m max (16'8 x 14'4 max) - Built-in wardrobe cupboard and window to the rear.
En-Suite Shower Room/W.C - Suite comprising separate tiled shower cubicle with wall mounted shower unit & shower attachment, pedestal wash basin, w.c and window to the rear.
Bedroom Two - 5.94m x 2.87m (19'6 x 9'5) - Built-in storage cupboard, Dual aspect windows to the front and side.
Bedroom Three - 5.94m x 2.84m (19'6 x 9'4) - Window to the front.
Shower Room/W.C - 1.57m x 1.45m (5'2 x 4'9) - Suite comprising separate tiled shower cubicle with wall mounted shower unit & shower attachment, pedestal wash basin and w.c.
Third Floor Landing - Window to the side.
Bedroom Four - 3.73m x 3.23m (12'3 x 10'7) - With sloping ceilings to either side and dormer window looking down the High Street towards the sea.
Family Bathroom/W.C - 2.79m x 2.44m (9'2 x 8'0) - Contemporary suite comprising panelled bath with tiled surround, pedestal wash basin, w.c, ceramic tiled flooring and dormer window to the side enjoying views over the Old Town towards the East Hill & Hastings Country Park.
Outside -
Private Rear Courtyard Garden - 6.40m x 5.49m (21'0 x 18'0) - Paved patio area with rear covered patio. The gardens are high wall enclosed and back onto All Saints Church providing a pleasant aspect.
Brochures
High Street, HastingsBrochureHigh Street, Hastings
NEAREST STATIONS
Distances are straight line measurements from the centre of the postcode- Hastings Station0.7 miles
- Ore Station0.7 miles
- St Leonards Warrior Square Station1.3 miles
Notes
Disclaimer - Property reference 33985092. The information displayed about this property comprises a property advertisement. Rightmove.co.uk makes no warranty as to the accuracy or completeness of the advertisement or any linked or associated information, and Rightmove has no control over the content. This property advertisement does not constitute property particulars. The information is provided and maintained by Charles & Co, Bexhill on Sea. Please contact the selling agent or developer directly to obtain any information which may be available under the terms of The Energy Performance of Buildings (Certificates and Inspections) (England and Wales) Regulations 2007 or the Home Report if in relation to a residential property in Scotland.
Map data ©OpenStreetMap contributors.





