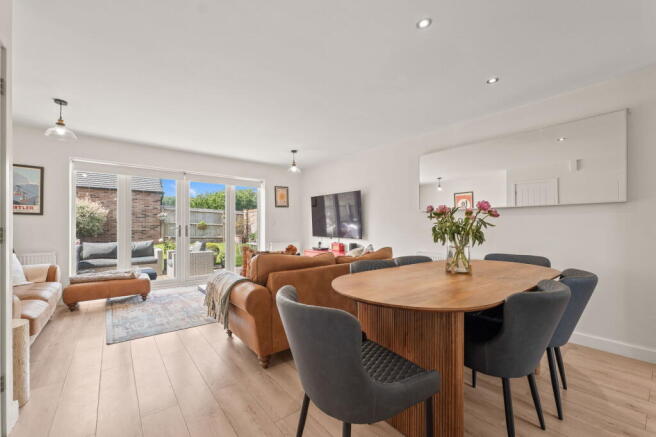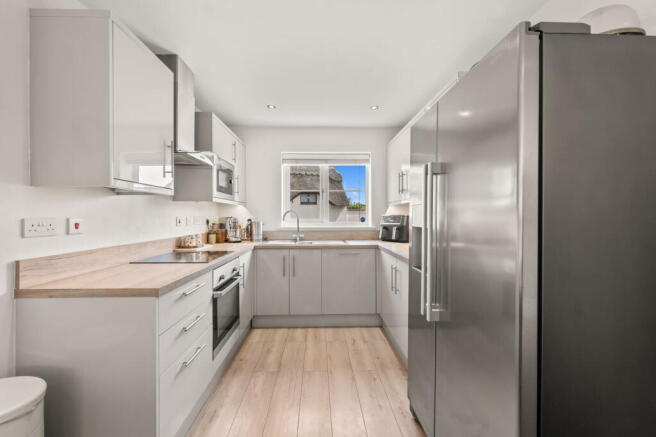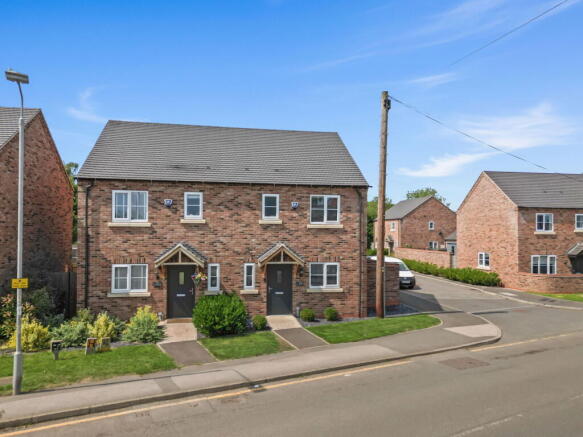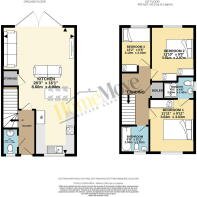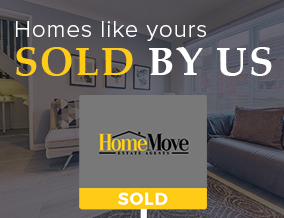
Nottingham Road, Gotham, Nottingham, Nottinghamshire, NG11 0HE

- PROPERTY TYPE
Semi-Detached
- BEDROOMS
3
- BATHROOMS
1
- SIZE
926 sq ft
86 sq m
- TENUREDescribes how you own a property. There are different types of tenure - freehold, leasehold, and commonhold.Read more about tenure in our glossary page.
Freehold
Key features
- GUIDE PRICE £280,000 - £285,000
- Beautifully Built In 2020, Contemporary 3-Bedroom Semi Detached Home
- Spacious Open-Plan Lounge, Kitchen & Dining Area Ideal For Entertaining
- Modern Kitchen With Electric Induction Hob, Integrated Appliances & Ample Storage
- Master Bedroom With En Suite Bathroom And Built-In Wardropbe For Added Convenience
- Enclosed Rear Garden With Lawn & Patio Area For Outdoor Enjoyment
- Single Garage With Power And EV Charging Point, Plus Off Street Parking
- Located In The Charming Village Of Gotham, Close To Amenities & Transport Links
- Completed Onward Chain
- EPC Rating - B / Council Tax Band - C
Description
GUIDE PRICE £280,000 - £285,000
This modern gem is not just a house; it’s an invitation to a vibrant lifestyle, offering an ideal blend of comfort and contemporary design.
Welcome to your future home, a stunning 3-bedroom semi-detached property built in 2020, perfectly situated in the charming village of Gotham. This modern gem is not just a house; it’s an invitation to a vibrant lifestyle, offering an ideal blend of comfort and contemporary design. With a completed onward chain, off-street parking, and a single garage equipped with an electric vehicle charging point, this residence is ready for you to move in without delay. Don’t let this opportunity pass you by—act quickly to secure this delightful home that ticks all the boxes for modern living.
As you step through the entrance hall, you are immediately welcomed by a sense of space and light. This area provides easy access to the rear of the property, a convenient downstairs toilet, and stairs leading to the first floor. The open-plan lounge, kitchen, and dining area is a true highlight, designed to cater to both family living and entertaining. The contemporary kitchen is equipped with an array of eye- and base-level units, complemented by an inset sink and generous work surfaces. With an electric induction hob, oven, extractor fan, integrated washing machine, dishwasher, and space for a fridge freezer, this kitchen is a culinary enthusiast’s dream. The seamless transition into the dining and lounge areas is enhanced by three central heating radiators, clever understairs storage, and a large set of double-glazed French doors that invite you to the rear garden.
Upstairs, the first-floor landing grants access to three spacious bedrooms and the main bathroom, along with an airing cupboard housing the combination boiler and access to the insulated loft, which is equipped with lighting. The master bedroom, positioned at the front of the home, features a double-glazed window, a central heating radiator, and a built-in wardrobe for your convenience. Please note, the light fan in this room will not be included in the sale and will be replaced with a pendant light. The en suite bathroom is a luxurious retreat, showcasing a three-piece suite complete with a walk-in shower, wash hand basin, WC, heated towel radiator, extractor fan, and a double-glazed window that fills the space with natural light.
Bedroom two, located at the rear, is another generous double room that comfortably accommodates a double bed along with additional furnishings, while bedroom three is a well-proportioned single room that offers a cosy space for a bed and wardrobe. This room is also enhanced by a double-glazed window and central heating radiator, ensuring a warm and inviting atmosphere. The main bathroom continues the theme of modern elegance, featuring a three-piece suite with a bath and overhead shower, wash hand basin, WC, heated towel radiator, and a double-glazed window to the front.
Outside, the property boasts a laid lawn garden at the front, while the rear offers an enclosed outdoor space, perfect for children and pets to play. The rear garden features a well-maintained lawn and a patio area, ideal for summer barbecues and relaxing evenings under the stars. A secure side gate provides convenient access to the side road and off street parking. The single garage, complete with power and an up-and-over door, along with the EV charging point, adds to the property’s appeal.
Nestled in the popular village of Gotham, this home is conveniently located within easy reach of local amenities, schools, and public transport, making it an ideal choice for families and professionals alike. Don’t miss your chance to view this fantastic property that’s ready for you to make it your own. With its modern features and inviting spaces, it promises to be a popular choice for a multitude of buyers!
General Information:
Tenure: Freehold. Local Authority: Rushcliffe Borough Council. The agency website indicates Tax band: C. Energy Rating: B.
Ben Sales, HomeMove Nottinghamshire:
Ben joined the HomeMove Group as an independent Partner Agent in 2020, bringing over a decade of Estate Agency experience in Nottingham. Since then, Ben has become a well established independent agent in the Nottingham property market, building a strong and trusted presence in his local community. In 2025, HomeMove Nottingham was proudly recognised as the ESTAS Winner For 'Best Agent in NG1' postcode. If you’re planning a move within Nottinghamshire, reach out to Ben for expert guidance.
* When you make an offer on a property, we are required by law to carry out ID and Financial verification checks. As part of this we will need to see documents including Proof of ID, Address and Financial Statements and we will carry out a ‘SmartSearch’ chargeable at £7.50 per buyer. HomeMove Estate Agents may be paid a referral fee for introducing clients to their preferred EPC, Conveyancing, Survey and Mortgage service providers.
* Please note this property is being sold via a third party and the details of this property have not been checked by the current owners.
- COUNCIL TAXA payment made to your local authority in order to pay for local services like schools, libraries, and refuse collection. The amount you pay depends on the value of the property.Read more about council Tax in our glossary page.
- Band: C
- PARKINGDetails of how and where vehicles can be parked, and any associated costs.Read more about parking in our glossary page.
- Garage
- GARDENA property has access to an outdoor space, which could be private or shared.
- Private garden
- ACCESSIBILITYHow a property has been adapted to meet the needs of vulnerable or disabled individuals.Read more about accessibility in our glossary page.
- Ask agent
Nottingham Road, Gotham, Nottingham, Nottinghamshire, NG11 0HE
Add an important place to see how long it'd take to get there from our property listings.
__mins driving to your place
Get an instant, personalised result:
- Show sellers you’re serious
- Secure viewings faster with agents
- No impact on your credit score
Your mortgage
Notes
Staying secure when looking for property
Ensure you're up to date with our latest advice on how to avoid fraud or scams when looking for property online.
Visit our security centre to find out moreDisclaimer - Property reference S1357405. The information displayed about this property comprises a property advertisement. Rightmove.co.uk makes no warranty as to the accuracy or completeness of the advertisement or any linked or associated information, and Rightmove has no control over the content. This property advertisement does not constitute property particulars. The information is provided and maintained by HomeMove Estate Agents LTD, Covering East Midlands. Please contact the selling agent or developer directly to obtain any information which may be available under the terms of The Energy Performance of Buildings (Certificates and Inspections) (England and Wales) Regulations 2007 or the Home Report if in relation to a residential property in Scotland.
*This is the average speed from the provider with the fastest broadband package available at this postcode. The average speed displayed is based on the download speeds of at least 50% of customers at peak time (8pm to 10pm). Fibre/cable services at the postcode are subject to availability and may differ between properties within a postcode. Speeds can be affected by a range of technical and environmental factors. The speed at the property may be lower than that listed above. You can check the estimated speed and confirm availability to a property prior to purchasing on the broadband provider's website. Providers may increase charges. The information is provided and maintained by Decision Technologies Limited. **This is indicative only and based on a 2-person household with multiple devices and simultaneous usage. Broadband performance is affected by multiple factors including number of occupants and devices, simultaneous usage, router range etc. For more information speak to your broadband provider.
Map data ©OpenStreetMap contributors.
