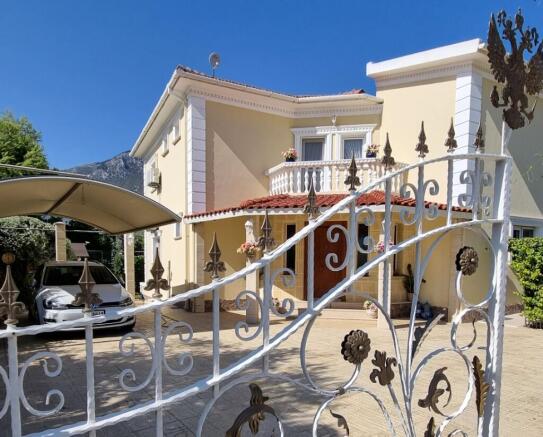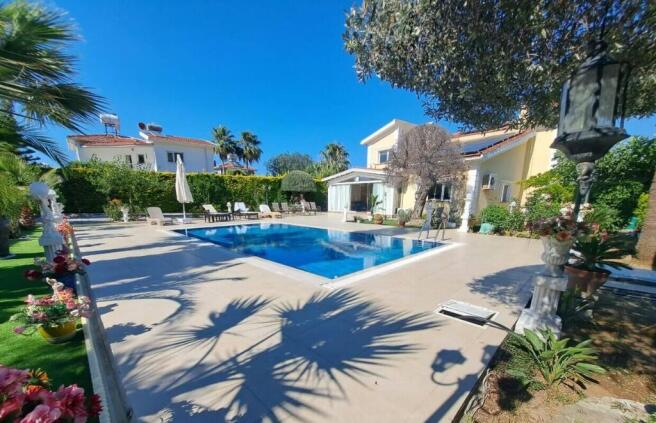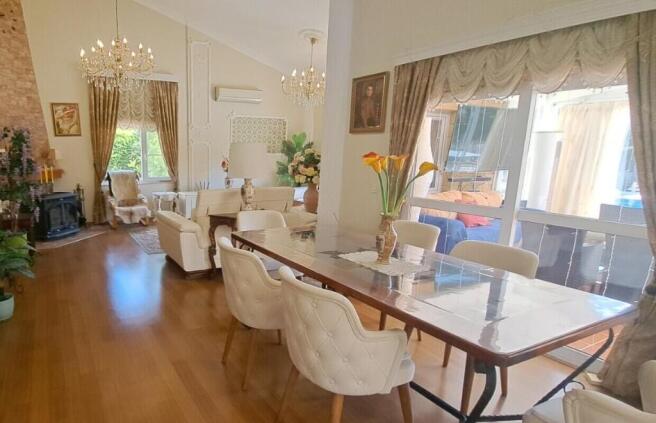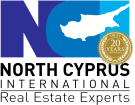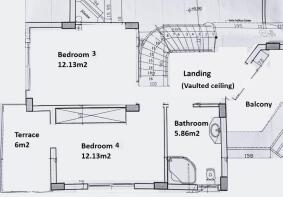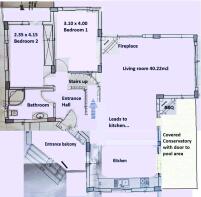Ozankoy, Girne, north of Cyprus
- PROPERTY TYPE
Detached
- BEDROOMS
4
- BATHROOMS
2
- SIZE
2,153 sq ft
200 sq m
Key features
- OZANKOY DELUXE RESIDENCE - 4 BEDROOM
- 1160m2 Landscaped grounds * 10 x 5m Swimming Pool
- INDIVIDUAL TITLE DEED * VAT PAID
- CCTV * Private Well & Irrigation * Solar Panels
- INVERTER ACS * WOODBURNER * HEATING
- Walk to shops, restaurants, facilities
- FULLY INSULATED HOME * SOLD FULLY FURNISHED
- Close to English School of Kyrenia * Ceiling fans
- PALMS, FRUIT TREES, CYPRESS TREES * OUTSIDE SEATING AREAS
- For viewing contact NCI (North Cyprus International) in the UK or Cyprus
Description
Every now and then we at NCI have the opportunity to present to market an absolutely unique property. This is one of those occasions.
Located in the sought after Ozankoy village area, we are proud to introduce this superbly decorated, fully furnished and equipped, elegant 4-bedroom, 2-bathroom villa residence. The villa is set in a generous private plot of 1160m2 with private 10 x 5m swimming pool and superbly designed gardens. The property benefits from a private well and irrigation system as well as solar panels. There is an individual title deed in the owner's name and VAT is paid.
The Ozankoy location makes this deluxe residence completely ideal for a family seeking access to the English School of Kyrenia, or new owners who want to have easy access to all that Kyrenia has to offer (medical care, schools, universities, shops and restaurants) whilst at the same time enjoying complete privacy and luxury at home. The private plot is extremely secure having its own CCTV system installed. Shops and restaurants are within walking distance.
This custom designed property has been tailored by the current owners to a particularly classical and very elegant style. This will give the new owners the opportunity to either continue enjoying an opulent classical theme, or to easily adapt the style to a slightly more modern ambience if desired.
Enter the property gates into a large private driveway with covered car port area and space for at least 3 cars.
The 1160m2 private grounds surrounding the house are beautifully managed with palm, fruit and Cypress trees and are bordered with hedging. The water well hugely reduces water bills and makes for ease of garden maintenance. The external areas are laid to paving, astroturf and gravel, making this an easily managed property for future owners. There is a fabulous corner seating nook overlooking the garden providing a choice of relaxation and entertainment areas. There is also a wooden garden storage shed.
Enter the residency up three steps into the large entrance porch and through the front door into the entrance hall with impressive sweeping marble staircase ahead up to the first floor and galleried landing providing a real sense of grandeur upon entrance.
Immediately to the right from the front door is the huge 40m2 living area with feature fireplace with wood burner and tiled surround. One section of the living space is furnished in formal drawing room style - complete with opulent chandeliers and scalloped curtains and highest quality furniture. The kitchen and dining area flow separately through to the right. The kitchen, if required, could be sectioned off completely to become a separate room for any future owner if desired. The flooring of the kitchen is marble and the units are white with built in high quality white Samsung appliances. All fixtures and fittings are included in the price.
The flooring of the downstairs apart from the kitchen is a high-quality laminate, making this very easy to maintain. There is central heating, and the inverter Acs are the highest quality Daikin and Mitsubishi.
A large west facing covered conservatory has been created leading from both the living and kitchen areas with corner BBQ and sliding glass doors ahead overlooking the fabulous swimming pool and gardens. This west facing view allows for sunset views over the pool. The poolside is adorned with Romanesque style pillars with exterior lighting fittings.
Turning left from the front door is the hallway with bathroom and two bedrooms. One bedroom has a lovely sunny south facing balcony with mountain view, overlooking the gardens. The other downstairs bedroom can also function as office or even a home gym or maid quarters if required. The downstairs bedroom area is cleverly designed as a completely separate and private sleeping area from the daytime areas. The two downstairs bedrooms share a ground floor, high quality, modern shower bathroom which also doubles as the guest cloakroom.
To access the first floor, the luxurious sweeping staircase, with marble steps and ornate cast iron balustrade, rises upstairs to the galleried landing. This allows for a double vaulted ceiling overlooking the opulent drawing room and kitchen area. The side wall above the kitchen is decorated with angelic frescos - reminiscent of Italianate chapels.
Accessed from the landing is a 1st floor balcony (over the front door porch) which faces northwest to the sea.
The upstairs bathroom is shared between bedrooms 3 and 4 and is equipped with a full bath with shower above as well as modern toilet with recessed cistern and wash hand basin.
Bedroom 4 in the plan is 12.13m2 with fitted wardrobes and leads out on to a fabulous private 6m2 terrace. The second bedroom (3) upstairs is also the same size. There are wardrobes in both bedrooms and all bedroom furniture is included in the price.
Of particular note in this exceptional property is the fact that it's fully insulated - making it warm in winter and cool in summer. There is a solar system fitted to the roof which provides for over 6kw per day of electricity to the house. The private well and irrigation system, high quality inverter heating and cooling as well as the privacy and elegance of the gardens, the unique quality and design of the interior, make this a truly unique opportunity.
This property must be viewed in person to truly appreciate its grandeur and elegance. To arrange a viewing please contact North Cyprus International (NCI) in the UK or Cyprus
Ozankoy, Girne, north of Cyprus
NEAREST AIRPORTS
Distances are straight line measurements- Ercan(Local)14.6 miles
Notes
This is a property advertisement provided and maintained by North Cyprus International, Girne (reference 0101230625-RES-OZANKOY) and does not constitute property particulars. Whilst we require advertisers to act with best practice and provide accurate information, we can only publish advertisements in good faith and have not verified any claims or statements or inspected any of the properties, locations or opportunities promoted. Rightmove does not own or control and is not responsible for the properties, opportunities, website content, products or services provided or promoted by third parties and makes no warranties or representations as to the accuracy, completeness, legality, performance or suitability of any of the foregoing. We therefore accept no liability arising from any reliance made by any reader or person to whom this information is made available to. You must perform your own research and seek independent professional advice before making any decision to purchase or invest in overseas property.
