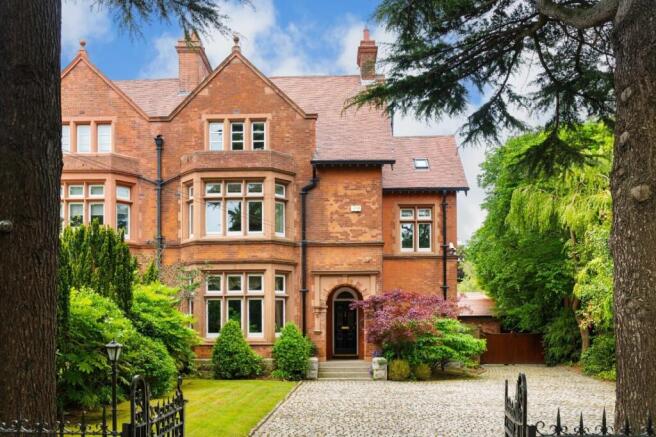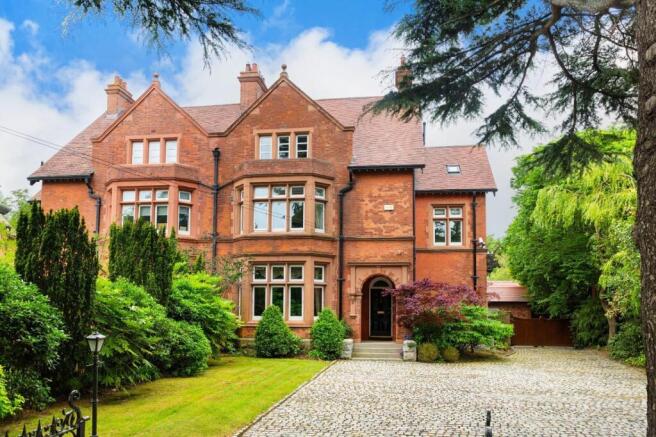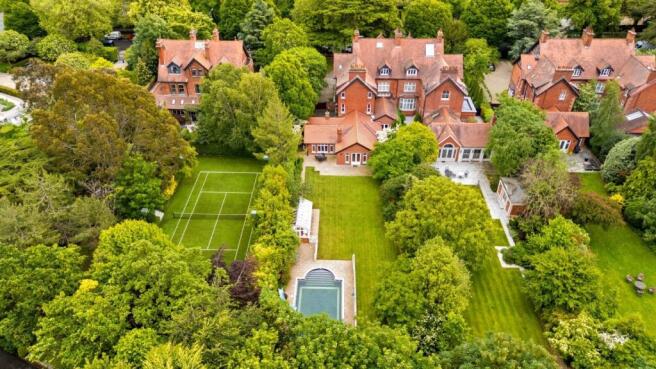Dublin, Ballsbridge, Ireland
- PROPERTY TYPE
House
- BEDROOMS
6
- BATHROOMS
5
- SIZE
Ask agent
Description
Behind the handsome façade, this exquisite home extends to approx. 513 sq. mt. and is laid out over multiple spacious levels exuding style, sophistication and grandeur. The generously proportioned, elegant accommodation comprises: a gracious and spacious entrance hall with a marble open fireplace, a wonderful drawing room with bay window overlooking the front garden which leads into a living room with steps down to a dining room overlooking the rear garden. There is a delightful and very generous kitchen / dining / family room which opens out to the garden with a playroom / children’s TV room / fitness room off. The ground floor also has a separate utility room, guest WC, storage room and cloakroom. Upstairs there are 5 generously proportioned bedrooms (two bedrooms with ensuites and the luxurious master suite with an impressive dressing room and large ensuite bathroom), there is also a library with small office off and a large family bathroom on the top floor.
A true highlight of this home is its beautiful, landscaped, sun-drenched west-facing rear garden which was thoughtfully designed for both relaxation and entertaining. A range of mature trees, hedges and shrubs outline this fabulous garden which further benefits from a large, well-manicured lawn and a large patio area which is ideal for al fresco dining or entertaining in the summer sun. The real gem and a rare luxury is the fantastic outdoor heated swimming pool with an accompanying slide, which is surrounded by a locked fence, providing security for small children. There is an orangery to the side and a pool house at the end of the garden offering toilet, shower and changing facilities.
The front garden is also beautifully landscaped, bordered by a colourful selection of mature trees, shrubs and hedging and provides ample off-street parking to the front behind electric, wrought iron gates in a smart cobble lock driveway. There is an inner, gated courtyard to the side which provides extra car parking and access to multiple storage rooms. The outdoor spaces of this home are just as impressive as the interiors.
Shrewsbury Road is undoubtedly one of the capital’s finest and most sought-after residential addresses and is within walking distance of all that the bustling villages of Donnybrook and Ballsbridge have to offer in terms of a fine selection of cafes, bars, restaurants and boutique shops. A number of Dublin's premier schools, both primary and secondary, are close by to include St. Michael’s College, Blackrock College, Willow Park Junior School, Gonzaga College, St. Andrew’s College as well as Muckross Park, The Teresian School, Mount Anville and Alexandra College. UCD, Trinity College and Smurfit Business School are also within comfortable distance. Shrewsbury Road is also with striking distance of many recreational facilities to include the RDS, Aviva Stadium and Sandymount strand. Finally, there are many transport facilities on the doorstep to include DART and multiple bus routes via the Merrion Road or the N11 (QBC).
To appreciate all that this fine residence has to offer, viewing comes highly recommended.
Entrance Hall 7.98m x 6.62m (7.98m x 6.62m)
A gracious and most elegant entrance hall with decorative cornicing, centre roses, marble fireplace with open fire and doors leading to…
Drawing Room 5.38m x 5.46m (5.38m x 5.46m)
A wonderful room overlooking the front garden with a large bay window, carpet, coving, centre rose, marble fireplace with open fire and opening to…
Living Room 4.81m x 4.67m (4.81m x 4.67m)
A large room also located off the entrance hall with carpet, coving, centre rose, marble fireplace with open fire and steps leading down to…
Dining Room 6.19m x 4.56m (6.19m x 4.56m)
An elaborate dining room with space to accommodate a very long dining table, wall panelling, roof lights, floor tiles, doors to rear patio area and door to the entrance hall
Utility Room 2.44m x 3.56m (2.44m x 3.56m)
With ample built-in wall and floor units, integrated sink unit, plumbed for washing machine, floor tiles and door to inner, gated courtyard
Cloak Room:
With ample coat hanging space and door to…
Guest WC
With WC, WHB, wall panelling, coving, heated towel rail and floor tiles
Comms Room 3.56m x 1.51m (3.56m x 1.51m)
With shelving and storage presses
Storage Room 3.37m x 1.61m (3.37m x 1.61m)
With wall-to-wall built-in wine racks and shelving and floor tiles
Kitchen/ Dining/ Family Area 10.49m x 6.83m (10.49m x 6.83m)
A terrific, dual aspect room at the back of the house overlooking the beautiful rear garden. A wonderful maple built-in kitchen with ample floor and wall units, island unit with storage, a range of Gaggenau cooking appliances, marble countertop, ceramic sink unit, and dining and family area with limestone fireplace and open fire, wooden floor and double doors opening out onto the sun-drenched patio area
Playroom/ Home Gym 5.07m x 4.65m (5.07m x 4.65m)
A superb, light filled room overlooking the rear garden with wooden floor and offering a multitude of uses including a home office, playroom, home gym room or a TV room
Landing
With carpet, coving and doors leading to…
Library/ Bedroom 6 5.69m x 4.36m (5.69m x 4.36m)
A wonderful, dual aspect room with marble fireplace and open fire, bespoke built-in bookcases, carpet, recessed lighting and door to…
Home Office 3.27m x 1.68m (3.27m x 1.68m)
A small room off the library with built-in desk, shelving and drawer unit, carpet and recessed lighting
Landing:
With carpet, coving and doors leading to…
Bedroom 1 5.30m x 4.67m (5.3m x 4.67m)
A large and most luxurious master suite with feature bay window overlooking the front of the property, marble fireplace with gas inset, coving, carpet and opening to…
Dressing Room 4.89m x 4.67m (4.89m x 4.67m)
A show stopping dressing room overlooking the garden with wall to wall, bespoke built-in cherry wood wardrobes offering a selection of hanging, shelving and drawers, large cherry wood island with drawers and extra storage, carpet and recessed lighting
Ensuite Bathroom 4.72m x 2.79m (4.72m x 2.79m)
A magnificent master ensuite with WC, built-in vanity unit with his and hers sinks and limestone countertop, mirrored wall cabinet, large bath, bidet, separate extra-large step-in power shower, wall and floor tiles, coving and recessed lighting
Bedroom 2 3.85m x 3.43m (3.85m x 3.43m)
Large double bedroom overlooking the front of the property with wooden floor, built-in shelving unit and opening to…
Walk-in Wardrobe:
With a selection of hanging space and drawers and wooden floor
Ensuite Bathroom 2.40m x 1.77m (2.4m x 1.77m)
With WC, WHB, bath with shower over, floor tiles, mirrored cabinet and recessed lighting
Landing
With carpet, coving and doors leading to…
Bedroom 3 5.47m x 4.81m (5.47m x 4.81m)
A large, double, dual aspect bedroom with built-in wardrobes, carpet and door leading to…
Ensuite Bathroom 3.46m x 1.97m (3.46m x 1.97m)
With WC, WHB, bath with shower over, mirrored cabinet, wall panelling, floor tiles and Velux window
Landing
With carpet, coving and doors leading to…
Bedroom 4 4.89m x 4.43m (4.89m x 4.43m)
Large double bedroom overlooking the rear garden with built-in wardrobes and carpet
Bedroom 5 4.72m x 4.43m (4.72m x 4.43m)
Large double bedroom overlooking the front of the property with a cast iron fireplace, built-in wardrobes and carpet
Bathroom 4.76m x 1.95m (4.76m x 1.95m)
With WC, WHB, bath, large step-in power shower, floor tiles and recessed lighting
Storage Room 2.79m x 1.61m (2.79m x 1.61m)
With shelving and eaves storage
Attic Room
Easily accessed, it is a large, light filled space overlooking the back garden
Dublin, Ballsbridge, Ireland
NEAREST AIRPORTS
Distances are straight line measurements- Dublin(International)7.5 miles
- Waterford(International)87.1 miles
- Belfast(International)92.6 miles
Advice on buying Irish property
Learn everything you need to know to successfully find and buy a property in Ireland.
Notes
This is a property advertisement provided and maintained by Hamptons, International (reference 20766133_14618096) and does not constitute property particulars. Whilst we require advertisers to act with best practice and provide accurate information, we can only publish advertisements in good faith and have not verified any claims or statements or inspected any of the properties, locations or opportunities promoted. Rightmove does not own or control and is not responsible for the properties, opportunities, website content, products or services provided or promoted by third parties and makes no warranties or representations as to the accuracy, completeness, legality, performance or suitability of any of the foregoing. We therefore accept no liability arising from any reliance made by any reader or person to whom this information is made available to. You must perform your own research and seek independent professional advice before making any decision to purchase or invest in overseas property.




