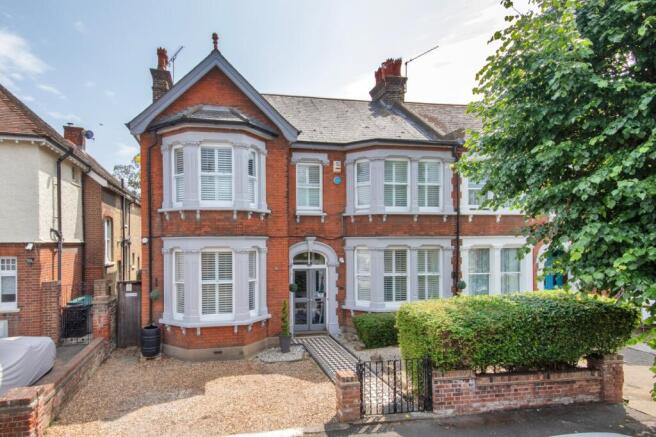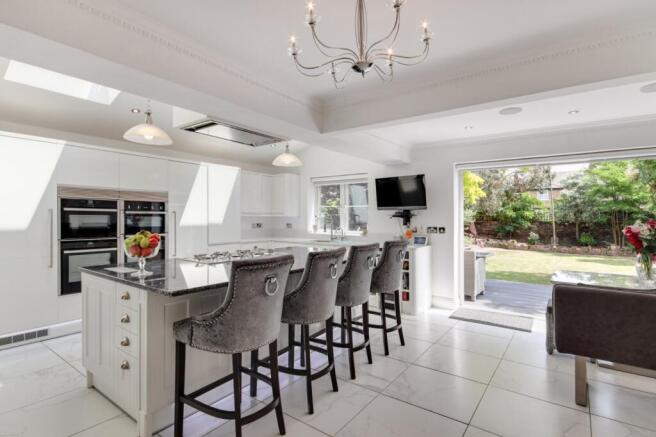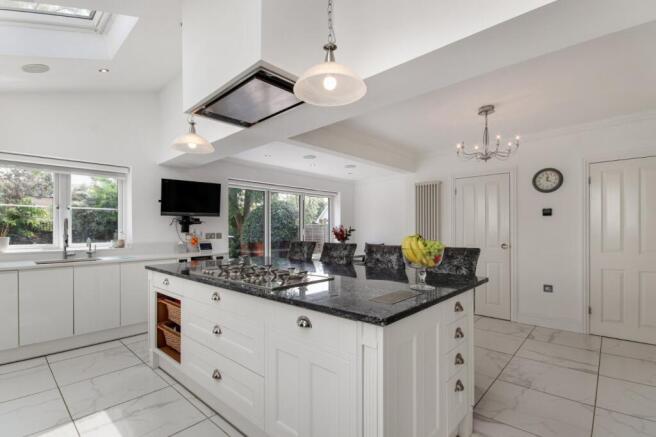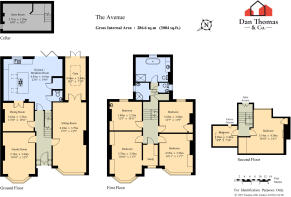The Avenue, Gravesend, Kent, DA11

- PROPERTY TYPE
Semi-Detached
- BEDROOMS
6
- BATHROOMS
2
- SIZE
Ask agent
- TENUREDescribes how you own a property. There are different types of tenure - freehold, leasehold, and commonhold.Read more about tenure in our glossary page.
Freehold
Key features
- No Forward Chain
- Sought After Tree Lined Road
- Excellent Local Grammar Schools
- Walking Distance To Town & Station
- High Speed Link To London
- Off-Street Parking & Large Rear Garden
- Versatile Accommodation - Over 3000sqft
- High Specification Finish
Description
Set across four floors and boasting over 3000sqft of versatile, well-maintained accommodation, this is a fantastic opportunity for large, growing, or potentially even multi-generational families – trumping many detached homes in the area in terms of its size and specification.
The double-fronted property, with a striking kerb appeal, occupies one of the larger plots within the road and has been completely transformed by its existing owners – now offering a unique combination of contemporary style and original, period features. Just some of these original features include high ceilings, ornate fireplaces and decorative cornicing, all helping to preserve its early 20th century charm.
Travel along the mosaic style pathway and the front, gravelled courtyard-style garden and you’ll reach the entrance porch, via double doors.
Through the main front door and to the ground floor, the property offers a large entrance hall with high ceilings. To the left of this, there is a cosy, well-appointed family room/snug, with large bay window allowing for plenty of natural light. Within this room, there is a feature fireplace and that gorgeous, decorative coving/cornicing.
To the right of the entrance hall, there is an incredibly spacious through lounge. This offers another feature fireplace and high ceilings, leading through to a versatile room at the rear, currently utilised as a home-gym but with the option to be used as a home-office area, a children’s play room, or similar. Double doors from this lead to the rear garden.
Behind the family room is a well appointed dining space. This boasts yet another feature fireplace with internal French doors that interconnect this space to the kitchen.
The stunning, open-plan kitchen/living/dining space sits within an extension to the rear of the home. Modernised to a high specification, this includes premium-brand appliances, underfloor heating, integrated speakers, and is truly the perfect space for everyday family life, or entertaining friends & family. In this area, skylights and bi-folding doors to the rear garden, again flood the space with natural light.
Added convenience is provided in the form of a downstairs WC and utility room/cupboard, sympathetically designed for ultimate practicality.
At first floor level, there are four, spacious double bedrooms. The master sits above the downstairs family room and thus enjoys the same bay window with natural light. With generous proportions, each of the rooms are large enough to accommodate super-King or Queen sized beds, with plenty of space for free-standing or fitted wardrobes. All of the rooms offer at least some element of fitted storage, with the room to the rear-left of the this floor, also including a basin/sink.
There is a versatile space which sits between the two largest, front-facing bedrooms. Currently utilised as a study space, this could easily become a dressing room, an en-suite, or another bathroom, given it has direct access from the first floor landing.
Within the extended part of the home and to the rear of the first floor are the wash rooms. There is an enormous, main/family bathroom which features standalone roll-top bath, separate shower cubicle, toilet and wash/hand basin. There is a separate shower room for convenience, and another separate WC, each helping to save that morning rush!
To the top floor, a loft conversion has enabled a further two rooms. The larger of the two rooms is another spacious double but is again used as a home office space, by the current owners. With a large dormer window to its rear, this enjoys views over the rear garden. The final (sixth) room is used as a guest room and offers access to the eaves storage.
Further benefits to the home include gas central heating, plus period sash windows, enhanced with modern fitted blinds. There is Karndean flooring to a number of the rooms within the property, offering durability and a premium finish throughout the main living areas. There is also a further loft space for storage, located at the top of the stairs to the top/loft floor. There is also a spacious cellar, accessible via a door and staircase from the extended kitchen-living-dining space.
Externally, there is a tranquil rear garden that includes an area of stylish, composite decking – the ideal space on which to soak up the sun, relax, or for outdoor/alfresco dining. The largest proportion is laid to lawn, surrounded by a “moat” style patio and some mature border beds & plants. Further mature trees & shrubs to the boundary help add to the privacy on offer.
For the benefit of the residents there is further, on-street, resident permit parking, with a controlled zone applicable between the hours of 11am til noon, Monday-Friday, ensuring there is ample parking.
The Avenue itself is a prestigious, peaceful, tree-lined road with a strong community feel. It is located just seconds from Mayfield (Girls) Grammar, and is also within easy reach of Gravesend Grammar School for boys.
The Town Centre is within walking distance, offering a wide variety of shops, supermarkets, restaurants, bars, banks, cafes, healthcare facilities and gymnasiums. Further, there is a mainline train station which offers a High Speed rail link to London in under 25 minutes.
Enquire now to book your viewing at this rare and exclusive gem!
Tenure: Freehold
Council Tax Band: F
- COUNCIL TAXA payment made to your local authority in order to pay for local services like schools, libraries, and refuse collection. The amount you pay depends on the value of the property.Read more about council Tax in our glossary page.
- Band: TBC
- PARKINGDetails of how and where vehicles can be parked, and any associated costs.Read more about parking in our glossary page.
- On street,Driveway,Permit,Off street
- GARDENA property has access to an outdoor space, which could be private or shared.
- Yes
- ACCESSIBILITYHow a property has been adapted to meet the needs of vulnerable or disabled individuals.Read more about accessibility in our glossary page.
- Ask agent
The Avenue, Gravesend, Kent, DA11
Add an important place to see how long it'd take to get there from our property listings.
__mins driving to your place
Get an instant, personalised result:
- Show sellers you’re serious
- Secure viewings faster with agents
- No impact on your credit score

Your mortgage
Notes
Staying secure when looking for property
Ensure you're up to date with our latest advice on how to avoid fraud or scams when looking for property online.
Visit our security centre to find out moreDisclaimer - Property reference FWK240201. The information displayed about this property comprises a property advertisement. Rightmove.co.uk makes no warranty as to the accuracy or completeness of the advertisement or any linked or associated information, and Rightmove has no control over the content. This property advertisement does not constitute property particulars. The information is provided and maintained by Dan Thomas & Co, Longfield. Please contact the selling agent or developer directly to obtain any information which may be available under the terms of The Energy Performance of Buildings (Certificates and Inspections) (England and Wales) Regulations 2007 or the Home Report if in relation to a residential property in Scotland.
*This is the average speed from the provider with the fastest broadband package available at this postcode. The average speed displayed is based on the download speeds of at least 50% of customers at peak time (8pm to 10pm). Fibre/cable services at the postcode are subject to availability and may differ between properties within a postcode. Speeds can be affected by a range of technical and environmental factors. The speed at the property may be lower than that listed above. You can check the estimated speed and confirm availability to a property prior to purchasing on the broadband provider's website. Providers may increase charges. The information is provided and maintained by Decision Technologies Limited. **This is indicative only and based on a 2-person household with multiple devices and simultaneous usage. Broadband performance is affected by multiple factors including number of occupants and devices, simultaneous usage, router range etc. For more information speak to your broadband provider.
Map data ©OpenStreetMap contributors.




