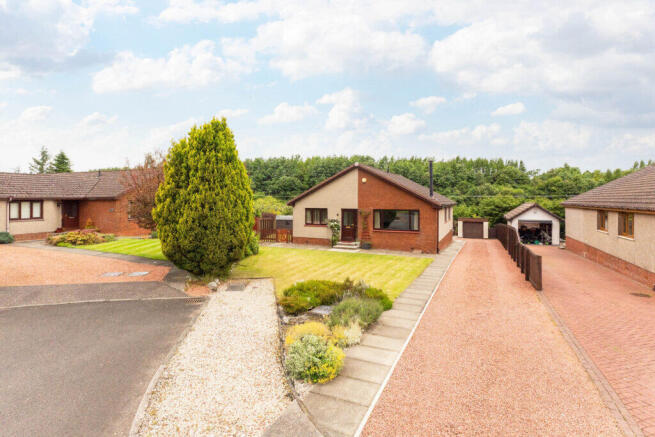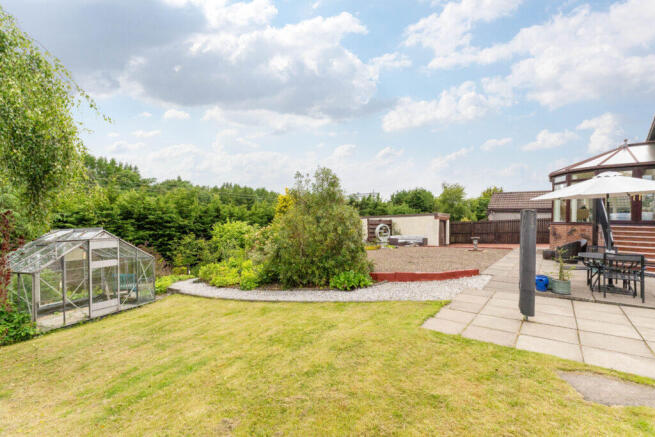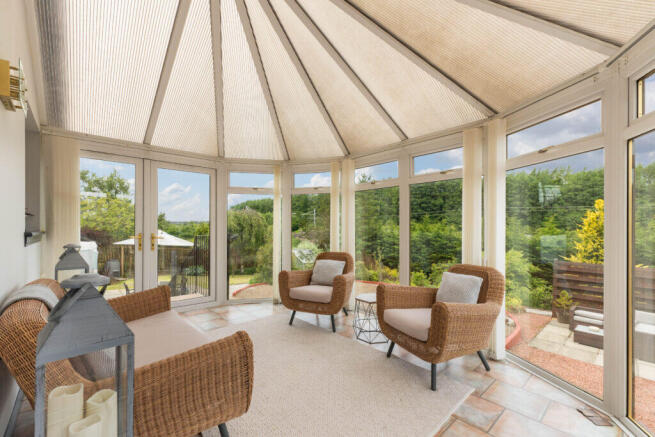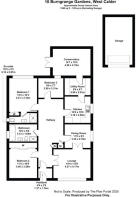Burngrange Gardens, West Calder, EH55 8ES

- PROPERTY TYPE
Detached Bungalow
- BEDROOMS
3
- BATHROOMS
2
- SIZE
Ask agent
- TENUREDescribes how you own a property. There are different types of tenure - freehold, leasehold, and commonhold.Read more about tenure in our glossary page.
Freehold
Key features
- Detached Bungalow on a Spacious Plot with Idyllic Gardens
- Three Generous Bedrooms, All Tastefully Finished
- Light-Filled Lounge with a Cosy Wood-Burning Stove
- Glossy White Fitted Kitchen + Separate Utility
- Formal Dining Room, Ideal for Entertaining
- 4 Piece Bathroom & En Suite in the Master Bedroom
- LargeDriveway with Detached Garage for Excellent Parking & Storage
- Generous Wraparound Gardens - A True Outdoor Oasis
- Gas Heating, Double Glazing & Solar Panels
Description
Description
Tucked away in a peaceful and desirable location, this beautifully presented detached bungalow enjoys an impressive plot with generous proportions both inside and out. From the moment you arrive, you are greeted by its charming exterior-a pretty frontage with a manicured lawn, a neat paved pathway, and a chipped driveway offering ample space for several vehicles. The driveway extends to a detached garage, complete with power and lighting, and features a convenient side door for easy access.
Step through the front door into a welcoming vestibule that opens into the main hallway, where rich hardwood flooring runs underfoot and a sense of warmth and flow is immediately felt. Two built-in store cupboards provide excellent storage, with one discreetly housing the boiler. A ceiling hatch offers access to the loft space above, while elegant double doors lead you into the heart of the home-the formal lounge.
Bathed in natural light from a large front-facing window, the lounge is an inviting space with a calm, neutral palette and a striking wood-burning stove, creating the perfect focal point for cosy evenings. Finished with hardwood flooring, the lounge connects to the formal dining room via a set of double doors, offering the option for open-plan entertaining or quiet separation. The dining room also features hardwood flooring and offers great versatility-ideal as a traditional dining space, home office, playroom or snug, depending on your needs.
The property offers three generous double bedrooms, all beautifully finished and thoughtfully designed for comfort. The master bedroom features soft neutral decor, fitted mirrored wardrobes and the added luxury of an en suite. This stylish en suite includes a double shower enclosure, a high-gloss vanity unit with circular basin, and a white three-piece suite, all complemented by a chic combination of modern tiles and wet wall panelling, with a panelled ceiling and spotlighting adding to the contemporary finish. Bedrooms two and three also boast excellent proportions, mirrored wardrobes, and soft carpets underfoot.
The kitchen is fitted with sleek white high-gloss base and wall units, providing ample storage and workspace. There is room for a free-standing cooker, fridge, and dishwasher, with tiled walls offering a practical backdrop. A door leads into the utility room, where additional storage and plumbing for a washing machine can be found, keeping the main kitchen area clutter-free.
From here, step into the conservatory-a bright and tranquil haven that overlooks the expansive rear gardens. This inviting space benefits from a split air conditioning system, offering both heating and cooling, making it comfortable to enjoy all year round. It's the perfect spot to unwind with a book or a cup of coffee while taking in the beautiful surroundings.
The main bathroom provides a striking, modern feel, featuring a crisp white four-piece suite comprising a bath with hand-held shower head, a separate free-standing shower cubicle, toilet, and sink-all set against contemporary grey wet wall panelling and a panelled ceiling with recessed lighting, creating a relaxing and stylish environment.
Outside, the garden grounds are simply breath-taking-a true oasis for nature lovers and those who appreciate outdoor living. The landscaped gardens stretch out to the rear in a series of beautifully designed zones, including manicured lawns, paved seating areas, and low-maintenance chipped sections. There's a greenhouse and a polytunnel for green-fingered buyers, a charming water feature for a touch of tranquillity, and even a 'secret' garden area tucked away at the bottom of the plot-a little wild space framed by mature trees, perfect for peaceful reflection or imaginative play.
The home further benefits from solar panels, offering energy savings and a greener lifestyle for eco-conscious buyers. With gas central heating, double glazing, and excellent energy efficiency features throughout, this property is as practical and cost-effective as it is picturesque.
This is a truly special home-a rare opportunity to secure a beautifully maintained and spacious bungalow set within expansive, private garden grounds in a highly sought-after location. Early viewing is essential to fully appreciate all that this exceptional property has to offer.
Extras: Floor coverings, blinds, curtains, light fittings, integrated oven, hob, hood, free-standing cooker, dishwasher, washing machine, greenhouse, water feature, poly tunnel, garden shed and metal table and chairs (no warranty)
Location: West Calder is a popular commuter town served by a train station which offers rail links to both Edinburgh and Glasgow. West Calder exudes character at every turn, this historic town still retains its small-town charm, but offers a good range of amenities and facilities to cater to residents' needs. From local shops and eateries to schools and recreational facilities, everything you need is within easy reach. Close by the town of Livingston and Bathgate boasts a superb range of additional facilities from shopping centres and cinemas to restaurants and supermarkets. Surrounded by rolling hills, lush countryside, and picturesque villages, West Calder is a haven for nature enthusiasts and outdoor adventurers. The scenic beauty of the area provides ample opportunities for walking, hiking, and exploring the great outdoors.
Brochures
Brochure 1Home Report- COUNCIL TAXA payment made to your local authority in order to pay for local services like schools, libraries, and refuse collection. The amount you pay depends on the value of the property.Read more about council Tax in our glossary page.
- Band: E
- PARKINGDetails of how and where vehicles can be parked, and any associated costs.Read more about parking in our glossary page.
- Driveway
- GARDENA property has access to an outdoor space, which could be private or shared.
- Yes
- ACCESSIBILITYHow a property has been adapted to meet the needs of vulnerable or disabled individuals.Read more about accessibility in our glossary page.
- Ask agent
Burngrange Gardens, West Calder, EH55 8ES
Add an important place to see how long it'd take to get there from our property listings.
__mins driving to your place
Get an instant, personalised result:
- Show sellers you’re serious
- Secure viewings faster with agents
- No impact on your credit score
Your mortgage
Notes
Staying secure when looking for property
Ensure you're up to date with our latest advice on how to avoid fraud or scams when looking for property online.
Visit our security centre to find out moreDisclaimer - Property reference 6384. The information displayed about this property comprises a property advertisement. Rightmove.co.uk makes no warranty as to the accuracy or completeness of the advertisement or any linked or associated information, and Rightmove has no control over the content. This property advertisement does not constitute property particulars. The information is provided and maintained by Hometown Estate Agents, Livingston. Please contact the selling agent or developer directly to obtain any information which may be available under the terms of The Energy Performance of Buildings (Certificates and Inspections) (England and Wales) Regulations 2007 or the Home Report if in relation to a residential property in Scotland.
*This is the average speed from the provider with the fastest broadband package available at this postcode. The average speed displayed is based on the download speeds of at least 50% of customers at peak time (8pm to 10pm). Fibre/cable services at the postcode are subject to availability and may differ between properties within a postcode. Speeds can be affected by a range of technical and environmental factors. The speed at the property may be lower than that listed above. You can check the estimated speed and confirm availability to a property prior to purchasing on the broadband provider's website. Providers may increase charges. The information is provided and maintained by Decision Technologies Limited. **This is indicative only and based on a 2-person household with multiple devices and simultaneous usage. Broadband performance is affected by multiple factors including number of occupants and devices, simultaneous usage, router range etc. For more information speak to your broadband provider.
Map data ©OpenStreetMap contributors.




