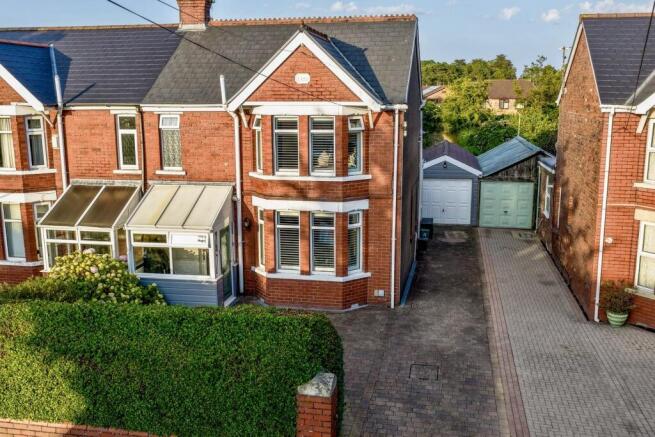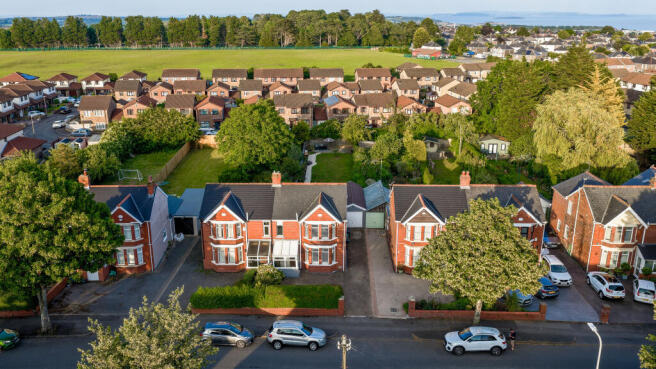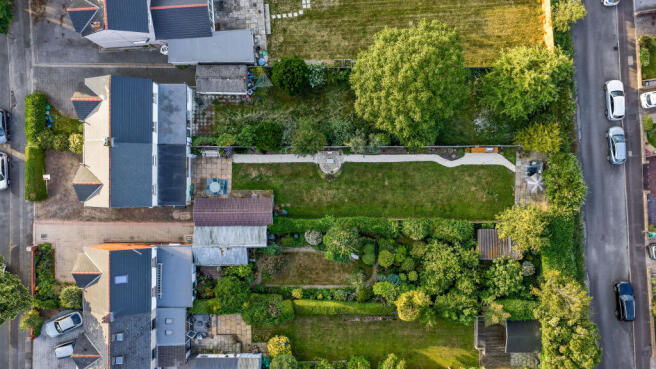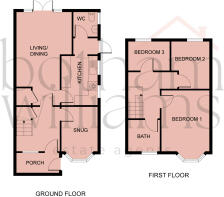Colcot Road, Barry
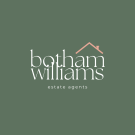
- PROPERTY TYPE
Semi-Detached
- BEDROOMS
3
- BATHROOMS
2
- SIZE
Ask agent
- TENUREDescribes how you own a property. There are different types of tenure - freehold, leasehold, and commonhold.Read more about tenure in our glossary page.
Freehold
Key features
- Impressive rear garden
- 3 bedroom bay fronted property
- Fantastic location within great school catchment areas
- Off road parking for at multiple vehicles
- Converted garage with electricity, perfect as home office or additional garden storage.
- Recently improved well presented family home
Description
The accommodation is arranged over two floors and briefly comprises a welcoming porch, a cosy snug or front living room, and a spacious open-plan lounge and dining area to the rear, which is ideal for modern family living. The ground floor also benefits from a well-appointed kitchen and a convenient WC/utility space. Upstairs, the property offers three generously sized bedrooms and a contemporary family bathroom.
Entrance Porch
Step into the property through a stylish composite door into a welcoming porch, featuring a window to the front that brings in plenty of natural light. The space is finished with eye-catching monochrome mosaic-effect flooring, adding a touch of character. A glazed door with matching side panel leads you through to the main home, creating a bright and inviting entrance.
Hallway
Engineered oak flooring, double panelled radiator. Staircase rising to first floor with spindled staircase, carpet runner and under stairs storage. Glazed doors into the separate snug/living room and family dining/living area.
Lounge/sung - 4.11m Max x 3.43m Max
Located at the front of the property, this cosy snug features a continuation of the oak flooring from the hallway, adding warmth and character. A beautiful bay window with colonial-style shutters allows plenty of natural light while offering privacy. An alcove with built-in shelving provides a practical touch, perfect for books, décor, or additional storage.
Dining/Living Room 6.50m x 3.89m
This impressive open-plan family living and dining room offers a perfect blend of style and functionality, ideal for modern family life. Engineered oak flooring flows seamlessly from the hallway through a glazed oak door, creating a sense of continuity and warmth. A built-in under-stairs storage cupboard provides a practical touch, keeping the space clutter-free. There’s ample room for both a comfortable lounge area and a dining table, making it a fantastic space for entertaining or relaxing together. Newly fitted aluminium bi-fold doors span the rear wall, flooding the room with natural light and opening directly onto the garden, effortlessly extending your living space outdoors.
Kitchen - 3.40m Max x 2.54m Max
The kitchen is fitted with a stylish range of grey shaker-style base and wall units, perfectly paired with marble-effect laminate worktops for a modern look. An inset sink with mixer tap sits beneath a side-facing window, bringing in natural light while you cook or wash up. There’s a built-in oven and hob with a sleek stainless steel extractor fan above, plus tiled splashbacks for a practical finish. You’ll also find dedicated space and plumbing for a dishwasher and fridge/freezer, making this a well-equipped and welcoming kitchen space.
Utility and WC - 1.55m x 1.98m
This handy ground floor WC features a close-coupled toilet and a wash hand basin neatly inset into a vanity unit, offering both style and storage. There's also space and plumbing for a washing machine and tumble dryer, making it a practical utility area too. Tiled splashbacks and flooring add a smart finish, and an obscured side window brings in natural light while maintaining privacy.
Landing
This landing area features soft fitted carpet and a classic spindled balustrade, adding a touch of traditional charm. The ceiling provides convenient loft access for extra storage or potential expansion. Additionally, the space benefits from a built-in air purification system, designed to maintain fresh, clean air throughout the home by filtering out dust, allergens, and pollutants—perfect for enhancing indoor air quality and creating a healthier living environment.
Bedroom One - 4.11m x 3.48m (Max)
The spacious principal bedroom is located at the front of the house and offers plenty of room for a full range of bedroom furniture. A charming bay window fitted with colonial-style shutters adds character and floods the room with natural light, while the built-in window seat provides additional storage and a cosy spot to relax. Finished with soft fitted carpet and a radiator for year-round comfort, this is a bright and welcoming space to unwind.
Bedroom Two - 3.40m Max x 2.82m Max
This generously sized rear-facing double bedroom offers a peaceful retreat, enhanced by soft fitted carpet and a soothing, neutral colour scheme. A large window overlooks the garden, inviting in plenty of natural light and creating a bright, uplifting space. For added convenience, a built-in cupboard offers practical storage without compromising on the room’s spacious feel.
Bedroom Three - 3.43m x 2.49m
This charming bedroom features wood-effect flooring and a rear-facing window that offers a lovely view over the impressive rear garden making it perfect for third bedroom or a cosy home office.
Bathroom - 2.03m Max x 1.65m Max
At the front of the property, you’ll find a stylish family bathroom fitted with a modern white three-piece suite, including a close-coupled WC, pedestal wash hand basin, and a P-shaped bath with an overhead shower and glass screen. The space is finished with fully tiled walls and flooring, a radiator for added comfort, and an obscured window to the front, allowing in natural light while maintaining privacy.
Outside
Front Of Property
The property is set back from the road behind a spacious block-paved driveway, offering ample parking for several vehicles. Neatly kept hedging provides a touch of greenery and privacy, while a side gate offers convenient access to the rear garden. The driveway also leads to the converted garage, which is fitted with shelving, power, and lighting, and can still be accessed via the original up-and-over door—ideal for use as a home office, workshop, or additional storage.
Rear Garden
This stunning, larger-than-average rear garden—measuring approximately 50 metres in length—is a true highlight of the property. Mostly laid to lawn, it features three distinct seating areas, perfect for relaxing or entertaining. Bi-fold doors from the house open onto a paved patio, while a shingled pathway winds its way down to an outdoor kitchen and an additional paved seating area at the far end. The garden is beautifully bordered with mature planting and colourful flower beds, creating a tranquil, well-established feel. To the side of the converted garage, there’s a covered, raised decked area with a hot tub (which will remain), offering a private spot to unwind. An outside tap adds convenience, and a gated side entrance provides easy access to the driveway and front of the property.
Home office/workshop - 2.49m x 2.92m
This versatile space, formerly part of the garage, features practical ceramic tiled flooring and a base unit with a coordinating work surface making it ideal for storage or utility use. It’s equipped with power and lighting, a rear-facing window for natural light and glazed patio doors that open directly onto the garden, creating a bright and functional area with plenty of potential.
Brochures
Brochure- COUNCIL TAXA payment made to your local authority in order to pay for local services like schools, libraries, and refuse collection. The amount you pay depends on the value of the property.Read more about council Tax in our glossary page.
- Band: E
- PARKINGDetails of how and where vehicles can be parked, and any associated costs.Read more about parking in our glossary page.
- Yes
- GARDENA property has access to an outdoor space, which could be private or shared.
- Yes
- ACCESSIBILITYHow a property has been adapted to meet the needs of vulnerable or disabled individuals.Read more about accessibility in our glossary page.
- Ask agent
Colcot Road, Barry
Add an important place to see how long it'd take to get there from our property listings.
__mins driving to your place
Get an instant, personalised result:
- Show sellers you’re serious
- Secure viewings faster with agents
- No impact on your credit score
Your mortgage
Notes
Staying secure when looking for property
Ensure you're up to date with our latest advice on how to avoid fraud or scams when looking for property online.
Visit our security centre to find out moreDisclaimer - Property reference BPJ-41525894. The information displayed about this property comprises a property advertisement. Rightmove.co.uk makes no warranty as to the accuracy or completeness of the advertisement or any linked or associated information, and Rightmove has no control over the content. This property advertisement does not constitute property particulars. The information is provided and maintained by Botham Williams, Penarth. Please contact the selling agent or developer directly to obtain any information which may be available under the terms of The Energy Performance of Buildings (Certificates and Inspections) (England and Wales) Regulations 2007 or the Home Report if in relation to a residential property in Scotland.
*This is the average speed from the provider with the fastest broadband package available at this postcode. The average speed displayed is based on the download speeds of at least 50% of customers at peak time (8pm to 10pm). Fibre/cable services at the postcode are subject to availability and may differ between properties within a postcode. Speeds can be affected by a range of technical and environmental factors. The speed at the property may be lower than that listed above. You can check the estimated speed and confirm availability to a property prior to purchasing on the broadband provider's website. Providers may increase charges. The information is provided and maintained by Decision Technologies Limited. **This is indicative only and based on a 2-person household with multiple devices and simultaneous usage. Broadband performance is affected by multiple factors including number of occupants and devices, simultaneous usage, router range etc. For more information speak to your broadband provider.
Map data ©OpenStreetMap contributors.
