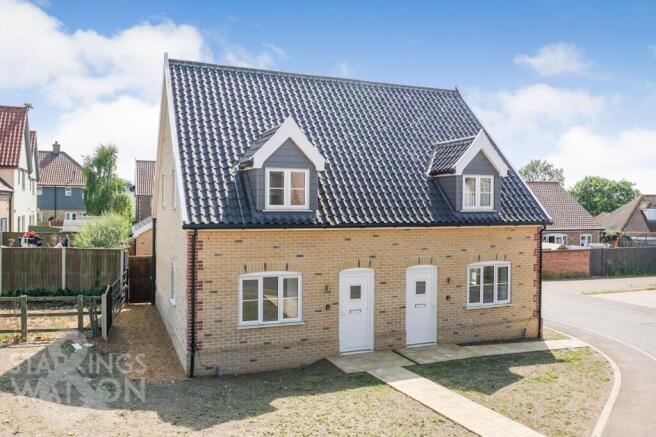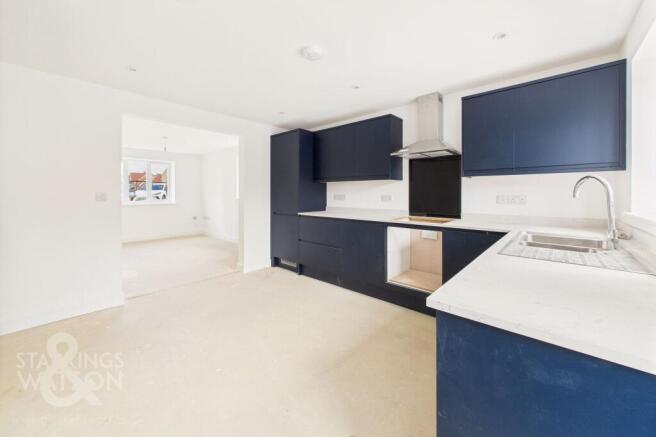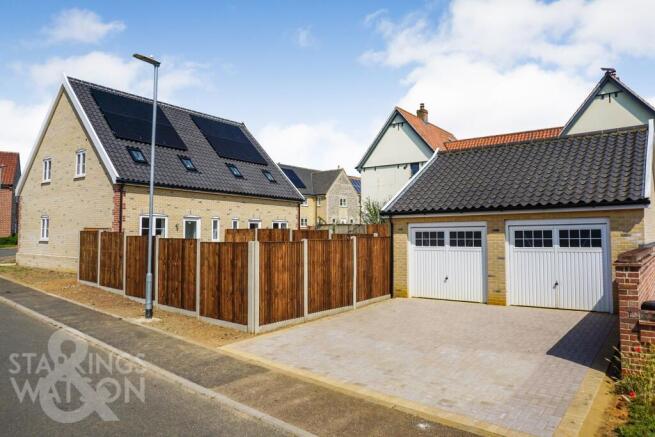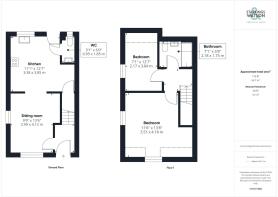
Roxbury Drive, East Harling, Norwich

- PROPERTY TYPE
Semi-Detached
- BEDROOMS
2
- BATHROOMS
1
- SIZE
718 sq ft
67 sq m
- TENUREDescribes how you own a property. There are different types of tenure - freehold, leasehold, and commonhold.Read more about tenure in our glossary page.
Freehold
Key features
- Brand New Semi-Detached Home
- Small Exclusive Development
- Code 4 Sustainable Home - EPC Rated A
- Open Plan Ground Floor
- Kitchen with Integrated Appliances
- Two Bedrooms
- Fully Enclosed Rear Garden
- Driveway & Garage
Description
IN SUMMARY
Guide Price £250,000-£275,000. NO CHAIN. Sitting within a select intimate DEVELOPMENT, this SEMI-DETACHED house has been built by all local tradespeople to create a high end finish with ENERGY EFFICENCY being at the forefront with an EPC rating of A, featuring modern AIR SOURCE HEAT PUMP heating system with UNDERFLOOR HEATING on the ground floor and SOLAR PANELS sat on the roof. The ground floor has been built in an OPEN PLAN fashion with a DUAL ASPECT allowing natural light to fill the space leading through the SITTING ROOM into the fitted kitchen featuring INTEGRATED APPLIANCES with space for a dining table and access to the ground floor WC. The first floor landing splits to allow access to TWO BEDROOMS as well as the three piece FAMILY BATHROOM suite. the rear garden is FULLY ENCLOSED with direct access in to the garage sat behind the home.
SETTING THE SCENE
The property is set back from the street where lawned frontage will be found and flagstone walkways taking you towards the main access doors. Towards the rear of the property a brick weave driveway can be found leading you straight towards the detached brick garage with personal door into the garden and kitchen beyond.
THE GRAND TOUR
Once inside, a entrance lobby will initially greet you with stairs for the first floor directly ahead and open floor space allowing for the perfect spot to slip off coats and shoes before heading indoors. The main living space is finished in an open plan manner with a dual facing aspect allowing natural light to fill the space. Due to being warmed by an all modern air source heat pump system with underfloor heating to the ground floor, the lack of radiators means the choice of potential layout of soft furnishings is much easier. Through the opening, the newly fitted kitchen can be found finished to a high specification, this room will be fitted with integrated appliances as well as a mixture of wall and base mounted storage units with floor space remaining for both for either a breakfast or dining table with under the stair storage cupboard and two piece WC with frosted glass window to the outside.
The first floor landing splits in both directions to offer you access into each of the bedrooms as well as the three piece bathroom suite finished with shower head and glass screen mounted over the bath, vanity storage and tall heated towel rail. The smaller of the bedrooms also sits towards the rear of the home with part vaulted ceilings and a dual facing aspect whilst the larger bedroom sits towards the very front of the home again with a dual facing aspect. This room is much larger than the other leaving more than enough space for a double bed with additional storage solutions.
FIND US
Postcode : NR16 2RF
What3Words : ///mirror.intruding.thumps
VIRTUAL TOUR
View our virtual tour for a full 360 degree of the interior of the property.
AGENTS NOTES
The property is to be finished without flooring to allow purchasers the chance to make this house their own and the garden too will not be laid with any turf or grass seed to allow customisation upon purchase again.
EPC Rating: A
Garden
THE GREAT OUTDOORS
The rear garden is fully enclosed to both sides and the rear with timber panel fencing taking you towards the personal door straight into the brick garage. Whilst this space is not going to be laid with any additional patio or lawn, it creates the ideal spot to be personalized with side access gate taking you towards the front of the home.
Disclaimer
Anti-Money Laundering (AML) Fee Statement:
To comply with HMRC's regulations on Anti-Money Laundering (AML), we are legally required to conduct AML checks on every purchaser once a sale is agreed. We use a government-approved electronic identity verification service to ensure compliance, accuracy, and security. This is approved by the Government as part of the Digital Identity and Attributes Trust Framework (DIATF). The cost of anti-money laundering (AML) checks are £50 including VAT per person, payable in advance after an offer has been accepted. This fee is mandatory to comply with HMRC regulations and must be paid before a memorandum of sale can be issued. Please note that the fee is non-refundable.
General Disclaimer:
Whilst every care has been taken to prepare these sales particulars, they are for guidance purposes only. All measurements are approximate are for general guidance purposes only.
Brochures
Property Brochure- COUNCIL TAXA payment made to your local authority in order to pay for local services like schools, libraries, and refuse collection. The amount you pay depends on the value of the property.Read more about council Tax in our glossary page.
- Band: A
- PARKINGDetails of how and where vehicles can be parked, and any associated costs.Read more about parking in our glossary page.
- Yes
- GARDENA property has access to an outdoor space, which could be private or shared.
- Private garden
- ACCESSIBILITYHow a property has been adapted to meet the needs of vulnerable or disabled individuals.Read more about accessibility in our glossary page.
- Ask agent
Energy performance certificate - ask agent
Roxbury Drive, East Harling, Norwich
Add an important place to see how long it'd take to get there from our property listings.
__mins driving to your place
Get an instant, personalised result:
- Show sellers you’re serious
- Secure viewings faster with agents
- No impact on your credit score
Your mortgage
Notes
Staying secure when looking for property
Ensure you're up to date with our latest advice on how to avoid fraud or scams when looking for property online.
Visit our security centre to find out moreDisclaimer - Property reference 67fda041-2340-4a90-9f45-c3edfbc58d5b. The information displayed about this property comprises a property advertisement. Rightmove.co.uk makes no warranty as to the accuracy or completeness of the advertisement or any linked or associated information, and Rightmove has no control over the content. This property advertisement does not constitute property particulars. The information is provided and maintained by Starkings & Watson, Wymondham. Please contact the selling agent or developer directly to obtain any information which may be available under the terms of The Energy Performance of Buildings (Certificates and Inspections) (England and Wales) Regulations 2007 or the Home Report if in relation to a residential property in Scotland.
*This is the average speed from the provider with the fastest broadband package available at this postcode. The average speed displayed is based on the download speeds of at least 50% of customers at peak time (8pm to 10pm). Fibre/cable services at the postcode are subject to availability and may differ between properties within a postcode. Speeds can be affected by a range of technical and environmental factors. The speed at the property may be lower than that listed above. You can check the estimated speed and confirm availability to a property prior to purchasing on the broadband provider's website. Providers may increase charges. The information is provided and maintained by Decision Technologies Limited. **This is indicative only and based on a 2-person household with multiple devices and simultaneous usage. Broadband performance is affected by multiple factors including number of occupants and devices, simultaneous usage, router range etc. For more information speak to your broadband provider.
Map data ©OpenStreetMap contributors.





